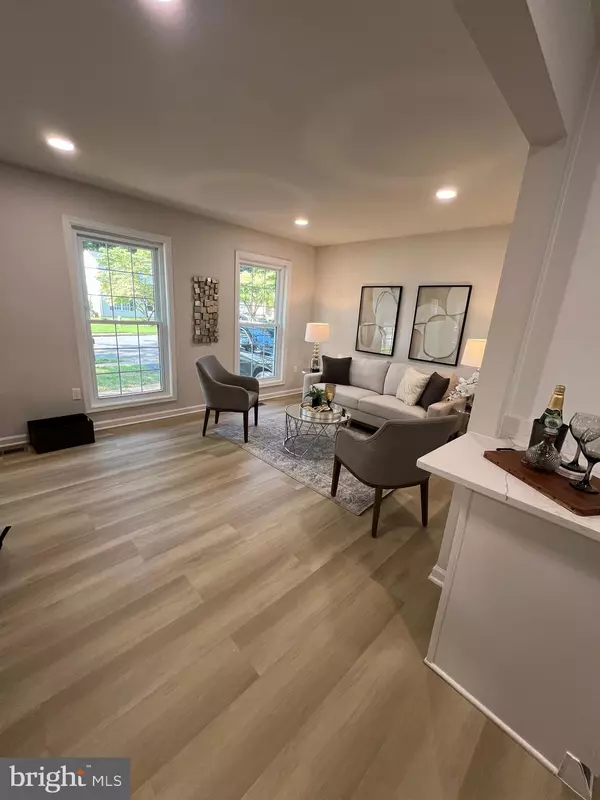$575,000
$585,000
1.7%For more information regarding the value of a property, please contact us for a free consultation.
5312 SATTERFIELD DR Woodbridge, VA 22193
4 Beds
3 Baths
2,142 SqFt
Key Details
Sold Price $575,000
Property Type Single Family Home
Sub Type Detached
Listing Status Sold
Purchase Type For Sale
Square Footage 2,142 sqft
Price per Sqft $268
Subdivision Dale City
MLS Listing ID VAPW2077302
Sold Date 09/16/24
Style Cape Cod
Bedrooms 4
Full Baths 3
HOA Y/N N
Abv Grd Liv Area 2,142
Originating Board BRIGHT
Year Built 1981
Annual Tax Amount $3,800
Tax Year 2024
Lot Size 9,796 Sqft
Acres 0.22
Property Description
Love at first sight! Make this one of kind Prime Piece of Real Estate your new Home.
Located in a Desirable neighborhood of Woodbridge, this home features 4 Bedrooms and 3 Baths and enough Square Footage for all your Needs. Fully Renovated to the very inch of Four Corners, it has a New Roof, HVAC, Floors, Kitchen, Bathrooms, Appliances including new Electrical Wiring and Plumbing. Backing into a Wooded lot with large Trees, you can either enjoy the Peaceful Serenity or Entertain as many Guests as you wish. Four Large Bedrooms with a Walk-in closet in the Master and White Oak Luxury Vinyl Plank Flooring throughout all Levels. Soft close Forty-two-inch Top of the Line Cabinets and high-end Quarts countertop in the kitchen. Great open Concept for a Families or Friends and within Minutes of a driving distance are many Restaurants, Coffee shops, Grocery stores to choose from. PERMITS were obtained and PASSED INSPECTION for all work including Electrical, Plumbing, Alteration, Addition and Gas. Make this your Forever Home!
Location
State VA
County Prince William
Zoning RPC
Rooms
Basement Fully Finished, Walkout Level
Main Level Bedrooms 1
Interior
Hot Water Natural Gas
Heating Heat Pump - Gas BackUp
Cooling Central A/C
Heat Source Natural Gas
Exterior
Water Access N
Accessibility Doors - Swing In
Garage N
Building
Story 3
Foundation Permanent
Sewer Public Sewer
Water Public
Architectural Style Cape Cod
Level or Stories 3
Additional Building Above Grade
New Construction N
Schools
School District Prince William County Public Schools
Others
Senior Community No
Tax ID 8091-68-3531
Ownership Fee Simple
SqFt Source Assessor
Special Listing Condition Standard
Read Less
Want to know what your home might be worth? Contact us for a FREE valuation!

Our team is ready to help you sell your home for the highest possible price ASAP

Bought with Carolanne Callow Korolowicz • RLAH @properties

GET MORE INFORMATION





