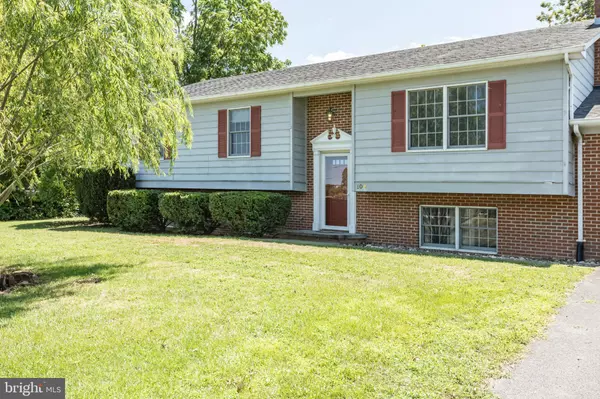$435,000
$435,000
For more information regarding the value of a property, please contact us for a free consultation.
104 HARVARD DR Winchester, VA 22602
4 Beds
3 Baths
3,154 SqFt
Key Details
Sold Price $435,000
Property Type Single Family Home
Sub Type Detached
Listing Status Sold
Purchase Type For Sale
Square Footage 3,154 sqft
Price per Sqft $137
Subdivision College Park
MLS Listing ID VAFV2020984
Sold Date 09/12/24
Style Split Level
Bedrooms 4
Full Baths 2
Half Baths 1
HOA Y/N N
Abv Grd Liv Area 2,008
Originating Board BRIGHT
Year Built 1986
Annual Tax Amount $1,934
Tax Year 2022
Lot Size 0.430 Acres
Acres 0.43
Property Description
LOCATION, LOCATON!! Established College Park neighborhood with little-to-no turnover nestled behind Shenandoah University. Exit I-81 and Rt 50 East. Just minutes to Costco, restaurants, the Apple Blossom Mall and all-things Winchester including the Historic Downtown Walking Mall. 104 Harvard Drive is a well constructed SPACIOUS 3,156+- FINISHED sq. ft. This 4 BEDROOM, 2 1/2 BATHROOM home sits slightly elevated from the street on a 0.43+- acre lot surrounded by mature trees, beautiful landscaping and a private fully fenced back yard . The Main Level hosts the Primary Bedroom and 2 additional Bedrooms, one which has beautiful built-ins, each room with ample closet space. The Primary Bedroom has double closets, an en-suite Bathroom that is full of natural light from the skylight, a garden tub and separate shower stall. The Living room and separate Dining room are surrounding the Kitchen. Current owners enclosed the sunroom and converted it into a Great Room in 2004. The Great Room is accessible to Kitchen, Dining room, Garage, and outside deck in backyard. It is over 600+ sf. has true hardwood oak flooring, high ceilings, lots of windows, and 2 skylights. A mini split heats and cools this room. On the Lower level, the current owners added a 4th Bedroom which has a floating floor and a large closet. Also on the Lower level is a a cozy Family room with a beautiful brick gas fireplace, built-in's, and a half bath. The large back yard is fully fenced with dual gates, one on each side of the house. There is a 10 x 16 ft shed conveniently positioned in the far right corner to store your lawn and garden equipment. A Radon system is installed in the storage room. Carrier HVAC and mini-split in Great room were installed in 2022. Roof replaced (house & shed) in 2010 w/30 year architectural shingles. Hot water tank is about 5 years old. Refrigerator was replaced earlier this year. Natural gas fuels the fireplace. Glow fiber optic and Xfinity are available. Price reflects need for updates. Come see this home before it's gone!
Location
State VA
County Frederick
Zoning RP
Direction North
Rooms
Other Rooms Living Room, Dining Room, Primary Bedroom, Bedroom 2, Bedroom 3, Bedroom 4, Kitchen, Family Room, Great Room, Laundry, Storage Room, Bathroom 1, Bathroom 2
Basement Full, Fully Finished
Main Level Bedrooms 3
Interior
Interior Features Kitchen - Table Space, Dining Area, Built-Ins, Primary Bath(s), Ceiling Fan(s), Central Vacuum, Chair Railings, Exposed Beams, Floor Plan - Traditional, Pantry, Skylight(s), Bathroom - Soaking Tub, Bathroom - Stall Shower, Bathroom - Tub Shower, Wood Floors, Other
Hot Water Electric
Heating Heat Pump(s)
Cooling Central A/C
Flooring Carpet, Laminated, Hardwood, Vinyl
Fireplaces Number 1
Fireplaces Type Brick, Fireplace - Glass Doors, Mantel(s)
Equipment Central Vacuum, Dishwasher, Disposal, Exhaust Fan, Icemaker, Range Hood, Refrigerator, Built-In Microwave, Built-In Range, Oven - Self Cleaning, Oven/Range - Electric, Washer/Dryer Hookups Only, Water Heater
Fireplace Y
Window Features Double Pane,Skylights
Appliance Central Vacuum, Dishwasher, Disposal, Exhaust Fan, Icemaker, Range Hood, Refrigerator, Built-In Microwave, Built-In Range, Oven - Self Cleaning, Oven/Range - Electric, Washer/Dryer Hookups Only, Water Heater
Heat Source Electric
Laundry Hookup, Lower Floor
Exterior
Parking Features Garage Door Opener
Garage Spaces 6.0
Fence Fully, Rear, Privacy, Wood
Utilities Available Cable TV Available
Water Access N
Roof Type Architectural Shingle
Accessibility None
Road Frontage State
Attached Garage 2
Total Parking Spaces 6
Garage Y
Building
Lot Description Front Yard, Landscaping, Level, Private, Rear Yard, Sloping, Trees/Wooded
Story 2
Foundation Active Radon Mitigation, Crawl Space, Slab
Sewer Public Sewer
Water Public
Architectural Style Split Level
Level or Stories 2
Additional Building Above Grade, Below Grade
New Construction N
Schools
School District Frederick County Public Schools
Others
Senior Community No
Tax ID 64A 8 3 37
Ownership Fee Simple
SqFt Source Estimated
Special Listing Condition Standard
Read Less
Want to know what your home might be worth? Contact us for a FREE valuation!

Our team is ready to help you sell your home for the highest possible price ASAP

Bought with Leah R Clowser • RE/MAX Roots

GET MORE INFORMATION





