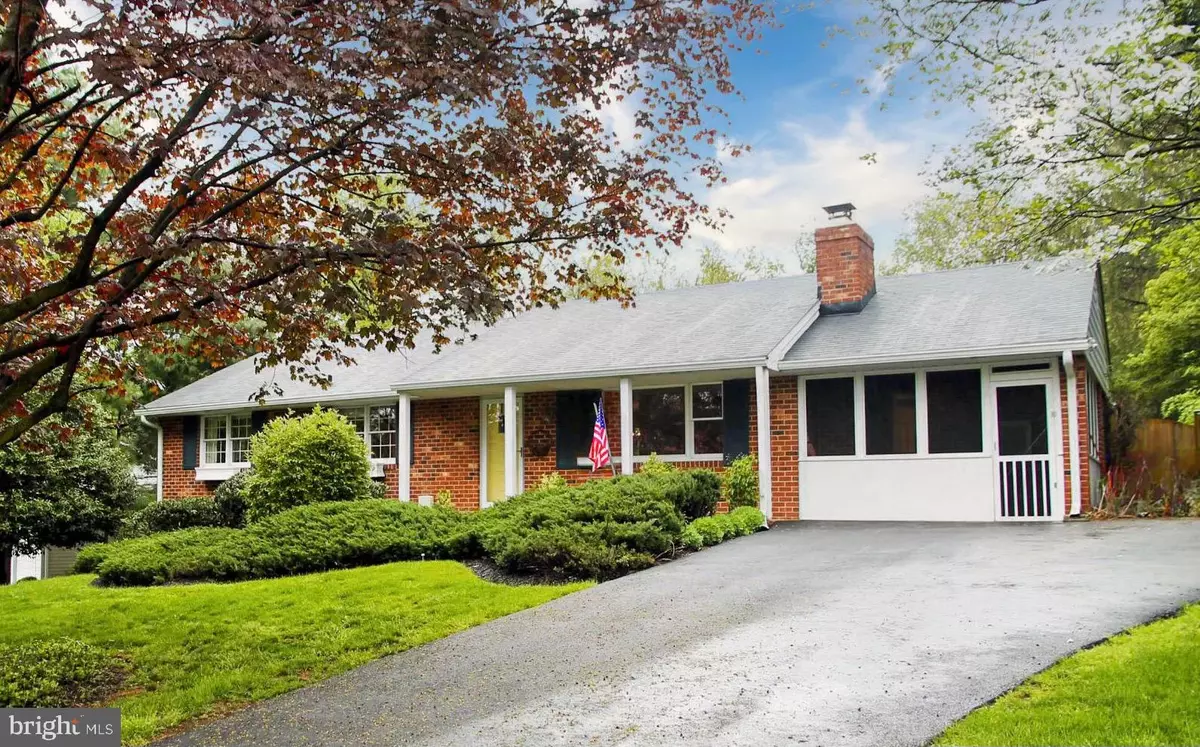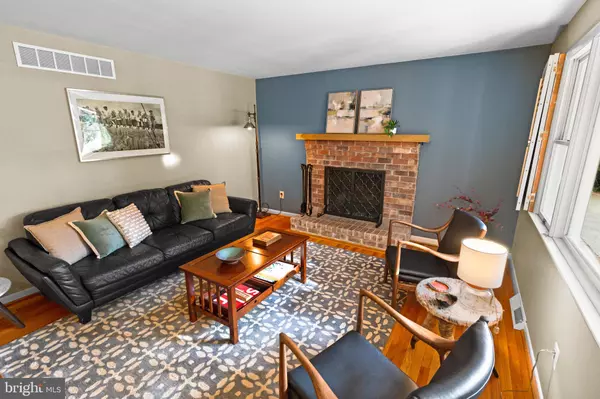$668,000
$670,000
0.3%For more information regarding the value of a property, please contact us for a free consultation.
9350 DUFF CT Ellicott City, MD 21042
3 Beds
3 Baths
2,870 SqFt
Key Details
Sold Price $668,000
Property Type Single Family Home
Sub Type Detached
Listing Status Sold
Purchase Type For Sale
Square Footage 2,870 sqft
Price per Sqft $232
Subdivision Mount Hebron
MLS Listing ID MDHW2041942
Sold Date 08/20/24
Style Ranch/Rambler
Bedrooms 3
Full Baths 2
Half Baths 1
HOA Y/N N
Abv Grd Liv Area 1,526
Originating Board BRIGHT
Year Built 1973
Annual Tax Amount $5,490
Tax Year 2024
Lot Size 0.522 Acres
Acres 0.52
Property Description
BACK ON THE MARKET - Buyer Financing Fell Through!! Move-In Ready! Welcome to your true home oasis. Located at 9350 Duff Court, in the highly sought after subdivision of Mt. Hebron, this beautiful rancher home has nearly 3,000 square feet of finished living space. Surrounded by comforting landscape and privacy, the 7 car driveway and completely fenced back yard truly showcase the splendor of this over half acre lot. The spacious living areas feature oversized windows and expansive full glass patio doors that flood the space with natural light. The gourmet kitchen is equipped with stainless steel appliances, granite countertops and a spacious breakfast nook. In addition to 3 generously sized bedrooms, each with full sized closets, the primary suite offers tons of natural light and an updated full bathroom. The fully finished basement reveals the true opulence and size of this property. With a massive laundry room, a multi usage rec room, an updated half bathroom, and a large den, the walkout basement really exhibits the character and pride of ownership that this lovingly maintained home offers. Schedule your private showing today!
Location
State MD
County Howard
Zoning R20
Rooms
Other Rooms Den
Basement Fully Finished
Main Level Bedrooms 3
Interior
Interior Features Kitchen - Table Space, Dining Area, Family Room Off Kitchen, Built-Ins, Window Treatments, Floor Plan - Open
Hot Water Natural Gas
Heating Forced Air
Cooling Central A/C
Fireplaces Number 1
Equipment Cooktop, Dishwasher, Disposal, Dryer, Extra Refrigerator/Freezer, Icemaker, Microwave, Oven/Range - Gas, Refrigerator, Washer
Fireplace Y
Appliance Cooktop, Dishwasher, Disposal, Dryer, Extra Refrigerator/Freezer, Icemaker, Microwave, Oven/Range - Gas, Refrigerator, Washer
Heat Source Natural Gas
Exterior
Garage Spaces 1.0
Fence Rear
Water Access N
Accessibility None
Road Frontage City/County
Total Parking Spaces 1
Garage N
Building
Lot Description Landscaping
Story 2
Foundation Brick/Mortar
Sewer Public Sewer
Water Public
Architectural Style Ranch/Rambler
Level or Stories 2
Additional Building Above Grade, Below Grade
New Construction N
Schools
School District Howard County Public School System
Others
Senior Community No
Tax ID 1402235773
Ownership Fee Simple
SqFt Source Assessor
Special Listing Condition Standard
Read Less
Want to know what your home might be worth? Contact us for a FREE valuation!

Our team is ready to help you sell your home for the highest possible price ASAP

Bought with Robert J Chew • Berkshire Hathaway HomeServices PenFed Realty

GET MORE INFORMATION





