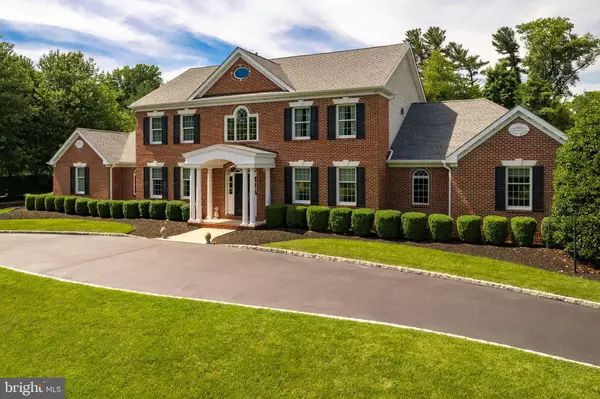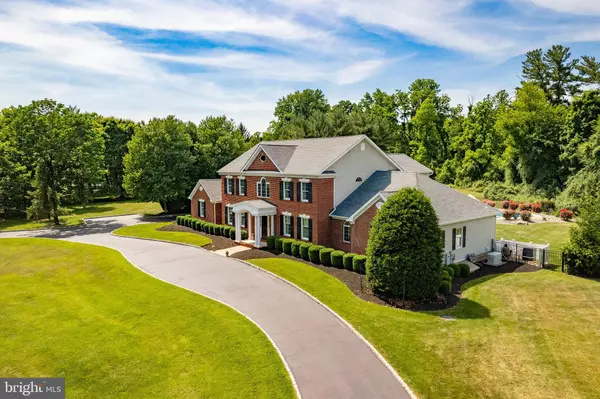$1,608,000
$1,598,000
0.6%For more information regarding the value of a property, please contact us for a free consultation.
13 BUCKINGHAM DR Princeton, NJ 08540
5 Beds
5 Baths
5,631 SqFt
Key Details
Sold Price $1,608,000
Property Type Single Family Home
Sub Type Detached
Listing Status Sold
Purchase Type For Sale
Square Footage 5,631 sqft
Price per Sqft $285
Subdivision Bainbridge Estates
MLS Listing ID NJME2044758
Sold Date 08/19/24
Style Colonial
Bedrooms 5
Full Baths 4
Half Baths 1
HOA Fees $27/ann
HOA Y/N Y
Abv Grd Liv Area 3,841
Originating Board BRIGHT
Year Built 1996
Annual Tax Amount $24,445
Tax Year 2023
Lot Size 1.714 Acres
Acres 1.71
Lot Dimensions 0.00 x 0.00
Property Description
Be ready to be wowed!
Beautiful home with asphalt circular driveway, 3 car garage, spare room with AC off garage can be used for office or gym, extra large sliding doors lead from living room to patio, beautiful built-in cabinets throughout house. Excellent condition- move in ready.
Exterior renovations since 2016 include new roof, shutters, gutters, downspouts, new in-ground salt water pool, new patio installed, built-in refrigerator and BBQ with gas line connection, fireplace and tv on patio, new fence, new Rainbird irrigation system, belgian block paver curbs installed on driveway, landscape lighting front and back installed, exterior house lighting installed, garage doors replaced, whole house generator installed, septic field replaced.
Interior renovations since 2016 include new HVAC furnace and condenser, 2 new 50 gallon hot water heaters, new front door, Anderson windows, entire house re-insulated, interior fireplace converted to gas, custom built-in cabinets throughout house, all bathrooms renovated, custom built-in closets, kitchen renovated with extra-large island, new appliances, garage floor coated with epoxy, hardwood floors refinished, basement completely renovated, full egress of basement steps to back yard.
Location
State NJ
County Mercer
Area Lawrence Twp (21107)
Zoning EP-2
Direction Southeast
Rooms
Other Rooms Living Room, Dining Room, Primary Bedroom, Sitting Room, Bedroom 2, Bedroom 3, Kitchen, Game Room, Foyer, Bedroom 1, Laundry, Mud Room, Other, Office, Media Room, Bathroom 1, Bonus Room, Primary Bathroom, Screened Porch
Basement Fully Finished, Sump Pump, Walkout Stairs, Heated
Main Level Bedrooms 1
Interior
Interior Features Attic, Built-Ins, Combination Kitchen/Dining, Crown Moldings, Curved Staircase, Entry Level Bedroom, Family Room Off Kitchen, Floor Plan - Open, Formal/Separate Dining Room, Kitchen - Island, Kitchen - Table Space, Pantry, Recessed Lighting, Upgraded Countertops, Wine Storage, Wood Floors
Hot Water Multi-tank
Heating Forced Air
Cooling Central A/C
Flooring Hardwood, Carpet, Ceramic Tile
Fireplaces Number 2
Fireplaces Type Gas/Propane, Wood
Equipment Refrigerator, Dishwasher, Built-In Microwave, Oven/Range - Gas, Washer, Dryer
Fireplace Y
Appliance Refrigerator, Dishwasher, Built-In Microwave, Oven/Range - Gas, Washer, Dryer
Heat Source Natural Gas
Laundry Main Floor, Dryer In Unit, Washer In Unit
Exterior
Exterior Feature Patio(s), Enclosed
Parking Features Garage - Side Entry, Garage Door Opener, Inside Access, Oversized
Garage Spaces 20.0
Fence Aluminum
Pool In Ground, Saltwater
Utilities Available Natural Gas Available, Electric Available
Water Access N
View Trees/Woods
Roof Type Shingle
Street Surface Black Top
Accessibility >84\" Garage Door, 2+ Access Exits
Porch Patio(s), Enclosed
Road Frontage Boro/Township
Attached Garage 2
Total Parking Spaces 20
Garage Y
Building
Story 2
Foundation Block
Sewer On Site Septic
Water Public
Architectural Style Colonial
Level or Stories 2
Additional Building Above Grade, Below Grade
Structure Type Dry Wall,9'+ Ceilings,2 Story Ceilings,Tray Ceilings
New Construction N
Schools
Elementary Schools Benjamin Franklin E.S.
Middle Schools Lawrence
High Schools Lawrence
School District Lawrence Township Public Schools
Others
Pets Allowed N
Senior Community No
Tax ID 07-07002-00004
Ownership Fee Simple
SqFt Source Assessor
Security Features Exterior Cameras,Security System,Smoke Detector,Carbon Monoxide Detector(s),Main Entrance Lock,Surveillance Sys
Acceptable Financing Cash, Conventional
Horse Property N
Listing Terms Cash, Conventional
Financing Cash,Conventional
Special Listing Condition Standard
Read Less
Want to know what your home might be worth? Contact us for a FREE valuation!

Our team is ready to help you sell your home for the highest possible price ASAP

Bought with Non Member • Metropolitan Regional Information Systems, Inc.

GET MORE INFORMATION





