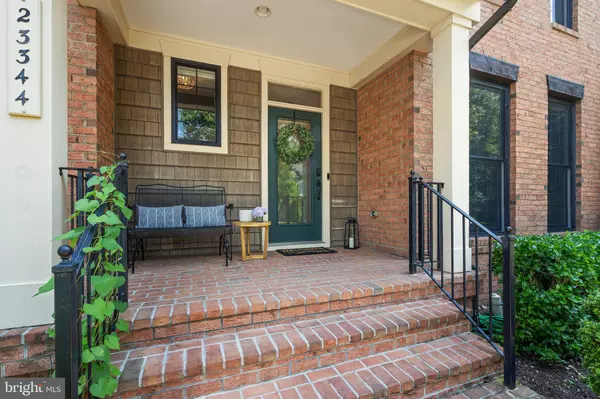$1,250,000
$1,200,000
4.2%For more information regarding the value of a property, please contact us for a free consultation.
23344 MORNING WALK DRIVE Brambleton, VA 20148
5 Beds
5 Baths
4,378 SqFt
Key Details
Sold Price $1,250,000
Property Type Single Family Home
Sub Type Detached
Listing Status Sold
Purchase Type For Sale
Square Footage 4,378 sqft
Price per Sqft $285
Subdivision Brambleton
MLS Listing ID VALO2071118
Sold Date 08/15/24
Style Colonial
Bedrooms 5
Full Baths 4
Half Baths 1
HOA Fees $204/mo
HOA Y/N Y
Abv Grd Liv Area 3,018
Originating Board BRIGHT
Year Built 2011
Annual Tax Amount $8,798
Tax Year 2024
Lot Size 7,841 Sqft
Acres 0.18
Property Description
Welcome to this charming 5-bedroom, 4.5-bathroom home nestled on a picturesque street in the sought-after community of Brambleton. Enjoy the privacy of a lot backing to conservancy, offering serene views and tranquility while experiencing Brambleton's thriving Town Center just moments away.
The heart of this home is its luxurious, updated kitchen featuring new cabinets, quartz countertops, LG stainless steel appliances including a gas range and double oven with hooded vent above, complemented by a marble backsplash and a spacious island with a deep sink. The adjacent mudroom and walk-in pantry provide ample storage convenience. Dine in the breakfast area with views of the backyard. Entertain effortlessly with the kitchen flowing into the bright family room, highlighted by a double-sided gas fireplace shared with the dining room. A main level office boasts custom built-ins, ideal for remote work or study. Updated half bathroom located on main level. Enjoy the quaint front porch with neighbors and friends. Step outside to relax or entertain on the large Trex deck overlooking the lush backyard. The 2-car garage with epoxy flooring offers additional storage solutions. Upstairs, discover the well appointed four bedrooms, three full bathrooms, and a loft area, offering flexible space for relaxation or work. The primary bedroom features a large walk-in closet and en-suite bathroom. Bedroom 2 features an en-suite bathroom, offering privacy and convenience. Bedrooms 3 and 4 share a Jack-and-Jill bathroom, providing comfort and functionality for family or guests. Convenient newer LG washer and dryer simplify laundry tasks. The updated basement, renovated in 2018, is designed for recreation and fitness enthusiasts, featuring an exercise room with custom mirrors and a cinema area. A full bedroom and bathroom complete the lower level, which includes a walk-out entrance.
Recent updates include a new roof in 2019, dual HVAC system and water heater conversion in 2020, kitchen renovation in 2020, and washer and dryer replacement in 2021. Additionally, a sprinkler system enhances the landscaping convenience.
Brambleton boasts award-winning neighborhood schools. Residents of Brambleton enjoy a wealth of community amenities such as 4 outdoor pools, tot lots, parks, over 18 miles of paved trails, basketball, volleyball, and tennis courts, along with nearby shopping, dining, a library, a movie theater, groceries, farmers’ market, doctors, a health club, and vibrant community events.
Enjoy the benefits of the Brambleton HOA which includes Verizon FIOS Internet and Cable TV, trash and recycling services, and maintenance of common grounds.
Conveniently located just 4 miles from the Ashburn Metrorail station, and 8 miles from Dulles International Airport, this home offers easy access for commuters and travelers alike.
Don't miss the opportunity to own this exceptional property that combines modern luxury with community convenience, offering a lifestyle that truly embodies the essence of Brambleton living.
Location
State VA
County Loudoun
Zoning PDH4
Direction Southwest
Rooms
Other Rooms Living Room, Dining Room, Primary Bedroom, Bedroom 2, Bedroom 3, Bedroom 4, Kitchen, Game Room, Family Room, Foyer, Breakfast Room, Laundry, Loft, Mud Room, Storage Room, Utility Room
Basement Outside Entrance, Side Entrance, Connecting Stairway, Fully Finished, Walkout Stairs
Interior
Interior Features Breakfast Area, Family Room Off Kitchen, Kitchen - Gourmet, Kitchen - Island, Kitchen - Table Space, Dining Area, Kitchen - Eat-In, Upgraded Countertops, Primary Bath(s), Window Treatments, Wood Floors, Recessed Lighting, Floor Plan - Open
Hot Water 60+ Gallon Tank, Natural Gas
Cooling Central A/C, Ceiling Fan(s)
Fireplaces Number 1
Fireplaces Type Fireplace - Glass Doors
Equipment Dishwasher, Disposal, Dryer - Front Loading, Exhaust Fan, Icemaker, Microwave, Oven - Double, Oven - Self Cleaning, Oven/Range - Gas, Range Hood, Refrigerator, Stove, Washer - Front Loading
Fireplace Y
Window Features Double Pane
Appliance Dishwasher, Disposal, Dryer - Front Loading, Exhaust Fan, Icemaker, Microwave, Oven - Double, Oven - Self Cleaning, Oven/Range - Gas, Range Hood, Refrigerator, Stove, Washer - Front Loading
Heat Source Natural Gas
Laundry Upper Floor
Exterior
Exterior Feature Deck(s)
Parking Features Garage Door Opener
Garage Spaces 2.0
Utilities Available Under Ground
Amenities Available Basketball Courts, Bike Trail, Common Grounds, Community Center, Jog/Walk Path, Pool - Outdoor, Recreational Center, Swimming Pool, Tennis Courts, Baseball Field, Tot Lots/Playground
Water Access N
Roof Type Composite
Accessibility None
Porch Deck(s)
Attached Garage 2
Total Parking Spaces 2
Garage Y
Building
Lot Description Backs - Open Common Area, Vegetation Planting, Backs - Parkland, Backs to Trees
Story 3
Foundation Slab, Concrete Perimeter
Sewer Public Sewer
Water Public
Architectural Style Colonial
Level or Stories 3
Additional Building Above Grade, Below Grade
Structure Type 9'+ Ceilings,Tray Ceilings
New Construction N
Schools
School District Loudoun County Public Schools
Others
HOA Fee Include Cable TV,Common Area Maintenance,Fiber Optics at Dwelling,High Speed Internet,Management,Insurance,Pool(s),Recreation Facility,Reserve Funds,Snow Removal,Trash
Senior Community No
Tax ID 201207070000
Ownership Fee Simple
SqFt Source Assessor
Security Features Electric Alarm,Security System,Carbon Monoxide Detector(s)
Acceptable Financing Cash, Conventional, FHA, VA
Listing Terms Cash, Conventional, FHA, VA
Financing Cash,Conventional,FHA,VA
Special Listing Condition Standard
Read Less
Want to know what your home might be worth? Contact us for a FREE valuation!

Our team is ready to help you sell your home for the highest possible price ASAP

Bought with Jason William Krystofik • Pearson Smith Realty, LLC

GET MORE INFORMATION





