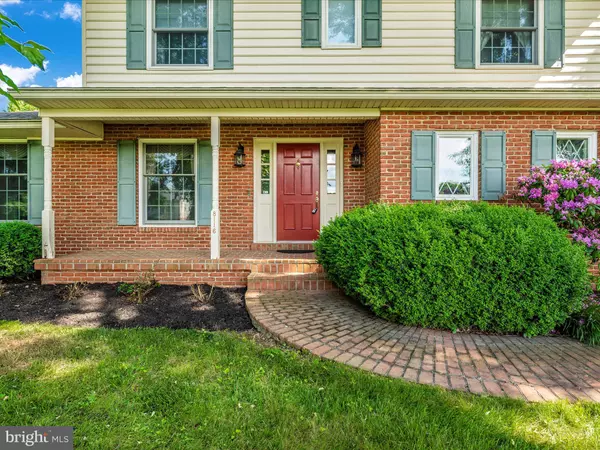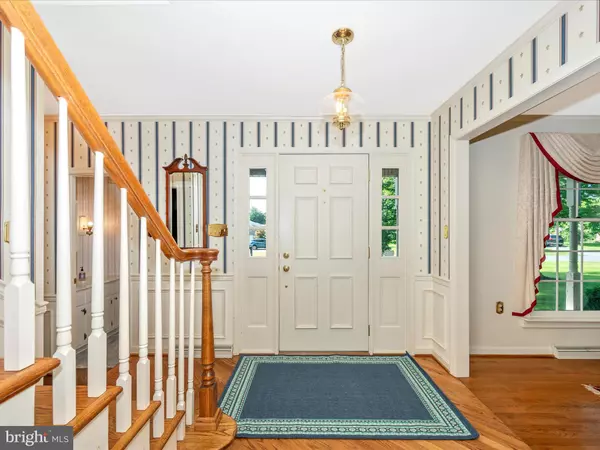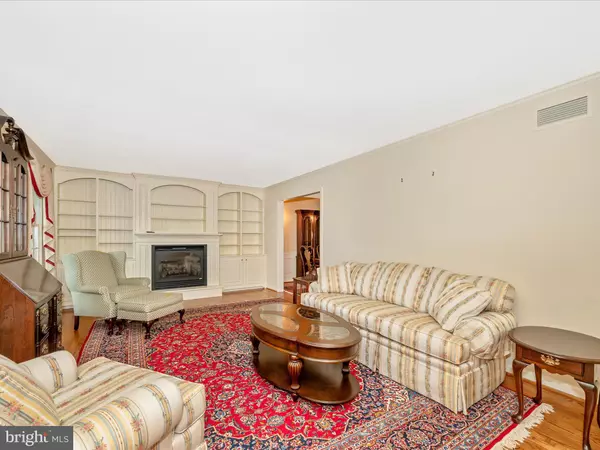$625,000
$625,000
For more information regarding the value of a property, please contact us for a free consultation.
8116 CLEARFIELD RD Frederick, MD 21702
4 Beds
3 Baths
2,522 SqFt
Key Details
Sold Price $625,000
Property Type Single Family Home
Sub Type Detached
Listing Status Sold
Purchase Type For Sale
Square Footage 2,522 sqft
Price per Sqft $247
Subdivision Clover Hill
MLS Listing ID MDFR2048092
Sold Date 08/14/24
Style Colonial
Bedrooms 4
Full Baths 2
Half Baths 1
HOA Fees $45/ann
HOA Y/N Y
Abv Grd Liv Area 2,522
Originating Board BRIGHT
Year Built 1976
Annual Tax Amount $4,224
Tax Year 2024
Lot Size 0.670 Acres
Acres 0.67
Property Description
Lots of recent updates and items of note include:
Sunroom offers stand alone cooling system, ceiling fans and propane fireplace for heat when needed.
All windows replaced with Andersen double hung windows in 2000
HVAC in attic was installed in 2017 and offers a 10 year parts and labor warranty which can be transfered to the buyer for 99.00.
HVAC in the basement was installed in 2022 and also offers a 10 year parts and labor warranty transferable for 99.00
Hot water heater (75 gallon) replaced in 2020 with lifetime warranty
Roof replaced in 2018
Well pump replaced within the last year
Primary bathroom updated in spring of 2023
NO CITY TAXES
HOA membership is up to new buyer - you do not have to join - more information available if needed and documents can be uploaded
Welcome to this spacious and well maintained one owner home located on a beautiful corner lot in Clover Hill. Featuring beautiful hardwood floors thru out, 3 fireplaces, custom built in book shelves, 4 generous sized bedrooms on the upper level (including primary bedroom with walk in closet and recently renovated private bath), huge sunroom addition (with vaulted ceilings, lots of floor to ceiling windows, skylights and more), updated kitchen, formal living and dining rooms and the list goes on.
Don't delay and come and see this amazing home today!
Location
State MD
County Frederick
Zoning R
Rooms
Other Rooms Living Room, Dining Room, Primary Bedroom, Bedroom 2, Bedroom 3, Bedroom 4, Kitchen, Family Room, Basement, Foyer, Great Room, Laundry, Bathroom 2, Primary Bathroom, Half Bath
Basement Full, Interior Access, Outside Entrance, Poured Concrete, Rear Entrance, Sump Pump, Walkout Stairs
Interior
Interior Features Attic, Breakfast Area, Built-Ins, Ceiling Fan(s), Chair Railings, Crown Moldings, Dining Area, Family Room Off Kitchen, Floor Plan - Traditional, Formal/Separate Dining Room, Kitchen - Gourmet, Kitchen - Table Space, Primary Bath(s), Bathroom - Stall Shower, Bathroom - Tub Shower, Upgraded Countertops, Walk-in Closet(s), Water Treat System, Wood Floors
Hot Water Electric
Heating Forced Air, Zoned
Cooling Central A/C, Ceiling Fan(s), Zoned
Flooring Hardwood, Ceramic Tile, Concrete
Fireplaces Number 3
Fireplaces Type Fireplace - Glass Doors, Gas/Propane, Mantel(s), Wood, Insert
Equipment Built-In Microwave, Cooktop, Dishwasher, Disposal, Dryer - Electric, Exhaust Fan, Icemaker, Oven - Wall, Oven/Range - Electric, Built-In Range, Refrigerator, Washer, Water Heater
Fireplace Y
Appliance Built-In Microwave, Cooktop, Dishwasher, Disposal, Dryer - Electric, Exhaust Fan, Icemaker, Oven - Wall, Oven/Range - Electric, Built-In Range, Refrigerator, Washer, Water Heater
Heat Source Propane - Owned
Laundry Has Laundry, Main Floor, Dryer In Unit, Washer In Unit
Exterior
Exterior Feature Brick, Patio(s)
Parking Features Garage - Side Entry, Garage Door Opener, Oversized
Garage Spaces 6.0
Utilities Available Cable TV Available, Propane
Amenities Available Baseball Field, Common Grounds, Community Center, Pool - Outdoor
Water Access N
Roof Type Asphalt,Shingle
Accessibility None
Porch Brick, Patio(s)
Attached Garage 2
Total Parking Spaces 6
Garage Y
Building
Lot Description Corner, Landscaping, Rear Yard
Story 3
Foundation Slab
Sewer Public Sewer
Water Well
Architectural Style Colonial
Level or Stories 3
Additional Building Above Grade, Below Grade
Structure Type Cathedral Ceilings
New Construction N
Schools
School District Frederick County Public Schools
Others
HOA Fee Include Common Area Maintenance,Management,Pool(s),Trash
Senior Community No
Tax ID 1121414786
Ownership Fee Simple
SqFt Source Assessor
Acceptable Financing Cash, Conventional, FHA, VA
Listing Terms Cash, Conventional, FHA, VA
Financing Cash,Conventional,FHA,VA
Special Listing Condition Standard
Read Less
Want to know what your home might be worth? Contact us for a FREE valuation!

Our team is ready to help you sell your home for the highest possible price ASAP

Bought with Edwin Escarraman • The Agency DC

GET MORE INFORMATION





