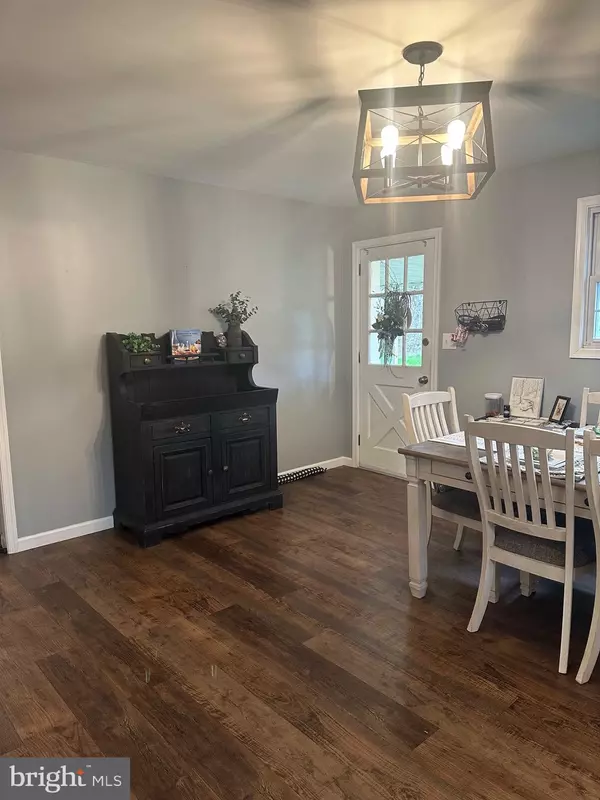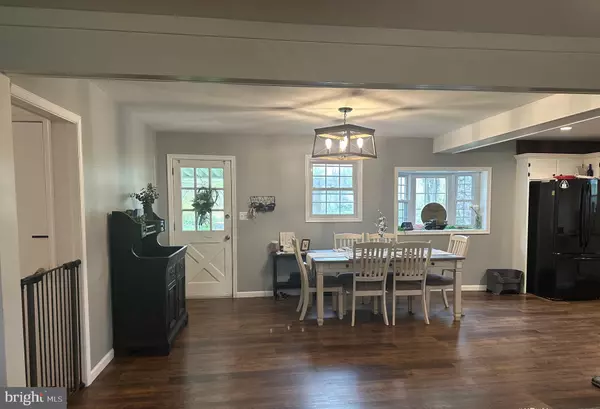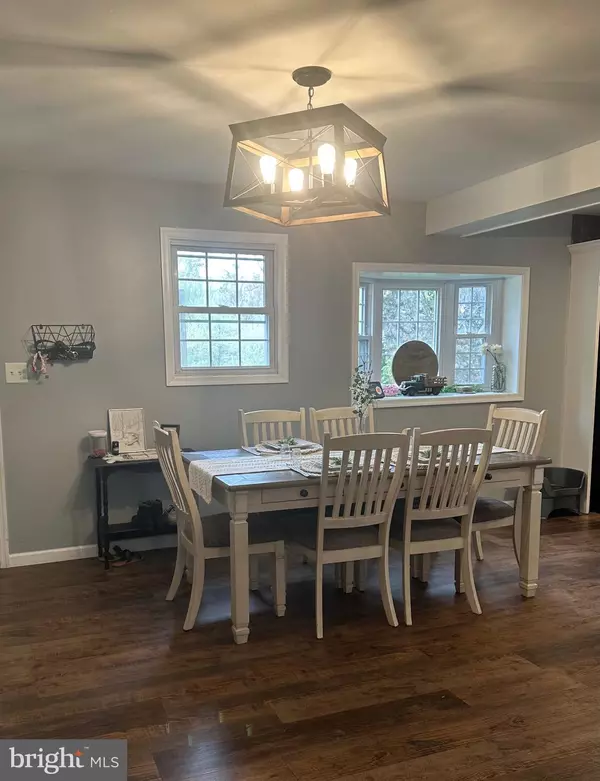$340,000
$340,000
For more information regarding the value of a property, please contact us for a free consultation.
327 S BONSALL RD Coatesville, PA 19320
2 Beds
1 Bath
1,512 SqFt
Key Details
Sold Price $340,000
Property Type Single Family Home
Sub Type Detached
Listing Status Sold
Purchase Type For Sale
Square Footage 1,512 sqft
Price per Sqft $224
Subdivision None Available
MLS Listing ID PACT2067700
Sold Date 08/02/24
Style Ranch/Rambler
Bedrooms 2
Full Baths 1
HOA Y/N N
Abv Grd Liv Area 1,512
Originating Board BRIGHT
Year Built 1958
Annual Tax Amount $5,021
Tax Year 2024
Lot Size 0.633 Acres
Acres 0.63
Lot Dimensions 0.00 x 0.00
Property Description
Pride in Ownership! Beautiful updated, move-in ready Ranch Home. Updates include a newer roof (2018), fresh paint, newer flooring, updated bathroom and kitchen appliances. Open Floor Plan offers spacious Living room, Dining area, Kitchen with large Island with seating and plenty of storage. Nice size Pantry and abundance of cabinets! Full Laundry Room and additional Closet space off of Kitchen. One Floor living at its best! Property is located in a quiet country setting and features a peaceful backyard and a covered back porch. In addition to the two bedrooms there is an additional room that would be perfect for a home office or a third bedroom. Unfinished walk-out basement. Whole house Generator and 500-gallon Propane tank installed in 2023! Schedule you're showing today!
Location
State PA
County Chester
Area West Caln Twp (10328)
Zoning R
Rooms
Other Rooms Living Room, Dining Room, Primary Bedroom, Bedroom 2, Bedroom 3, Kitchen, Laundry
Basement Unfinished, Walkout Stairs, Interior Access, Outside Entrance
Main Level Bedrooms 2
Interior
Interior Features Breakfast Area, Ceiling Fan(s), Combination Kitchen/Dining, Combination Dining/Living, Dining Area, Floor Plan - Open, Kitchen - Eat-In, Kitchen - Island, Pantry, Recessed Lighting, Bathroom - Tub Shower
Hot Water Electric
Heating Hot Water
Cooling None
Flooring Luxury Vinyl Plank, Carpet, Hardwood
Equipment Built-In Microwave, Dishwasher, Oven/Range - Electric
Fireplace N
Appliance Built-In Microwave, Dishwasher, Oven/Range - Electric
Heat Source Oil
Laundry Main Floor
Exterior
Exterior Feature Patio(s), Porch(es)
Garage Spaces 6.0
Waterfront N
Water Access N
Roof Type Pitched
Accessibility None
Porch Patio(s), Porch(es)
Total Parking Spaces 6
Garage N
Building
Story 1
Foundation Block
Sewer On Site Septic
Water Well
Architectural Style Ranch/Rambler
Level or Stories 1
Additional Building Above Grade, Below Grade
New Construction N
Schools
School District Coatesville Area
Others
Senior Community No
Tax ID 28-08 -0110
Ownership Fee Simple
SqFt Source Assessor
Special Listing Condition Standard
Read Less
Want to know what your home might be worth? Contact us for a FREE valuation!

Our team is ready to help you sell your home for the highest possible price ASAP

Bought with Drew Shields • Keller Williams Real Estate -Exton

GET MORE INFORMATION





