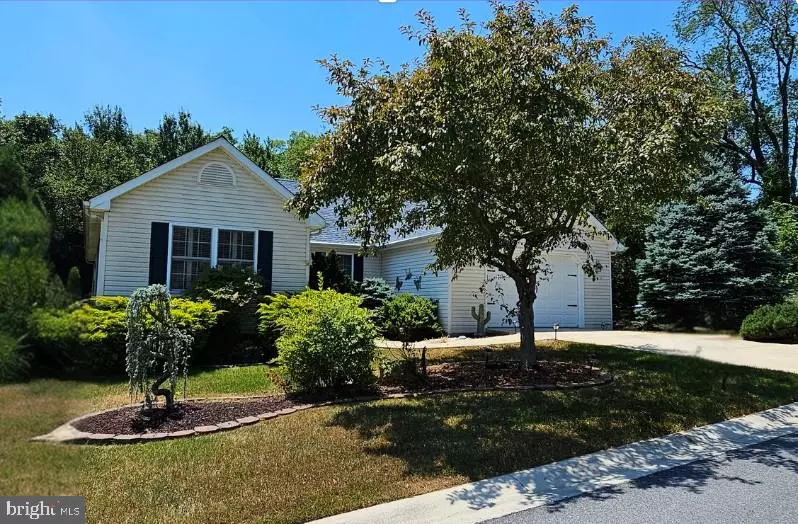$335,000
$335,000
For more information regarding the value of a property, please contact us for a free consultation.
139 S PLANTERS LN Dover, DE 19901
3 Beds
2 Baths
1,639 SqFt
Key Details
Sold Price $335,000
Property Type Single Family Home
Sub Type Detached
Listing Status Sold
Purchase Type For Sale
Square Footage 1,639 sqft
Price per Sqft $204
Subdivision Planters Run
MLS Listing ID DEKT2028936
Sold Date 07/31/24
Style Ranch/Rambler
Bedrooms 3
Full Baths 2
HOA Fees $25/ann
HOA Y/N Y
Abv Grd Liv Area 1,639
Originating Board BRIGHT
Year Built 2002
Annual Tax Amount $979
Tax Year 2023
Lot Size 6,600 Sqft
Acres 0.15
Lot Dimensions 60.00 x 110.00
Property Description
Discover the ultimate in comfort and convenience with this spacious ranch home in the sought-after Planters Run 55+ community in central Delaware. This beautifully designed home offers one-level living at its best, close to everything you need. The expansive great room features cathedral ceilings, surround sound and seamlessly connects to the kitchen, perfect for relaxed living and entertaining. You will find that the kitchen provides abundant cabinet and work space with a generous eat-in area, ideal for hosting gatherings. Enjoy privacy with a large primary suite complete with an ensuite full bath, separated from guest bedrooms in this split floor plan. Step into the tiled sunroom with remote-controlled awning, offering a peaceful view of the backyard retreat. As you step into the backyard oasis you will find a maintenance-free deck, hot tub, complete privacy, and a stunning waterfall feature providing a unique and serene experience that is second to none. Don't miss out on this incredible home in Planters Run. Schedule your viewing today and experience one-level living at its finest. Professional photos coming soon!
Location
State DE
County Kent
Area Caesar Rodney (30803)
Zoning RS1
Rooms
Main Level Bedrooms 3
Interior
Interior Features Ceiling Fan(s), Combination Kitchen/Dining, Floor Plan - Open, Kitchen - Eat-In, Pantry, Primary Bath(s), Recessed Lighting, Skylight(s)
Hot Water Electric
Heating Forced Air
Cooling Central A/C
Flooring Carpet, Concrete, Other
Fireplace N
Window Features Double Pane
Heat Source Electric
Exterior
Exterior Feature Deck(s), Enclosed
Parking Features Garage - Front Entry, Garage Door Opener, Inside Access, Oversized
Garage Spaces 3.0
Water Access N
Roof Type Architectural Shingle
Street Surface Black Top
Accessibility None
Porch Deck(s), Enclosed
Attached Garage 1
Total Parking Spaces 3
Garage Y
Building
Lot Description Backs - Open Common Area, Backs to Trees, Front Yard, Landscaping, Rear Yard, Private
Story 1
Foundation Crawl Space
Sewer Public Sewer
Water Public
Architectural Style Ranch/Rambler
Level or Stories 1
Additional Building Above Grade, Below Grade
Structure Type Dry Wall,Cathedral Ceilings
New Construction N
Schools
School District Caesar Rodney
Others
Senior Community Yes
Age Restriction 55
Tax ID NM-00-08619-01-6000-000
Ownership Fee Simple
SqFt Source Assessor
Acceptable Financing Cash, Conventional, FHA, VA
Listing Terms Cash, Conventional, FHA, VA
Financing Cash,Conventional,FHA,VA
Special Listing Condition Standard
Read Less
Want to know what your home might be worth? Contact us for a FREE valuation!

Our team is ready to help you sell your home for the highest possible price ASAP

Bought with Vanessa M Johnson • Keller Williams Realty Wilmington

GET MORE INFORMATION





