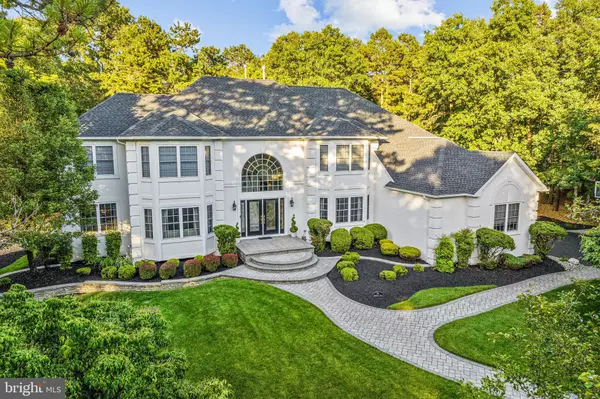$1,150,000
$1,100,000
4.5%For more information regarding the value of a property, please contact us for a free consultation.
50 HIGHBRIDGE BLVD Medford, NJ 08055
4 Beds
5 Baths
3,761 SqFt
Key Details
Sold Price $1,150,000
Property Type Single Family Home
Sub Type Detached
Listing Status Sold
Purchase Type For Sale
Square Footage 3,761 sqft
Price per Sqft $305
Subdivision Highbridge
MLS Listing ID NJBL2067858
Sold Date 07/31/24
Style Colonial
Bedrooms 4
Full Baths 4
Half Baths 1
HOA Y/N N
Abv Grd Liv Area 3,761
Originating Board BRIGHT
Year Built 2002
Annual Tax Amount $17,535
Tax Year 2023
Lot Size 1.263 Acres
Acres 1.26
Lot Dimensions 0.00 x 0.00
Property Description
Welcome to 50 Highbridge Boulevard in Medford's desirable neighborhood of Highbridge. Located in the back of the neighborhood, this Van Gogh model built by Signature Homes boasts four bedrooms with four and a half bathrooms across 3,761 +/- above grade sqft. Upon arrival step into a meticulously landscaped oasis, where lush greenery and vibrant blooms frame the hardscaped pathways and outdoor spaces. The landscape showcases a harmonious blend of textures, and colors creating a serene retreat for outdoor gatherings and tranquil moments. Once inside you are greeted by a beautiful butterfly staircase and soaring two story foyer that continues through the family room. Dark stained hardwood floors flow throughout the foyer, dining room, and large kitchen. The custom kitchen cabinetry is complimented with new stainless steel Kitchenaid refrigerator and wall oven. The kitchen blends into the family room which is filled with natural light from the oversized windows. Directly off of the family room is a library/office perfect for working from home. Moving through the living room, you will enter the glass French doors into the conservatory. Upstairs and to the left is the private primary suite with sitting room, large walk-in closet and a tastefully upgraded primary bath with dual vanity, soaking tub and tile throughout. Down the hall are three sizable bedrooms. The princess suite has a large closet and private bath with updated flooring. The two other bedrooms share a full bathroom that was fully updated with new flooring and dual vanity with shaker style cabinetry. The fully finished basement is ideal for entertaining with extra ceiling height, a full wet bar and a full bathroom. Throughout the back yard the thoughtfully integrated hardscaping features elegant stone work, inviting seating areas, and captivating focal points, adding both beauty and functionality to the outdoor environment. The property also features a newer roof (2022), new septic (2016) and new landscaping lighting. Make sure to schedule your appointment to see this beautiful home!
Location
State NJ
County Burlington
Area Medford Twp (20320)
Zoning RGD1
Rooms
Other Rooms Living Room, Dining Room, Primary Bedroom, Bedroom 2, Bedroom 3, Bedroom 4, Kitchen, Family Room, Office, Conservatory Room
Basement Fully Finished
Interior
Hot Water Natural Gas
Heating Forced Air
Cooling Central A/C
Fireplaces Number 1
Fireplace Y
Heat Source Natural Gas
Exterior
Parking Features Garage - Side Entry
Garage Spaces 3.0
Water Access N
Accessibility None
Attached Garage 3
Total Parking Spaces 3
Garage Y
Building
Story 2
Foundation Concrete Perimeter
Sewer Private Septic Tank
Water Public
Architectural Style Colonial
Level or Stories 2
Additional Building Above Grade, Below Grade
New Construction N
Schools
High Schools Shawnee
School District Lenape Regional High
Others
Senior Community No
Tax ID 20-06501 06-00014
Ownership Fee Simple
SqFt Source Assessor
Special Listing Condition Standard
Read Less
Want to know what your home might be worth? Contact us for a FREE valuation!

Our team is ready to help you sell your home for the highest possible price ASAP

Bought with Tami Dimmerman • Keller Williams Realty - Cherry Hill

GET MORE INFORMATION





