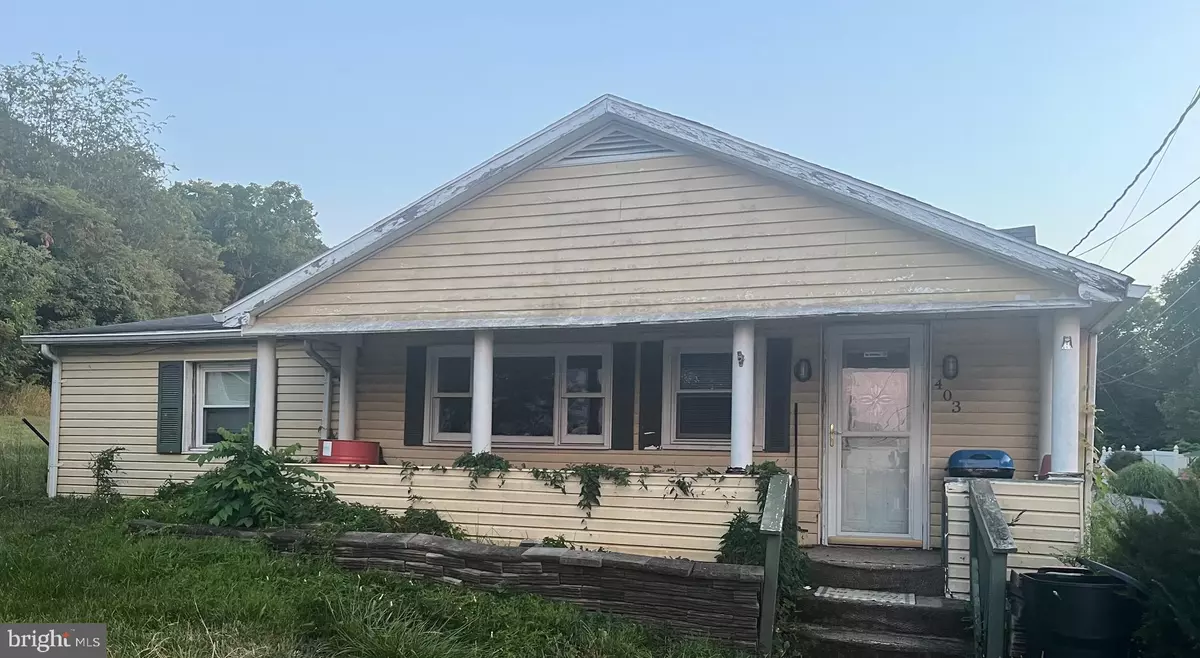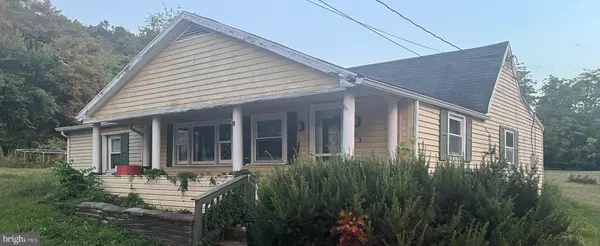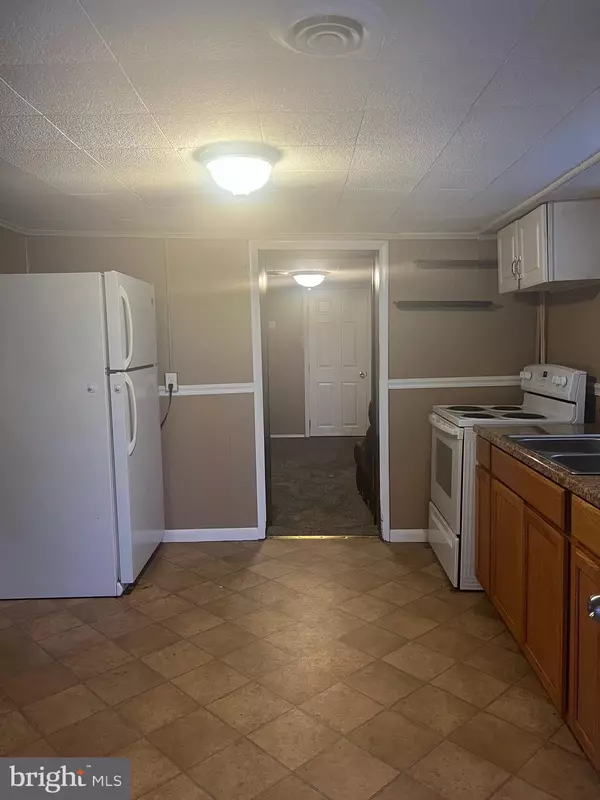$110,500
$110,000
0.5%For more information regarding the value of a property, please contact us for a free consultation.
403 JOSIAH ST Hedgesville, WV 25427
3 Beds
1 Bath
1,167 SqFt
Key Details
Sold Price $110,500
Property Type Single Family Home
Sub Type Detached
Listing Status Sold
Purchase Type For Sale
Square Footage 1,167 sqft
Price per Sqft $94
Subdivision None Available
MLS Listing ID WVBE2031272
Sold Date 07/23/24
Style Ranch/Rambler
Bedrooms 3
Full Baths 1
HOA Y/N N
Abv Grd Liv Area 1,167
Originating Board BRIGHT
Year Built 1920
Annual Tax Amount $772
Tax Year 2022
Lot Size 6,534 Sqft
Acres 0.15
Property Description
Walking through the front door of this home you will be entering the well-appointed kitchen with two windows allowing for plenty of natural light, to your left you will find the living room with a large front window that, again, allows for plenty of natural light, if you continue through the kitchen you will find a large bonus room that could be a dining room or second living room depending on your needs, through the living room you will find the hallway leading to the 3 spacious bedrooms and 1 bathroom, conveniently located off the primary bedroom you will find the laundry room that has an outside entrance, off the bonus room you will find the utility room that also has an outside entrance making for a convenient storage space. The front porch that expands nearly the entire length of the home would be a perfect place to enjoy your morning cup of coffee or a cool evening breeze. This home does need some TLC, but with the location (conveniently located just approximately 15 minutes from I-81) and all the space the home has to offer there is so much potential! Whether you are looking for an investment property or a full-time residence to make your own this home is a must see!
Location
State WV
County Berkeley
Zoning 101
Rooms
Other Rooms Living Room, Primary Bedroom, Bedroom 2, Bedroom 3, Kitchen, Bedroom 1, Laundry, Utility Room, Bathroom 1
Main Level Bedrooms 3
Interior
Interior Features Carpet, Tub Shower
Hot Water Electric
Heating Heat Pump(s)
Cooling Central A/C
Flooring Carpet, Ceramic Tile, Laminated, Vinyl
Equipment Oven/Range - Electric, Refrigerator, Microwave, Washer/Dryer Hookups Only
Fireplace N
Appliance Oven/Range - Electric, Refrigerator, Microwave, Washer/Dryer Hookups Only
Heat Source Electric
Laundry Hookup, Main Floor
Exterior
Water Access N
Roof Type Shingle
Street Surface Paved
Accessibility None
Garage N
Building
Story 1
Foundation Block, Permanent
Sewer Public Sewer
Water Public
Architectural Style Ranch/Rambler
Level or Stories 1
Additional Building Above Grade, Below Grade
New Construction N
Schools
School District Berkeley County Schools
Others
Senior Community No
Tax ID 04 21010000010000
Ownership Fee Simple
SqFt Source Assessor
Acceptable Financing Cash, Conventional
Listing Terms Cash, Conventional
Financing Cash,Conventional
Special Listing Condition Standard
Read Less
Want to know what your home might be worth? Contact us for a FREE valuation!

Our team is ready to help you sell your home for the highest possible price ASAP

Bought with Diva L Bunting • Touchstone Realty, LLC

GET MORE INFORMATION





