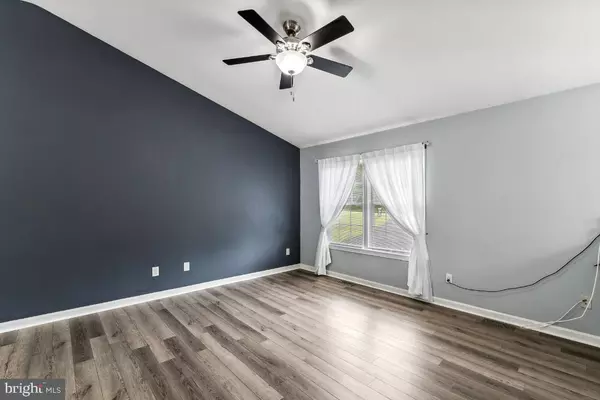$385,000
$385,000
For more information regarding the value of a property, please contact us for a free consultation.
17156 DOGGETTS FORK RD Ruther Glen, VA 22546
4 Beds
2 Baths
1,746 SqFt
Key Details
Sold Price $385,000
Property Type Single Family Home
Sub Type Detached
Listing Status Sold
Purchase Type For Sale
Square Footage 1,746 sqft
Price per Sqft $220
Subdivision Oak Ridge Estates
MLS Listing ID VACV2006056
Sold Date 07/11/24
Style Split Foyer,Traditional
Bedrooms 4
Full Baths 2
HOA Y/N N
Abv Grd Liv Area 936
Originating Board BRIGHT
Year Built 2003
Annual Tax Amount $1,557
Tax Year 2023
Lot Size 1.836 Acres
Acres 1.84
Property Description
Welcome home to 1.8 acres of country living in this renovated and upgraded four-bedroom home with a detached oversized two-car garage featuring a workshop (mancave). The house has been freshly painted, and luxury vinyl floors and new carpet have been recently installed. The main level features an open-concept large living and dining room that provides direct access to the upgraded kitchen. From the main level, you can walk out to the deck to entertain friends while enjoying views of your yard and the surrounding woods. The main level also includes the primary bedroom and bathroom, as well as a second large bedroom. The lower level accommodates two well-sized bedrooms, a family room, and an office/exercise space. There is plenty of additional outside space for your garden, pets, and a chicken coop. The property boasts a completely new HVAC system, along with a newly installed water heater and well tank. Additionally, Breezeline Fiber Internet is expected to be available soon.
Location
State VA
County Caroline
Zoning RP
Rooms
Other Rooms Living Room, Dining Room, Primary Bedroom, Bedroom 2, Bedroom 3, Bedroom 4, Kitchen, Family Room, Foyer, Laundry, Office, Bathroom 1
Basement Full, Rear Entrance, Walkout Level, Fully Finished
Main Level Bedrooms 2
Interior
Interior Features Attic, Breakfast Area, Carpet, Ceiling Fan(s), Floor Plan - Traditional, Window Treatments
Hot Water Electric
Heating Heat Pump(s)
Cooling Central A/C
Flooring Carpet, Laminate Plank
Equipment Built-In Microwave, Dishwasher, Refrigerator, Water Heater
Fireplace N
Window Features Insulated
Appliance Built-In Microwave, Dishwasher, Refrigerator, Water Heater
Heat Source Electric
Exterior
Exterior Feature Deck(s)
Parking Features Garage - Front Entry, Garage - Side Entry, Oversized
Garage Spaces 2.0
Water Access N
Roof Type Architectural Shingle
Accessibility None
Porch Deck(s)
Total Parking Spaces 2
Garage Y
Building
Story 2
Foundation Concrete Perimeter
Sewer On Site Septic
Water Well
Architectural Style Split Foyer, Traditional
Level or Stories 2
Additional Building Above Grade, Below Grade
New Construction N
Schools
School District Caroline County Public Schools
Others
Senior Community No
Tax ID 95A-4-G-1R
Ownership Fee Simple
SqFt Source Assessor
Special Listing Condition Standard
Read Less
Want to know what your home might be worth? Contact us for a FREE valuation!

Our team is ready to help you sell your home for the highest possible price ASAP

Bought with Lillian R Campbell • 1st Choice Better Homes & Land, LC

GET MORE INFORMATION





