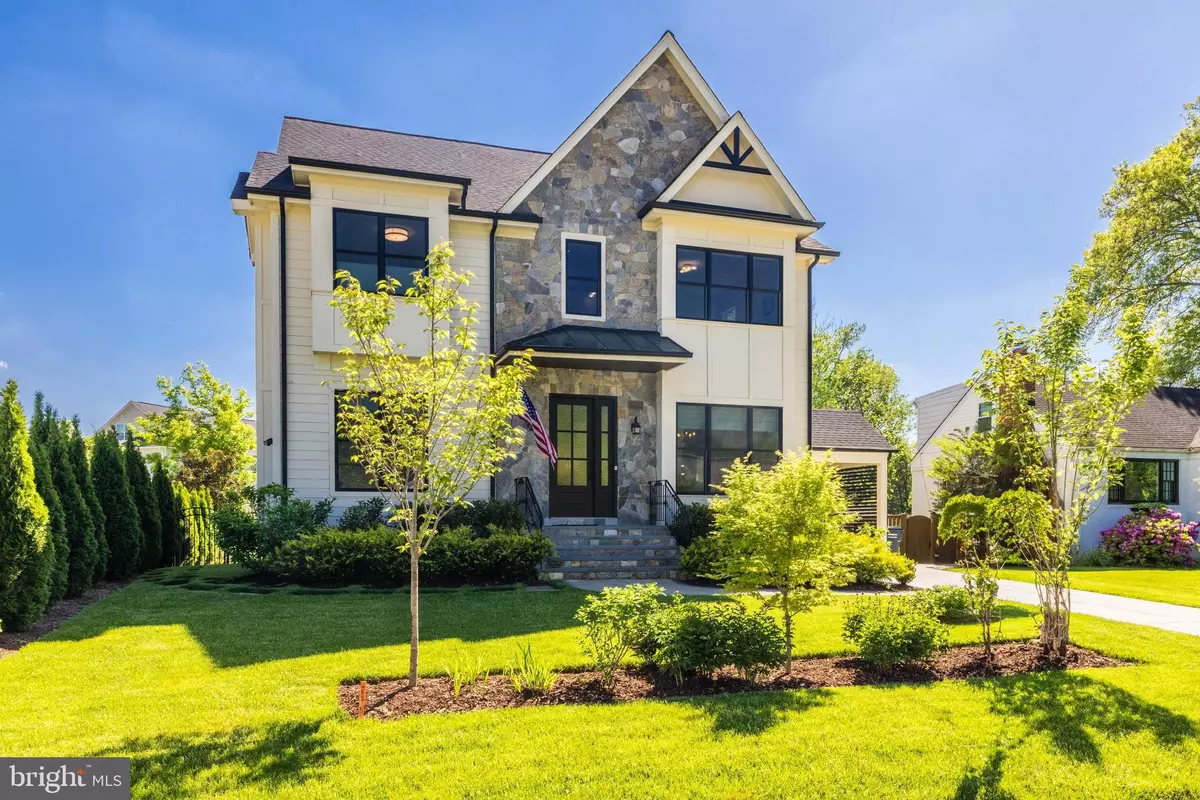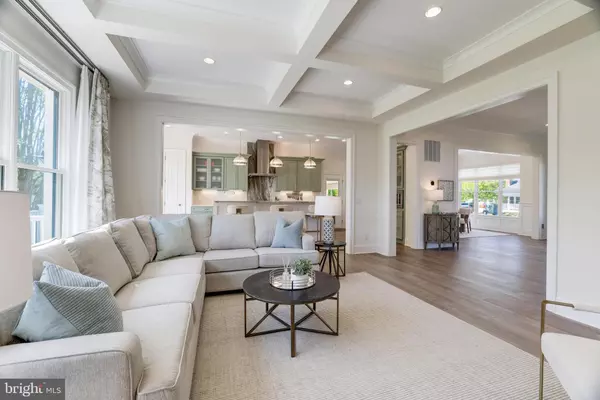$1,905,000
$1,955,000
2.6%For more information regarding the value of a property, please contact us for a free consultation.
6631 TUCKER AVE Mclean, VA 22101
4 Beds
5 Baths
4,169 SqFt
Key Details
Sold Price $1,905,000
Property Type Single Family Home
Sub Type Detached
Listing Status Sold
Purchase Type For Sale
Square Footage 4,169 sqft
Price per Sqft $456
Subdivision Chesterfield
MLS Listing ID VAFX2174216
Sold Date 06/21/24
Style Transitional
Bedrooms 4
Full Baths 4
Half Baths 1
HOA Y/N N
Abv Grd Liv Area 3,617
Originating Board BRIGHT
Year Built 1952
Annual Tax Amount $16,333
Tax Year 2023
Lot Size 10,500 Sqft
Acres 0.24
Property Description
Luxury and attention to detail converge in this completely remodeled (2019) 4-bedroom, 4.5-bathroom Chesterfield residence on a quiet no-through street.
A bright foyer and formal dining room with wainscoting and millwork lie adjacent to an office/library at the front of the home. The open-concept family room/ kitchen area with stone fireplace, coffered ceiling, custom Fabuwood cabinetry, floating shelves and walls of windows is a vision of elegance.
The kitchen is equipped with a showstopper quartz backsplash, the same modern custom Fabuwood cabinetry as featured in the family room, quartz countertops, and top-of-the-line stainless steel appliances, including a Thermador 6-burner gas range.
The upper level primary bedroom suite has incredible rear yard views and is generously sized, complete with dual walk-in closets and a spa-like en-suite featuring a soaking tub, heated flooring, and a frameless shower. Two additional bedrooms each offer their own well-appointed bathrooms with stunning tile work.
The lower level features a welcoming recreation room, an additional bedroom with a full bath, and convenient laundry space, with access to the covered carport. The level rear yard includes a large patio for entertaining, amidst lush and impeccably manicured surroundings.
Additional custom features and attention to detail include crown molding, tankless water heater, luxury window treatments, and double-hung Jeld-Wen Windsor windows. The exterior boasts harditype siding, stone veneer and asphalt shingle roof for added durability and aesthetic appeal.
Nestled near the end of a quiet street in the heart of McLean, yet just steps away from access to Pimmit Run trail for nature walks and close proximity to town, this home offers the perfect blend of tranquility and convenience. With quick access to major commuter routes including Metro and 495, and situated in the coveted McLean High School pyramid, this is the epitome of luxurious suburban living. (Note - Sellers are relocating due to sudden job transfer)
Location
State VA
County Fairfax
Zoning 130
Rooms
Other Rooms Living Room, Dining Room, Primary Bedroom, Bedroom 2, Bedroom 3, Bedroom 4, Kitchen, Foyer, Laundry, Office, Recreation Room, Bathroom 2, Bathroom 3, Primary Bathroom, Half Bath
Basement Walkout Stairs
Interior
Interior Features Breakfast Area, Built-Ins, Ceiling Fan(s), Combination Kitchen/Living, Floor Plan - Open, Formal/Separate Dining Room, Kitchen - Eat-In, Kitchen - Gourmet, Recessed Lighting, Walk-in Closet(s), Wood Floors, Kitchen - Island
Hot Water Natural Gas, Tankless
Heating Forced Air
Cooling Central A/C
Fireplaces Number 1
Equipment Built-In Microwave, Dishwasher, Disposal, Oven/Range - Gas, Range Hood, Refrigerator, Washer, Exhaust Fan, Water Heater - Tankless, Dryer
Fireplace Y
Appliance Built-In Microwave, Dishwasher, Disposal, Oven/Range - Gas, Range Hood, Refrigerator, Washer, Exhaust Fan, Water Heater - Tankless, Dryer
Heat Source Natural Gas
Exterior
Exterior Feature Patio(s)
Garage Spaces 1.0
Waterfront N
Water Access N
Accessibility Other
Porch Patio(s)
Total Parking Spaces 1
Garage N
Building
Story 3
Foundation Other
Sewer Public Sewer
Water Public
Architectural Style Transitional
Level or Stories 3
Additional Building Above Grade, Below Grade
New Construction N
Schools
High Schools Mclean
School District Fairfax County Public Schools
Others
Senior Community No
Tax ID 0304 09 0042A
Ownership Fee Simple
SqFt Source Assessor
Special Listing Condition Standard
Read Less
Want to know what your home might be worth? Contact us for a FREE valuation!

Our team is ready to help you sell your home for the highest possible price ASAP

Bought with Nancy L Mannino • Compass

GET MORE INFORMATION





