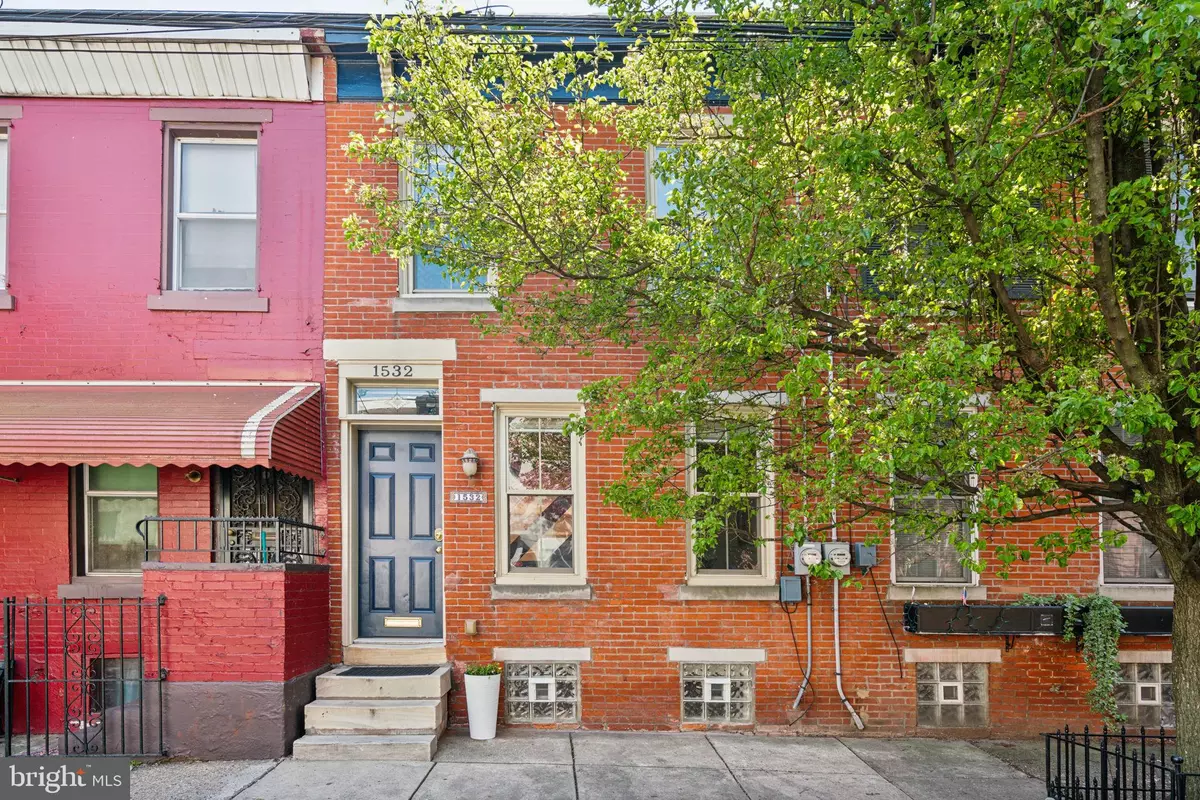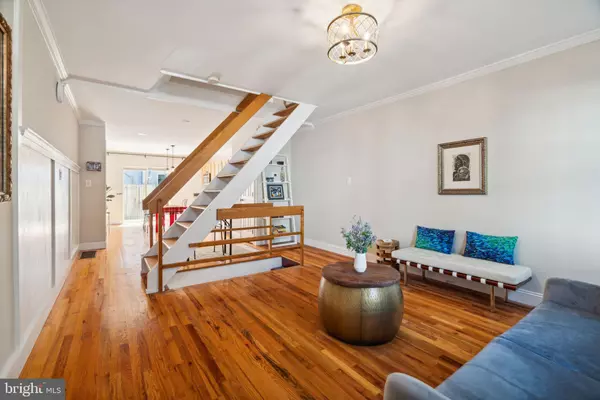$473,000
$475,000
0.4%For more information regarding the value of a property, please contact us for a free consultation.
1532 MONTROSE ST Philadelphia, PA 19146
2 Beds
2 Baths
1,200 SqFt
Key Details
Sold Price $473,000
Property Type Townhouse
Sub Type Interior Row/Townhouse
Listing Status Sold
Purchase Type For Sale
Square Footage 1,200 sqft
Price per Sqft $394
Subdivision Graduate Hospital
MLS Listing ID PAPH2344026
Sold Date 06/21/24
Style Traditional
Bedrooms 2
Full Baths 1
Half Baths 1
HOA Y/N N
Abv Grd Liv Area 1,200
Originating Board BRIGHT
Year Built 1920
Annual Tax Amount $4,848
Tax Year 2022
Lot Size 735 Sqft
Acres 0.02
Lot Dimensions 14.00 x 53.00
Property Description
Sweet red brick home on a quiet tree-lined street in the heart of Graduate Hospital that's an easy walk to Rittenhouse, Avenue of the Arts and all that Center City Philadelphia has to offer. Deceptively deep and spacious when you walk into the open, light-filled first floor. Hardwood floors. Plenty of room for a comfortable sectional couch and more furniture in the living room. Spacious updated kitchen with granite counters, stainless appliances and ample storage - bring your table and chairs for 4-6. Step outside to your private yard off the kitchen, perfect for grilling, relaxing or for the doggies. Seller easily set up an office space on this floor, too. Also handy is a tucked away powder room on the first floor. Upstairs are two generously sized bedrooms, both with warm streaming light and plenty of closet space, one a deep walk-in closet. A beautifully tiled bathroom with tub/shower and double vanity with storage is off the wide hallway. Bonus space in the lower level that's currently used for guests, but could be an office, meditation or fitness space. 1532 Montrose is a perfect home sweet home that would also perform well as an easy investment/rental property or pied a terre. Convenient to Sprouts supermarket and all of the shops of Lincoln Square, Broad Street Line and transportation, parks, cafes, restaurants, shopping, theater and charm of Center City living. Schedule your showing today!
Location
State PA
County Philadelphia
Area 19146 (19146)
Zoning RSA5
Rooms
Basement Partially Finished
Interior
Interior Features Wood Floors, Bathroom - Tub Shower, Pantry, Kitchen - Table Space, Kitchen - Eat-In, Floor Plan - Open, Combination Kitchen/Dining, Ceiling Fan(s)
Hot Water Natural Gas
Heating Forced Air
Cooling Central A/C
Fireplace N
Heat Source Natural Gas
Exterior
Fence Privacy
Water Access N
View City
Accessibility None
Garage N
Building
Story 2
Foundation Concrete Perimeter
Sewer Public Sewer
Water Public
Architectural Style Traditional
Level or Stories 2
Additional Building Above Grade
New Construction N
Schools
School District The School District Of Philadelphia
Others
Senior Community No
Tax ID 301211900
Ownership Fee Simple
SqFt Source Assessor
Special Listing Condition Standard
Read Less
Want to know what your home might be worth? Contact us for a FREE valuation!

Our team is ready to help you sell your home for the highest possible price ASAP

Bought with Erin Larkin • Elfant Wissahickon Realtors

GET MORE INFORMATION





