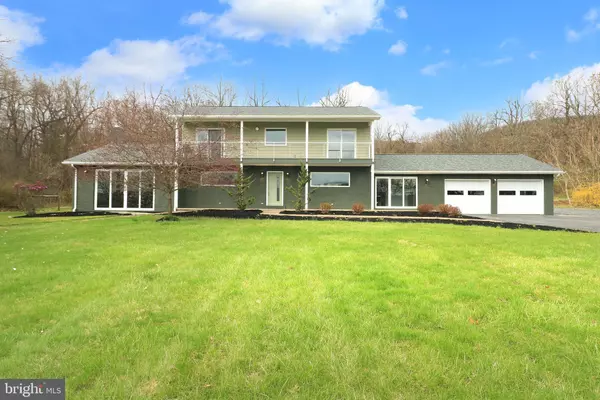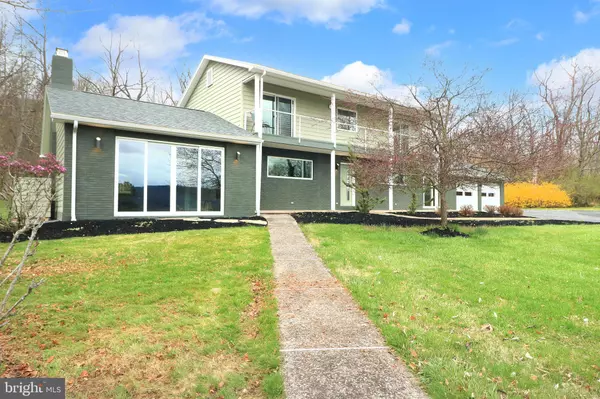$949,000
$969,000
2.1%For more information regarding the value of a property, please contact us for a free consultation.
461 BRUSH VALLEY RD Boalsburg, PA 16827
4 Beds
3 Baths
3,721 SqFt
Key Details
Sold Price $949,000
Property Type Single Family Home
Sub Type Detached
Listing Status Sold
Purchase Type For Sale
Square Footage 3,721 sqft
Price per Sqft $255
Subdivision Boalsburg
MLS Listing ID PACE2509270
Sold Date 06/14/24
Style Traditional,Contemporary
Bedrooms 4
Full Baths 3
HOA Y/N N
Abv Grd Liv Area 2,785
Originating Board BRIGHT
Year Built 1967
Annual Tax Amount $7,392
Tax Year 2023
Lot Size 4.400 Acres
Acres 4.4
Lot Dimensions 0.00 x 0.00
Property Description
This residence has been recently renovated with great attention to detail. The owners have carefully chosen unique materials from around the world to give the house a distinctive character. The design of the house allows for a nice view from the entrance through the living room, dining room, and kitchen, as well as a magnificent panorama of the Tussey Mountain ridge across the valley. The kitchen is designed to meet the needs of a professional chef, featuring custom cabinetry, high gloss acrylic slab fronts, a large island with waterfall quartz countertops, under and above cabinet lighting, as well as atmospheric lighting under the wide kitchen island, two stainless steel sinks, a new induction cooktop, high- end appliances, a mosaic tile backsplash, and a walk-in pantry. These are just a few of the impressive features that make this kitchen a standout. Plus, the house is filled with natural light, making it even more inviting.
The bedrooms in this property are very spacious, and the primary suite is an excellent place to relax and unwind. It features two closets with smart built-ins, a cable rail balcony that spans the full width of the home, and an enlarged en-suite bathroom. The bathroom boasts an extra-long and deep soaking tub, a separate rain shower with a glass wall, luxury European fixtures, and mosaic tiles.
The complete list of enhancements is available upon request. However, here are some notable changes and modifications made to the property: the installation of a new roof, secured structural supports, replacement of the majority of electrical wiring, installation of all new receptacles and switches, replacement of all drainage pipes with PVC and water lines with PEX, removal of all plaster walls and ceiling cable heat, and replacement with drywall. Additionally, soundproof and fireproof insulation was added, the staircase was widened and it was enhanced with cable rail. All subfloors were replaced or strengthened, and new flooring was installed throughout the property. New recessed lighting was fitted, as well as a made-to-order dining room pendant light, and wired internet (CAT6) cables. A new laundry room and first-floor office with a full bath were also added. Furthermore, a new gas insert fireplace was installed, complete with European mosaic tile. All windows were replaced and mostly resized and custom made, and all doors were reframed and replaced. The exterior of the property now features new, extra-durable Everlast composite siding, improved and painted brickwork, and a second-story balcony with composite deck planks. The list of improvements goes on and on.
Location
State PA
County Centre
Area College Twp (16419)
Zoning A
Rooms
Other Rooms Living Room, Dining Room, Primary Bedroom, Kitchen, Office, Recreation Room, Primary Bathroom, Full Bath, Additional Bedroom
Basement Full, Partially Finished, Sump Pump, Walkout Stairs
Interior
Interior Features Carpet, Ceiling Fan(s), Floor Plan - Open, Formal/Separate Dining Room, Kitchen - Gourmet, Kitchen - Island, Primary Bath(s), Recessed Lighting, Soaking Tub, Stall Shower, Upgraded Countertops, Walk-in Closet(s), Water Treat System, Other
Hot Water Electric
Heating Heat Pump(s), Forced Air, Baseboard - Electric
Cooling Central A/C, Geothermal, Zoned
Flooring Carpet, Luxury Vinyl Plank, Other, Tile/Brick
Fireplaces Number 1
Fireplaces Type Gas/Propane
Equipment Dual Flush Toilets, Energy Efficient Appliances, Oven - Double, Washer - Front Loading, Cooktop, Dryer - Front Loading, Freezer, Exhaust Fan, Refrigerator, Stainless Steel Appliances, Water Conditioner - Owned, Water Heater - High-Efficiency
Fireplace Y
Window Features Replacement
Appliance Dual Flush Toilets, Energy Efficient Appliances, Oven - Double, Washer - Front Loading, Cooktop, Dryer - Front Loading, Freezer, Exhaust Fan, Refrigerator, Stainless Steel Appliances, Water Conditioner - Owned, Water Heater - High-Efficiency
Heat Source Electric, Propane - Leased, Geo-thermal
Laundry Main Floor
Exterior
Exterior Feature Deck(s), Porch(es)
Parking Features Garage - Front Entry
Garage Spaces 2.0
Pool In Ground
Water Access N
Roof Type Shingle
Street Surface Paved
Accessibility None
Porch Deck(s), Porch(es)
Road Frontage Boro/Township
Attached Garage 2
Total Parking Spaces 2
Garage Y
Building
Lot Description Front Yard, Open, Private, Rear Yard
Story 2
Foundation Other
Sewer On Site Septic
Water Well
Architectural Style Traditional, Contemporary
Level or Stories 2
Additional Building Above Grade, Below Grade
Structure Type Dry Wall,Other
New Construction N
Schools
High Schools State College Area
School District State College Area
Others
Senior Community No
Tax ID 19-004-,099-,0000-
Ownership Fee Simple
SqFt Source Assessor
Security Features Smoke Detector
Acceptable Financing Cash, Conventional
Listing Terms Cash, Conventional
Financing Cash,Conventional
Special Listing Condition Standard
Read Less
Want to know what your home might be worth? Contact us for a FREE valuation!

Our team is ready to help you sell your home for the highest possible price ASAP

Bought with Larry Walker • Kissinger, Bigatel & Brower

GET MORE INFORMATION





