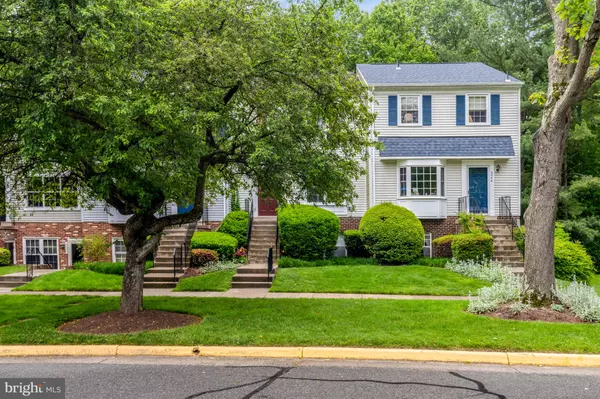$450,000
$450,000
For more information regarding the value of a property, please contact us for a free consultation.
6046 OLD LANDING WAY #31 Burke, VA 22015
3 Beds
3 Baths
1,360 SqFt
Key Details
Sold Price $450,000
Property Type Condo
Sub Type Condo/Co-op
Listing Status Sold
Purchase Type For Sale
Square Footage 1,360 sqft
Price per Sqft $330
Subdivision Woodwalk
MLS Listing ID VAFX2180090
Sold Date 06/13/24
Style Colonial
Bedrooms 3
Full Baths 2
Half Baths 1
Condo Fees $308/mo
HOA Y/N N
Abv Grd Liv Area 1,360
Originating Board BRIGHT
Year Built 1980
Annual Tax Amount $4,253
Tax Year 2023
Property Description
This lovely home in Burke Centre has been tastefully updated to provide a spacious and inviting living space. You'll be impressed by the stunning hardwood floors and renovated kitchen, while the cozy fireplace adds to the welcoming atmosphere. Located in a highly sought-after area, the home offers great value and is ideally situated backing onto a peaceful tree-lined backdrop. Commuters will appreciate the convenience of the nearby VRE, just under a mile away, while shopping is just a short stroll at only .4 miles. The Burke Centre community is renowned for its extensive amenities, with miles of paths, multiple parks, tennis and basketball courts, fishing ponds, five pools and community centers, making it a truly phenomenal place to call home.
The monthly condo fee is $308 plus $324 quarterly.
Location
State VA
County Fairfax
Zoning 372
Rooms
Basement Rear Entrance, Outside Entrance, Walkout Level
Interior
Interior Features Family Room Off Kitchen, Dining Area, Primary Bath(s), Wood Floors, Floor Plan - Traditional
Hot Water Electric
Heating Heat Pump(s)
Cooling Heat Pump(s)
Fireplaces Number 1
Equipment Dishwasher, Disposal, Microwave, Oven - Single, Refrigerator, Water Heater
Fireplace Y
Appliance Dishwasher, Disposal, Microwave, Oven - Single, Refrigerator, Water Heater
Heat Source Electric
Laundry Has Laundry, Dryer In Unit, Washer In Unit, Hookup, Upper Floor
Exterior
Fence Rear
Amenities Available Basketball Courts, Club House, Common Grounds, Community Center, Jog/Walk Path, Party Room, Picnic Area, Pier/Dock, Pool - Outdoor, Swimming Pool, Tennis Courts, Tot Lots/Playground
Water Access N
View Garden/Lawn
Accessibility None
Garage N
Building
Story 2
Foundation Permanent
Sewer Public Sewer
Water Public
Architectural Style Colonial
Level or Stories 2
Additional Building Above Grade, Below Grade
New Construction N
Schools
Elementary Schools Bonnie Brae
Middle Schools Robinson Secondary School
High Schools Robinson Secondary School
School District Fairfax County Public Schools
Others
Pets Allowed Y
HOA Fee Include Road Maintenance,Snow Removal,Trash,Water,Pool(s)
Senior Community No
Tax ID 0774 08 0031
Ownership Condominium
Special Listing Condition Standard
Pets Allowed Case by Case Basis
Read Less
Want to know what your home might be worth? Contact us for a FREE valuation!

Our team is ready to help you sell your home for the highest possible price ASAP

Bought with John Choi • Weichert, REALTORS

GET MORE INFORMATION





