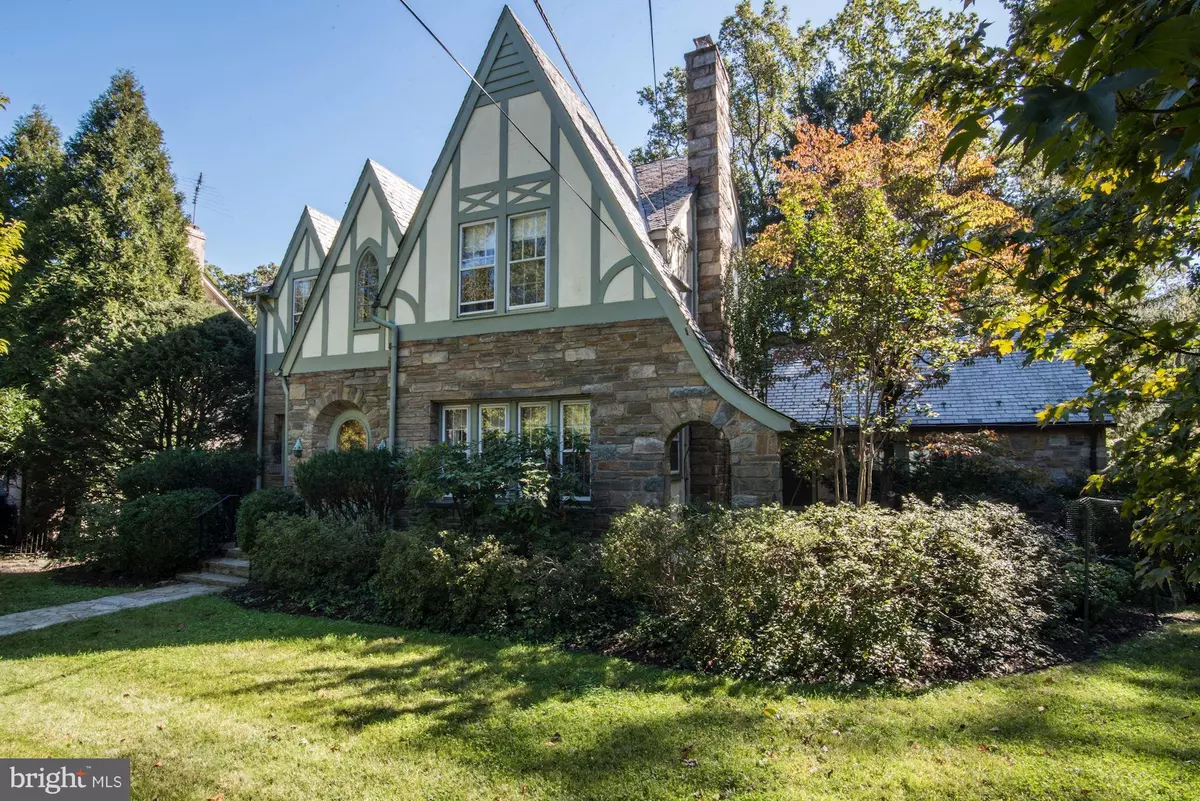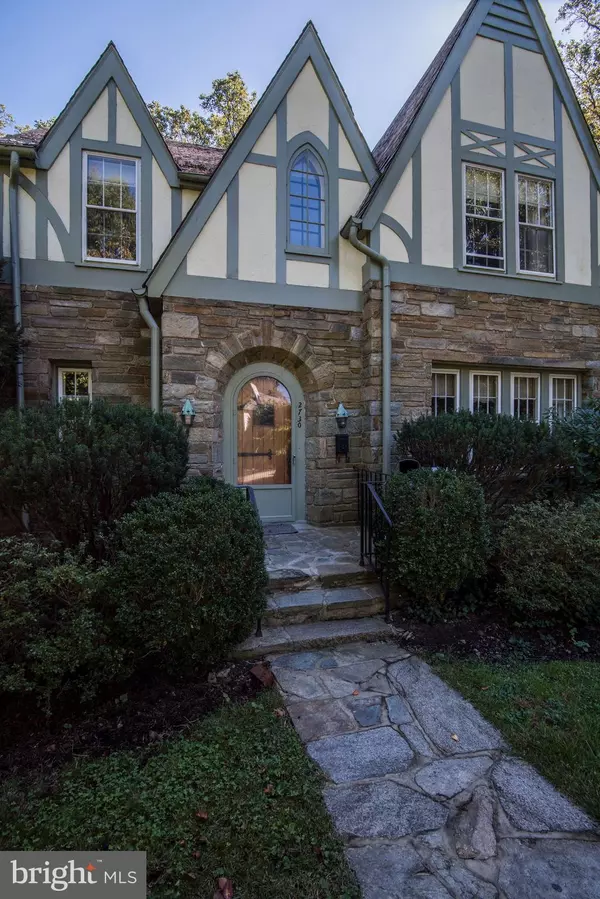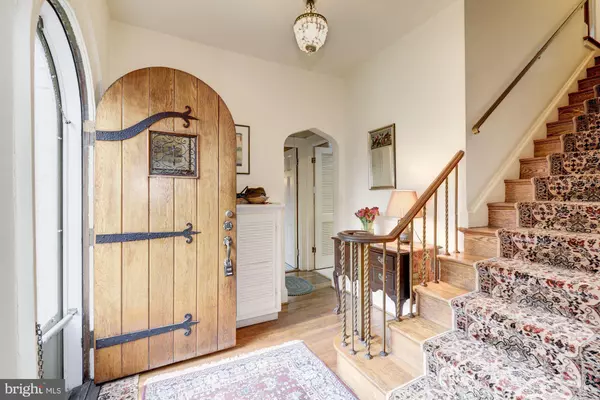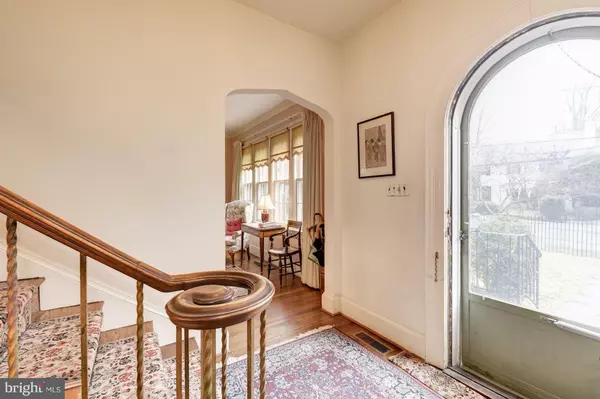$1,653,500
$1,785,000
7.4%For more information regarding the value of a property, please contact us for a free consultation.
2730 CHESAPEAKE ST NW Washington, DC 20008
5 Beds
4 Baths
2,620 SqFt
Key Details
Sold Price $1,653,500
Property Type Single Family Home
Sub Type Detached
Listing Status Sold
Purchase Type For Sale
Square Footage 2,620 sqft
Price per Sqft $631
Subdivision Forest Hills
MLS Listing ID 1001628274
Sold Date 07/06/18
Style Tudor
Bedrooms 5
Full Baths 3
Half Baths 1
HOA Y/N N
Abv Grd Liv Area 2,620
Originating Board MRIS
Year Built 1927
Annual Tax Amount $12,526
Tax Year 2017
Lot Size 0.379 Acres
Acres 0.38
Property Description
Elegant, light infused stone Tudor ready for updating. Beautifully sited on 16,529 SF lot with mature landscaping in FH Tree & Slope Overlay. Original detail & hardware; fireplace; hardwood floors. Bright Kit-Fam Rm with rear deck. Large, step down music room features beamed cathedral ceiling. Full attic BR/Bath. 2 car garage. First market presentation in 50 years. By Appt.
Location
State DC
County Washington
Direction Northwest
Rooms
Basement Connecting Stairway, Side Entrance, Outside Entrance, Rough Bath Plumb
Interior
Interior Features Combination Kitchen/Living, Dining Area, Primary Bath(s), Window Treatments, Wood Floors, Floor Plan - Traditional
Hot Water Natural Gas
Heating Forced Air, Electric Air Filter, Heat Pump(s)
Cooling Central A/C, Wall Unit
Fireplaces Number 1
Fireplaces Type Mantel(s)
Equipment Disposal, Dryer, Refrigerator, Stove, Washer
Fireplace Y
Window Features Bay/Bow
Appliance Disposal, Dryer, Refrigerator, Stove, Washer
Heat Source Electric, Natural Gas
Exterior
Exterior Feature Deck(s), Patio(s)
Parking Features Basement Garage, Garage - Side Entry
Fence Partially
Water Access N
View Trees/Woods
Roof Type Slate
Accessibility None
Porch Deck(s), Patio(s)
Garage N
Building
Lot Description Irregular, No Thru Street, Trees/Wooded, Private
Story 3+
Sewer Public Sewer
Water Public
Architectural Style Tudor
Level or Stories 3+
Additional Building Above Grade
Structure Type Beamed Ceilings,Cathedral Ceilings,Plaster Walls
New Construction N
Schools
School District District Of Columbia Public Schools
Others
Senior Community No
Tax ID 2258//0845
Ownership Fee Simple
Special Listing Condition Standard
Read Less
Want to know what your home might be worth? Contact us for a FREE valuation!

Our team is ready to help you sell your home for the highest possible price ASAP

Bought with Arthur P Mcintye • EXIT First Realty

GET MORE INFORMATION





