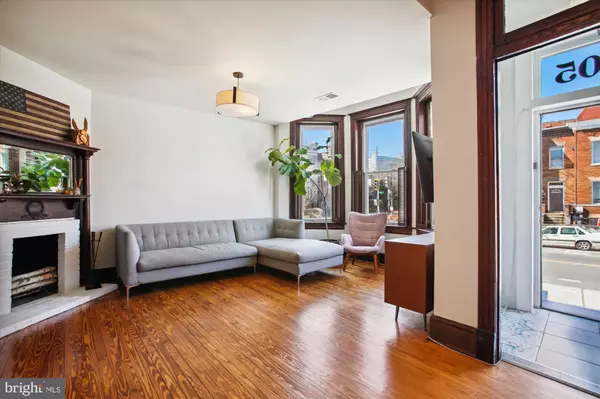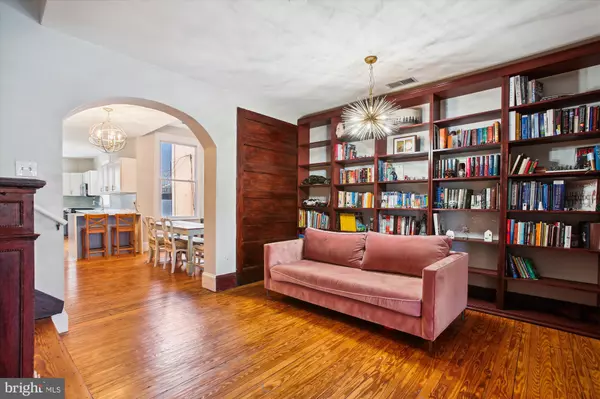$1,110,000
$1,085,000
2.3%For more information regarding the value of a property, please contact us for a free consultation.
3005 11TH ST NW Washington, DC 20001
4 Beds
4 Baths
2,646 SqFt
Key Details
Sold Price $1,110,000
Property Type Townhouse
Sub Type Interior Row/Townhouse
Listing Status Sold
Purchase Type For Sale
Square Footage 2,646 sqft
Price per Sqft $419
Subdivision Columbia Heights
MLS Listing ID DCDC2129168
Sold Date 04/24/24
Style Federal
Bedrooms 4
Full Baths 3
Half Baths 1
HOA Y/N N
Abv Grd Liv Area 1,922
Originating Board BRIGHT
Year Built 1907
Annual Tax Amount $7,498
Tax Year 2022
Lot Size 1,334 Sqft
Acres 0.03
Property Description
Enter into this charming Federal-style row home, spanning nearly 3,000 square feet and situated in the vibrant heart of Columbia Heights. With 4 bedrooms and 3.5 baths, including a separate lower-level in-law suite, this lovingly renovated residence seamlessly merges historical elegance with contemporary convenience.
The home's character is accentuated by its formal layout, inviting pine floors, and a spacious modern kitchen adorned with quartz countertops, ample storage, an eat-in counter, and a separate dining area. Adjacent is a cozy den/library with custom built-ins, and a generously sized living room boasting a row of bright windows, an open foyer, and a striking view of the turning pine staircase. A half bath is conveniently located on the first floor, while upstairs, two recently renovated full baths feature custom tile and upscale fixtures. Three sizable bedrooms, along with laundry facilities, an office nook, ample closet space, extra attic storage, and a rear balcony, complete the upper level.
The lower level presents a separately metered one-bedroom unit, showcasing a well-appointed galley kitchen, independent laundry amenities, a spacious living area, and both front and rear entrances. (Previously leased for $1900 per month).
Nestled in a thriving locale with a walk score of 95, this home offers superb livability without the need for a car. With mere steps to the Metro, bus, shopping, and an array of restaurants, bars, and boutiques, the world is at your doorstep.
Location
State DC
County Washington
Zoning RF-1
Rooms
Basement Fully Finished, English, Rear Entrance, Front Entrance, Heated, Improved, Outside Entrance, Windows
Interior
Interior Features 2nd Kitchen, Combination Dining/Living, Curved Staircase, Attic, Combination Kitchen/Dining, Crown Moldings, Dining Area, Floor Plan - Traditional, Floor Plan - Open, Kitchen - Eat-In, Kitchen - Table Space, Recessed Lighting, Upgraded Countertops, Wood Floors
Hot Water Natural Gas
Heating Central
Cooling Central A/C
Flooring Wood
Fireplaces Number 1
Fireplaces Type Mantel(s)
Equipment Dishwasher, Disposal, Dryer, Exhaust Fan, Extra Refrigerator/Freezer, Microwave, Oven/Range - Gas, Range Hood, Refrigerator, Stainless Steel Appliances, Washer
Fireplace Y
Window Features Atrium,Bay/Bow,Storm,Wood Frame
Appliance Dishwasher, Disposal, Dryer, Exhaust Fan, Extra Refrigerator/Freezer, Microwave, Oven/Range - Gas, Range Hood, Refrigerator, Stainless Steel Appliances, Washer
Heat Source Electric
Laundry Has Laundry, Basement, Upper Floor
Exterior
Exterior Feature Patio(s), Balconies- Multiple, Enclosed
Fence Fully
Water Access N
Accessibility None
Porch Patio(s), Balconies- Multiple, Enclosed
Garage N
Building
Lot Description Private, Rear Yard
Story 3
Foundation Brick/Mortar, Other
Sewer Public Sewer
Water Public
Architectural Style Federal
Level or Stories 3
Additional Building Above Grade, Below Grade
New Construction N
Schools
School District District Of Columbia Public Schools
Others
Senior Community No
Tax ID 2851//0098
Ownership Fee Simple
SqFt Source Assessor
Acceptable Financing Cash, Conventional, Negotiable
Listing Terms Cash, Conventional, Negotiable
Financing Cash,Conventional,Negotiable
Special Listing Condition Standard
Read Less
Want to know what your home might be worth? Contact us for a FREE valuation!

Our team is ready to help you sell your home for the highest possible price ASAP

Bought with Austin Blake Jenkins • Washington Fine Properties, LLC

GET MORE INFORMATION





