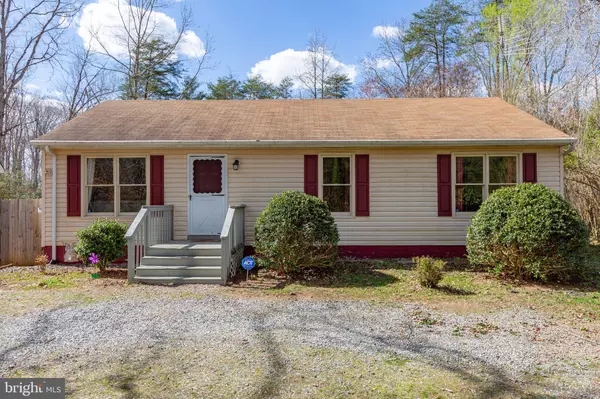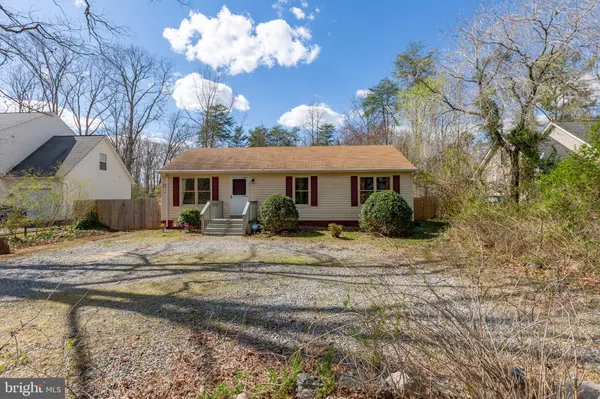$279,900
$279,900
For more information regarding the value of a property, please contact us for a free consultation.
215 MARDAY DR Ruther Glen, VA 22546
3 Beds
2 Baths
1,056 SqFt
Key Details
Sold Price $279,900
Property Type Single Family Home
Sub Type Detached
Listing Status Sold
Purchase Type For Sale
Square Footage 1,056 sqft
Price per Sqft $265
Subdivision Lake Land Or
MLS Listing ID VACV2005616
Sold Date 04/24/24
Style Ranch/Rambler
Bedrooms 3
Full Baths 2
HOA Fees $125/ann
HOA Y/N Y
Abv Grd Liv Area 1,056
Originating Board BRIGHT
Year Built 1994
Annual Tax Amount $1,261
Tax Year 2023
Lot Size 0.459 Acres
Acres 0.46
Property Description
Featuring three bedrooms and two bathrooms, this residence provides ample space for both relaxation and everyday living. Updated just four years ago, practical enhancements include new appliances, granite countertops in the kitchen, and refreshed vanities in the bathrooms. Additionally, the HVAC system was recently replaced, ensuring reliable comfort year-round.
Step outside to the fully fenced rear yard, offering a secure haven for both critters and children to roam freely. A convenient storage shed provides ample space to keep outdoor tools safe from the elements, enhancing the functionality of this charming property.
With its modest yet functional layout, this home presents an ideal opportunity for those looking to transition from apartment living to a more spacious setting. Enjoy the convenience of suburban life while still relishing the serenity of lakeside surroundings.
Whether you're a first-time homeowner or simply seeking a quiet escape from the hustle and bustle, this home provides a solid foundation for your next chapter.
Schedule your visit today and discover the understated charm of lakeside living
Location
State VA
County Caroline
Zoning R1
Rooms
Other Rooms Living Room, Primary Bedroom, Bedroom 2, Bedroom 3, Kitchen, Laundry, Bathroom 2, Primary Bathroom
Main Level Bedrooms 3
Interior
Interior Features Attic, Carpet, Ceiling Fan(s), Combination Kitchen/Dining, Entry Level Bedroom, Kitchen - Eat-In, Primary Bath(s), Tub Shower, Upgraded Countertops, Water Treat System
Hot Water Electric
Heating Heat Pump(s), Central
Cooling Central A/C, Heat Pump(s)
Flooring Carpet, Laminated
Equipment Built-In Microwave, Dishwasher, Dryer - Electric, Icemaker, Oven/Range - Electric, Refrigerator, Stainless Steel Appliances, Washer, Water Heater
Fireplace N
Window Features Double Hung,Double Pane,Insulated,Screens
Appliance Built-In Microwave, Dishwasher, Dryer - Electric, Icemaker, Oven/Range - Electric, Refrigerator, Stainless Steel Appliances, Washer, Water Heater
Heat Source Electric
Laundry Main Floor
Exterior
Water Access N
Roof Type Composite
Street Surface Paved
Accessibility None
Garage N
Building
Lot Description Backs to Trees, Front Yard, Landscaping, Level, Partly Wooded, Rear Yard, Road Frontage
Story 1
Foundation Crawl Space, Block
Sewer On Site Septic
Water Community
Architectural Style Ranch/Rambler
Level or Stories 1
Additional Building Above Grade, Below Grade
Structure Type Dry Wall
New Construction N
Schools
Middle Schools Caroline
High Schools Caroline
School District Caroline County Public Schools
Others
Senior Community No
Tax ID 51A8-4-672
Ownership Fee Simple
SqFt Source Estimated
Security Features 24 hour security,Security Gate,Smoke Detector
Acceptable Financing Cash, Conventional, FHA
Listing Terms Cash, Conventional, FHA
Financing Cash,Conventional,FHA
Special Listing Condition Standard
Read Less
Want to know what your home might be worth? Contact us for a FREE valuation!

Our team is ready to help you sell your home for the highest possible price ASAP

Bought with Richard D Ross Jr. • Long & Foster Real Estate, Inc.

GET MORE INFORMATION





