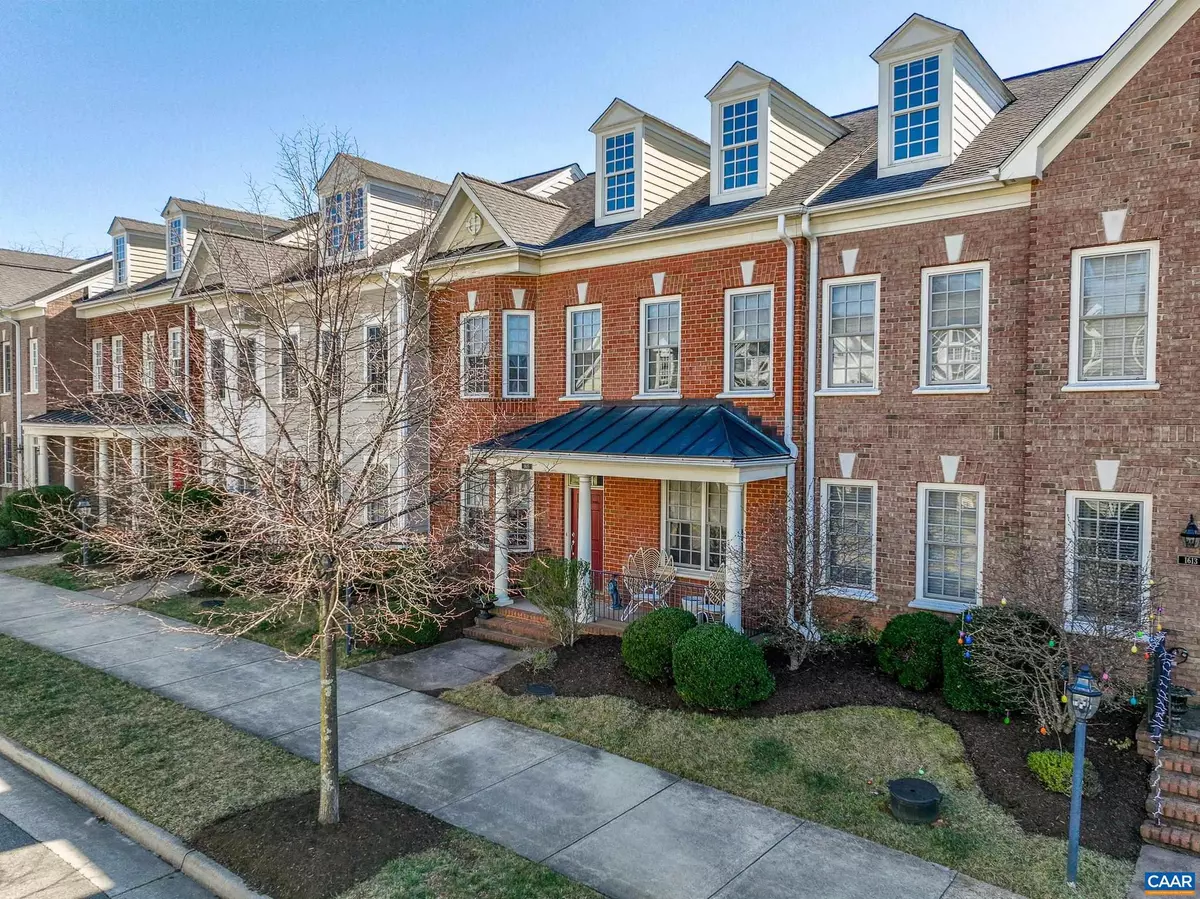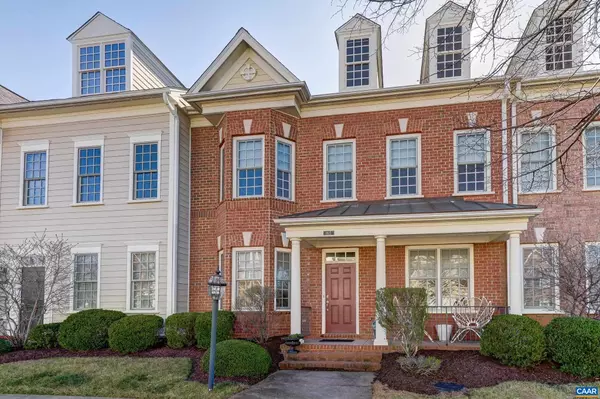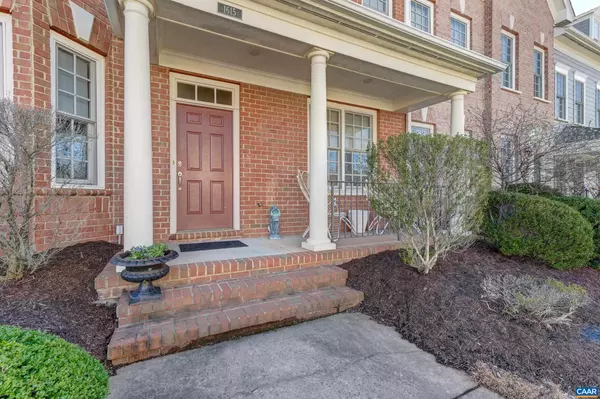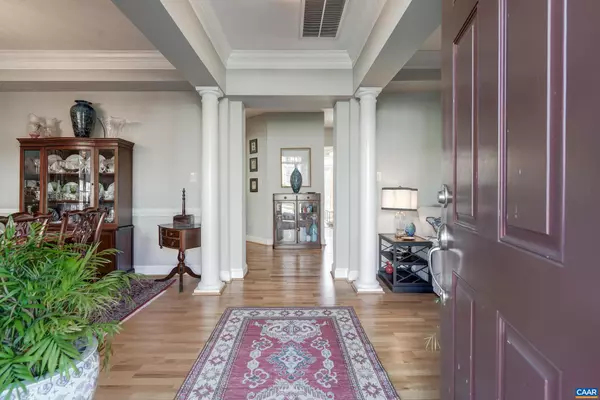$507,000
$495,000
2.4%For more information regarding the value of a property, please contact us for a free consultation.
1615 OLD TRAIL DR Crozet, VA 22932
3 Beds
3 Baths
2,304 SqFt
Key Details
Sold Price $507,000
Property Type Townhouse
Sub Type Interior Row/Townhouse
Listing Status Sold
Purchase Type For Sale
Square Footage 2,304 sqft
Price per Sqft $220
Subdivision Old Trail
MLS Listing ID 650213
Sold Date 04/09/24
Style Other
Bedrooms 3
Full Baths 2
Half Baths 1
Condo Fees $50
HOA Fees $102/qua
HOA Y/N Y
Abv Grd Liv Area 2,304
Originating Board CAAR
Year Built 2006
Annual Tax Amount $3,883
Tax Year 2024
Lot Size 3,484 Sqft
Acres 0.08
Property Description
Rare opportunity to own a brick-front, elegant town home with 2 car garage and mountain views in Old Trail!! Deceptively spacious, traditional floor plan with living room, dining room, kitchen with breakfast bar and pantry, eat-in breakfast nook, powder room and great room on the main floor. The well equipped kitchen is in the heart of the home and includes granite counters and stainless appliances, including a new microwave and dishwasher. You'll love the gas fireplace in the great room with French doors to the back yard providing great natural light. Upstairs includes the owner?s suite with 2 large walk in closets and spacious attached bath with large soaking tub and separate shower. 2 additional bedrooms, full bath and laundry area complete the second floor. Bonus-Fenced back yard and detached 2 car garage with storage too! For peace of mind, you'll also enjoy a new HVAC system installed in 2022.,Granite Counter,White Cabinets,Fireplace in Great Room
Location
State VA
County Albemarle
Zoning R-1
Rooms
Other Rooms Living Room, Dining Room, Kitchen, Foyer, Great Room, Office, Full Bath, Half Bath, Additional Bedroom
Interior
Interior Features Walk-in Closet(s), Breakfast Area, Kitchen - Island, Pantry, Recessed Lighting
Heating Central
Cooling Programmable Thermostat, Central A/C
Flooring Ceramic Tile, Hardwood
Fireplaces Number 1
Fireplaces Type Brick, Gas/Propane
Equipment Dryer, Washer, Dishwasher, Disposal, Microwave, Refrigerator
Fireplace Y
Window Features Screens
Appliance Dryer, Washer, Dishwasher, Disposal, Microwave, Refrigerator
Exterior
Parking Features Other, Garage - Rear Entry
Amenities Available Tot Lots/Playground, Jog/Walk Path
Roof Type Architectural Shingle
Accessibility None
Garage Y
Building
Story 2
Foundation Slab
Sewer Public Sewer
Water Public
Architectural Style Other
Level or Stories 2
Additional Building Above Grade, Below Grade
New Construction N
Schools
Elementary Schools Brownsville
Middle Schools Henley
High Schools Western Albemarle
School District Albemarle County Public Schools
Others
HOA Fee Include Snow Removal,Trash,Lawn Maintenance
Ownership Other
Special Listing Condition Standard
Read Less
Want to know what your home might be worth? Contact us for a FREE valuation!

Our team is ready to help you sell your home for the highest possible price ASAP

Bought with KEVIN R HOLT • NEST REALTY GROUP

GET MORE INFORMATION





