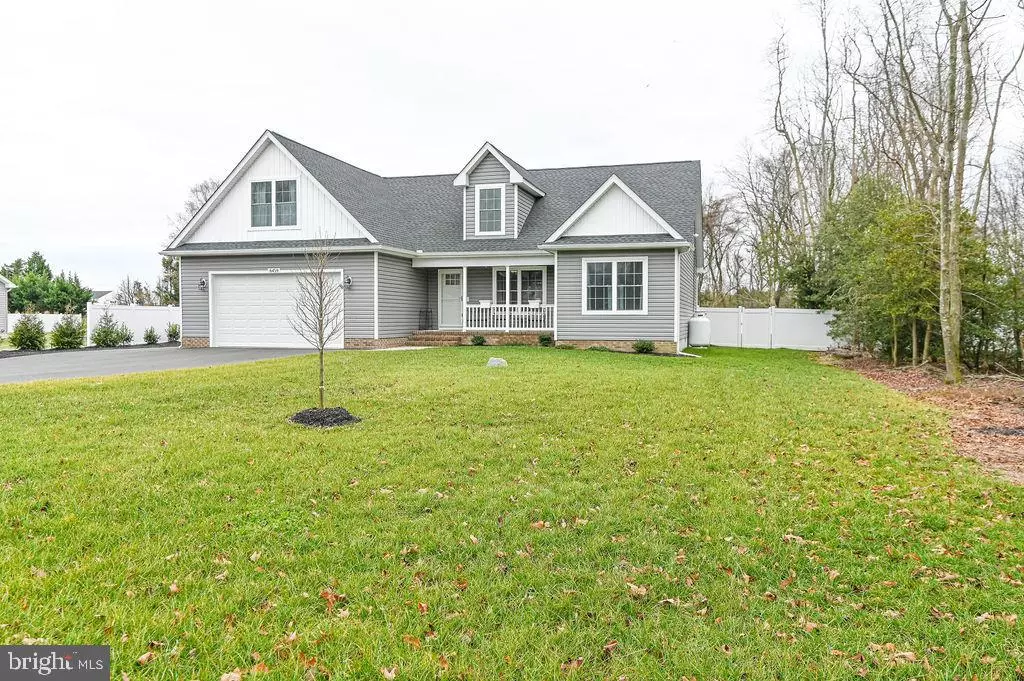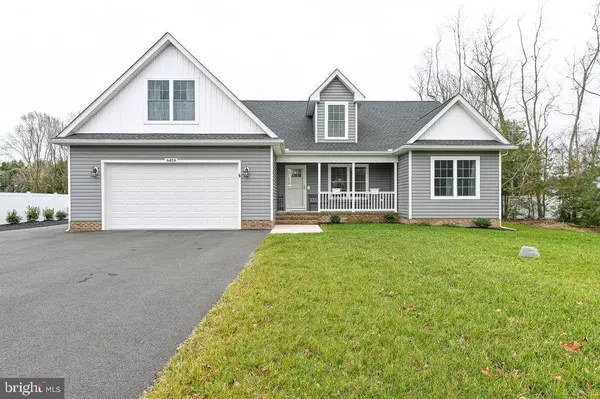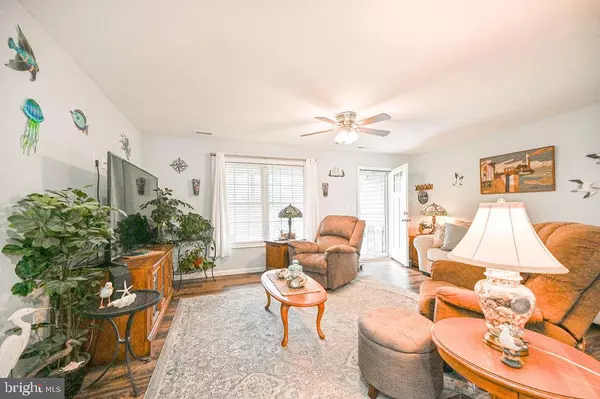$425,000
$425,000
For more information regarding the value of a property, please contact us for a free consultation.
6459 PLEASANT DR Laurel, DE 19956
3 Beds
3 Baths
2,332 SqFt
Key Details
Sold Price $425,000
Property Type Single Family Home
Sub Type Detached
Listing Status Sold
Purchase Type For Sale
Square Footage 2,332 sqft
Price per Sqft $182
Subdivision North Towns End Ii
MLS Listing ID DESU2055252
Sold Date 03/26/24
Style Contemporary
Bedrooms 3
Full Baths 3
HOA Fees $12/ann
HOA Y/N Y
Abv Grd Liv Area 2,332
Originating Board BRIGHT
Year Built 2022
Annual Tax Amount $1,202
Tax Year 2023
Lot Size 0.750 Acres
Acres 0.75
Lot Dimensions 126.00 x 261.00
Property Sub-Type Detached
Property Description
Welcome home to the stunning 6459 Pleasant Drive that has been meticulously maintained, presenting itself as if it were brand new! Only two years old, this turnkey property boasts a thoughtful design with contemporary finishes throughout, eliminating the need for any updates. The main floor features 3 bedrooms and 2 full bathrooms, providing comfortable living space. Additionally, an upstairs room offers versatility, serving as a potential 4th bedroom with a private living space, complemented by another full bathroom. The 520 square feet of unfinished space upstairs opens the door to endless possibilities, whether it be an additional bedroom or a recreational room. The open concept kitchen and living room seamlessly flow into a four-seasons room that overlooks the expansive backyard. On a 3/4-acre lot, the fully fenced-in yard ensures privacy and security. A convenient shed and front and backyard irrigation add to the overall functionality and charm of the property. For those with a penchant for tinkering or DIY projects, the attached two-car garage is equipped with workbenches and shelving, providing a perfect space to unleash your creativity. The paved driveway extends past the garage to the backyard, offering easy access and convenience. The home offers flexibility in heating options, with a choice between the efficient propane central heating system and the electric heat pump. This feature allows the new owner to tailor the home's climate to their preferences. This residence is not just a house, it's a meticulously crafted and maintained haven that seamlessly blends modern design with practical living. Don't miss the opportunity to make this exquisite property your new home!
Location
State DE
County Sussex
Area Little Creek Hundred (31010)
Zoning RESIDENTIAL
Rooms
Main Level Bedrooms 3
Interior
Hot Water Electric
Heating Central, Heat Pump(s)
Cooling Central A/C
Fireplace N
Heat Source Propane - Leased, Electric
Exterior
Parking Features Garage - Front Entry
Garage Spaces 8.0
Water Access N
Accessibility None
Attached Garage 2
Total Parking Spaces 8
Garage Y
Building
Story 2
Foundation Crawl Space
Sewer Gravity Sept Fld
Water Well
Architectural Style Contemporary
Level or Stories 2
Additional Building Above Grade, Below Grade
New Construction N
Schools
School District Laurel
Others
Senior Community No
Tax ID 432-06.00-214.00
Ownership Fee Simple
SqFt Source Assessor
Acceptable Financing Cash, Conventional, VA
Listing Terms Cash, Conventional, VA
Financing Cash,Conventional,VA
Special Listing Condition Standard
Read Less
Want to know what your home might be worth? Contact us for a FREE valuation!

Our team is ready to help you sell your home for the highest possible price ASAP

Bought with BRENDA RAMBO • RE/MAX Advantage Realty
GET MORE INFORMATION





