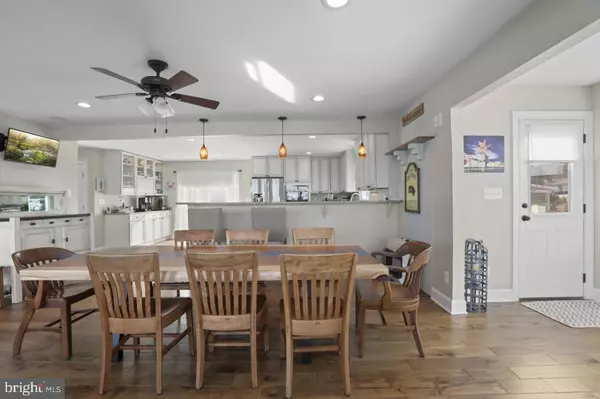$1,287,500
$1,349,000
4.6%For more information regarding the value of a property, please contact us for a free consultation.
6086 NEPTUNE CT King George, VA 22485
4 Beds
4 Baths
3,100 SqFt
Key Details
Sold Price $1,287,500
Property Type Single Family Home
Sub Type Detached
Listing Status Sold
Purchase Type For Sale
Square Footage 3,100 sqft
Price per Sqft $415
Subdivision Fairview Village
MLS Listing ID VAKG2004366
Sold Date 03/14/24
Style Coastal,Craftsman,Farmhouse/National Folk
Bedrooms 4
Full Baths 3
Half Baths 1
HOA Y/N Y
Abv Grd Liv Area 3,100
Originating Board BRIGHT
Year Built 1991
Annual Tax Amount $4,483
Tax Year 2022
Lot Size 0.358 Acres
Acres 0.36
Property Description
The first true waterfront property for sale in Fairview Beach since 2011 has arrived. And
– super-rare for Fairview Beach (!) - it has its own dock! 6086 Neptune Court may seem
too good to be true, but it and its panoramic water vistas aplenty are finally here.
Originally constructed in 1991 and with numerous incredible renovations through the
years, this beauty includes four bedrooms, 4.5 baths and nearly 2,300 square feet of
dynamic living space. It sits on a .36-acre lot with panoramic Potomac River views in the
heart of Fairview Beach. Be it strolls to Rick’s on the River, Tim’s II or golf cart ventures
through town, the lifestyle awaits.
As for its acreage, the front yard has a three-car garage with its own half-bath – it
segues beautifully into the principal residence. A garage highlight – there is a stunning
apartment with gleaming LVP flooring on its upper level with a sitting room, kitchen,
bedroom, and full bath. There’s a sliding glass door, too, with its own deck looking out to
the water! Otherwise, the front yard has a secluded, fenced-in concrete patio with two
sheds and a firepit with surrounding benches. The fencing is six-feet tall and less than a
year old.
As for the waterside (back yard) acreage, 110 feet of water frontage awaits. There are
multiple levels of decking for taking it all in as a staircase guides you down to the river
shore. Otherwise, it’s a sloped and expansive green grass area for all the outdoor fun.
The 135-foot dock includes two jet ski lifts, pontoon boat lift and covered area with
lighting.
The principal residence itself includes popping blue siding and a blue roof – the roofs
have been updated in recent years. Through the home’s vibrant red front door, the
entire residence has stunning, engineered, hand-scraped hickory flooring. Note the 11
4x4-foot windows on this level and neutral wall paint, putting those river views that much
more in the spotlight! Main level highlights include the family room with back deck
access, dining room, a full bath and kitchen. The kitchen has granite countertops, an
island, double oven and tan Merillat cabinetry.
Upstairs are three bedrooms and two baths. The primary suite is massive with two
windows looking out to the water as 10-foot ceilings abound. There are two closets and
an ensuite bath, complete with charcoal tiled flooring, double vanity and walk-in shower.
Rounding out the upper level is the laundry room – the machinery conveys.
Systems-wise, the home is serviced by a tankless water heater and has three HVAC
systems – servicing the primary floor, upper floor and above-garage apartment. For
bonus storage, there is a crawl space underneath the house.
Location-wise and for quick needs, the Shore Store is a half-mile from its doorstep. The
Shoppes at King George awaits 10 minutes south with additional grocery, shopping and
dining options. For commuters, Downtown Fredericksburg and Dahlgren/the US-301
bridge are within 25 minutes. The home is served by King George County Public
Schools, with Sealston Elementary, King George Middle and King George High as its
designated institutions.
Get pumped because 6086 Neptune Court is ready for you and yours, boasting a
lifestyle like few others! Book your showing now.
Location
State VA
County King George
Zoning R1
Rooms
Other Rooms In-Law/auPair/Suite
Interior
Interior Features Kitchen - Country, Breakfast Area, Bar, Ceiling Fan(s), Chair Railings, Dining Area, Kitchen - Gourmet, Kitchen - Island, Kitchen - Table Space, Pantry, Upgraded Countertops, Tub Shower, Studio, Walk-in Closet(s), Window Treatments
Hot Water Electric
Heating Central, Forced Air
Cooling Ceiling Fan(s), Central A/C
Flooring Ceramic Tile, Hardwood, Luxury Vinyl Plank
Equipment Built-In Microwave, Dishwasher, Disposal, Cooktop, Oven - Double, Refrigerator, Icemaker, Washer, Dryer
Furnishings No
Fireplace N
Window Features Double Pane,Double Hung,Energy Efficient,Casement,Low-E,Screens
Appliance Built-In Microwave, Dishwasher, Disposal, Cooktop, Oven - Double, Refrigerator, Icemaker, Washer, Dryer
Heat Source Electric
Laundry Main Floor
Exterior
Exterior Feature Balcony, Deck(s), Patio(s), Roof
Garage Additional Storage Area, Inside Access
Garage Spaces 7.0
Fence Wood, Privacy
Utilities Available Cable TV Available
Waterfront Y
Waterfront Description Private Dock Site,Sandy Beach
Water Access Y
Water Access Desc Boat - Powered,Canoe/Kayak,Fishing Allowed,Personal Watercraft (PWC),Private Access,Sail,Swimming Allowed
View Water, River
Roof Type Metal
Street Surface Black Top,Paved
Accessibility None
Porch Balcony, Deck(s), Patio(s), Roof
Road Frontage Private, State
Attached Garage 3
Total Parking Spaces 7
Garage Y
Building
Lot Description Fishing Available, Landscaping, No Thru Street
Story 2
Foundation Crawl Space
Sewer Public Sewer
Water Public
Architectural Style Coastal, Craftsman, Farmhouse/National Folk
Level or Stories 2
Additional Building Above Grade, Below Grade
Structure Type Dry Wall,High
New Construction N
Schools
School District King George County Schools
Others
Senior Community No
Tax ID 14A 7 A3
Ownership Fee Simple
SqFt Source Assessor
Acceptable Financing Conventional, Cash, FHA, VA
Horse Property N
Listing Terms Conventional, Cash, FHA, VA
Financing Conventional,Cash,FHA,VA
Special Listing Condition Standard
Read Less
Want to know what your home might be worth? Contact us for a FREE valuation!

Our team is ready to help you sell your home for the highest possible price ASAP

Bought with John R Astorino • Long & Foster Real Estate, Inc.

GET MORE INFORMATION





