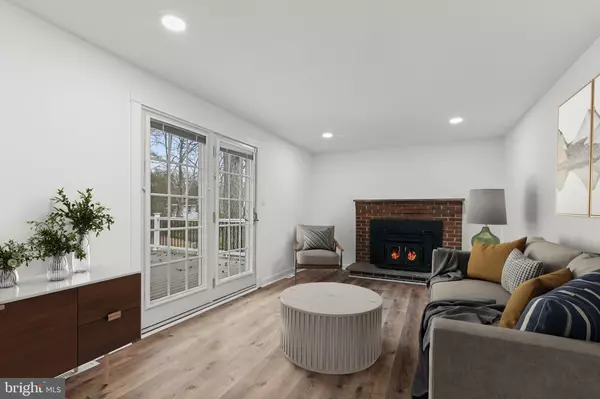$525,000
$500,000
5.0%For more information regarding the value of a property, please contact us for a free consultation.
6428 BRIGHTLEA DR Lanham, MD 20706
4 Beds
3 Baths
1,990 SqFt
Key Details
Sold Price $525,000
Property Type Single Family Home
Sub Type Detached
Listing Status Sold
Purchase Type For Sale
Square Footage 1,990 sqft
Price per Sqft $263
Subdivision Good Luck Woods
MLS Listing ID MDPG2102552
Sold Date 03/06/24
Style Colonial
Bedrooms 4
Full Baths 2
Half Baths 1
HOA Y/N N
Abv Grd Liv Area 1,990
Originating Board BRIGHT
Year Built 1965
Annual Tax Amount $4,311
Tax Year 2023
Lot Size 0.284 Acres
Acres 0.28
Property Description
***Multiple Offers Received. The Seller has set a deadline for all BEST & FINAL offers to be submitted by Monday, February 5th at 12:00pm***
Step into this charming four bedroom home situated on a delightful 0.28-acre lot nestled in Good Luck Woods. As you enter, the welcoming front living room sets the tone, leading you to the dining room equipped with convenient cabinetry for additional storage. A sliding barn door guides you to the kitchen, featuring stainless steel appliances and a breakfast area. The cozy family room, adorned with a wood-burning fireplace, beckons relaxation and opens to the deck. Completing the main level is a half bathroom and access to the two-car garage. Ascend to the upper level to discover the primary bedroom suite, complete with a private bathroom featuring a heated floor and walk-in shower. Three more generously sized bedrooms and a second full bathroom await on this level. Moving downstairs, a spacious recreation room provides ample space for various activities. The utility room houses laundry, a bathroom with a soaking tub, and storage. Embrace the outdoors in the expansive fully-fenced rear yard, featuring three sheds, two of which are equipped with electricity. This home is equipped with leased solar panels, and recent upgrades include a replaced roof and updated washer and dryer. Hardwood floors adorn the living room, dining room, all four bedrooms. Brand new luxury vinyl plank flooring in the kitchen and family room. With its blend of comfort, practicality, and outdoor charm, this home is ready to welcome you home. Some images have been virtually staged.
Location
State MD
County Prince Georges
Zoning RSF65
Rooms
Other Rooms Living Room, Dining Room, Primary Bedroom, Bedroom 2, Bedroom 3, Bedroom 4, Kitchen, Family Room, Foyer, Recreation Room, Utility Room
Basement Connecting Stairway, Full, Heated, Improved, Interior Access, Outside Entrance, Partially Finished, Rear Entrance, Sump Pump, Walkout Stairs, Water Proofing System, Windows
Interior
Interior Features Attic, Breakfast Area, Ceiling Fan(s), Crown Moldings, Dining Area, Family Room Off Kitchen, Floor Plan - Traditional, Formal/Separate Dining Room, Kitchen - Eat-In, Kitchen - Table Space, Laundry Chute, Primary Bath(s), Recessed Lighting, Soaking Tub, Stall Shower, Wood Floors
Hot Water Natural Gas
Heating Forced Air, Humidifier, Programmable Thermostat
Cooling Ceiling Fan(s), Central A/C, Programmable Thermostat
Flooring Ceramic Tile, Hardwood, Heated, Luxury Vinyl Plank
Fireplaces Number 1
Fireplaces Type Brick, Insert, Mantel(s), Wood
Equipment Dishwasher, Disposal, Dryer, Exhaust Fan, Icemaker, Microwave, Oven/Range - Electric, Refrigerator, Stainless Steel Appliances, Washer, Water Dispenser, Water Heater
Fireplace Y
Window Features Double Pane,Screens
Appliance Dishwasher, Disposal, Dryer, Exhaust Fan, Icemaker, Microwave, Oven/Range - Electric, Refrigerator, Stainless Steel Appliances, Washer, Water Dispenser, Water Heater
Heat Source Natural Gas
Laundry Basement, Dryer In Unit, Washer In Unit
Exterior
Exterior Feature Deck(s), Patio(s), Porch(es)
Parking Features Garage - Front Entry, Garage Door Opener, Inside Access
Garage Spaces 4.0
Water Access N
Roof Type Shingle
Accessibility 2+ Access Exits, Doors - Lever Handle(s), Grab Bars Mod, Other
Porch Deck(s), Patio(s), Porch(es)
Attached Garage 2
Total Parking Spaces 4
Garage Y
Building
Lot Description Front Yard, Landscaping, Level, Partly Wooded, Rear Yard, Trees/Wooded
Story 3
Foundation Permanent
Sewer Public Sewer
Water Public
Architectural Style Colonial
Level or Stories 3
Additional Building Above Grade, Below Grade
Structure Type Dry Wall
New Construction N
Schools
School District Prince George'S County Public Schools
Others
Senior Community No
Tax ID 17202212686
Ownership Fee Simple
SqFt Source Assessor
Security Features Electric Alarm,Main Entrance Lock,Security System,Smoke Detector
Special Listing Condition Standard
Read Less
Want to know what your home might be worth? Contact us for a FREE valuation!

Our team is ready to help you sell your home for the highest possible price ASAP

Bought with Roberto Tello Flores • District Pro Realty

GET MORE INFORMATION





