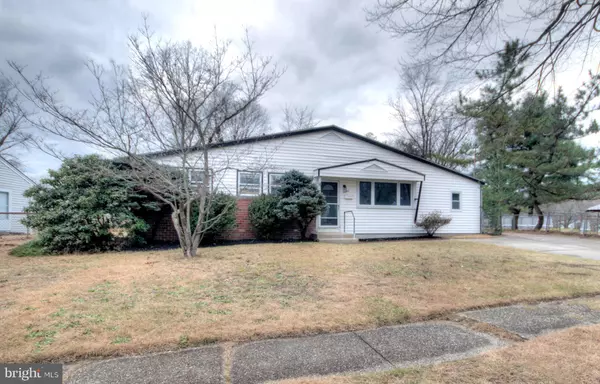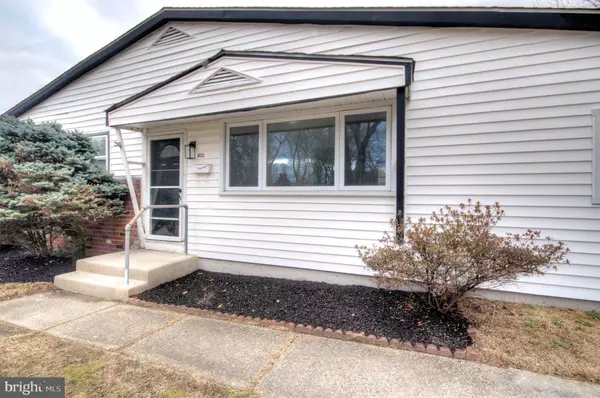$300,000
$284,000
5.6%For more information regarding the value of a property, please contact us for a free consultation.
803 BENTLEY RD Lindenwold, NJ 08021
3 Beds
2 Baths
1,200 SqFt
Key Details
Sold Price $300,000
Property Type Single Family Home
Sub Type Detached
Listing Status Sold
Purchase Type For Sale
Square Footage 1,200 sqft
Price per Sqft $250
Subdivision None Available
MLS Listing ID NJCD2059740
Sold Date 02/23/24
Style Raised Ranch/Rambler
Bedrooms 3
Full Baths 2
HOA Y/N N
Abv Grd Liv Area 1,200
Originating Board BRIGHT
Year Built 1960
Annual Tax Amount $5,298
Tax Year 2022
Lot Size 0.259 Acres
Acres 0.26
Lot Dimensions 79.13 x 142.63
Property Description
🏡✨ Welcome to this ADORABLE home! Step inside this newly renovated ranch home and prepare to be amazed. You'll love with the incredible features and upgrades throughout.
LOVE the kitchen! boasting a stainless appliance package, white cabinets, and upgraded countertops. It's perfect for cooking up delicious meals and entertaining guests. The open layout flows seamlessly into the family room, making it easy to stay connected with loved ones while preparing meals.
Off the family room, you'll find a spacious formal dining room. This elegant space is ideal for hosting dinner parties or enjoying family meals together. The attention to detail in this home is impeccable, with beautiful tilework in both bathrooms that adds a touch of luxury to your daily routine.
With three nice-sized bedrooms, including a primary suite, there's plenty of space for relaxation and privacy. The primary suite offers a tranquil retreat, complete with all the amenities you could desire.
Location is key, and this home is centrally located with easy access to shopping, dining, and major roadways. You'll have everything you need right at your fingertips.
Don't miss out on the opportunity to see this gem for yourself. Schedule a showing today and prepare to be wowed by this newly renovated ranch home
Location
State NJ
County Camden
Area Lindenwold Boro (20422)
Zoning RES
Rooms
Main Level Bedrooms 3
Interior
Interior Features Attic, Combination Kitchen/Living, Dining Area, Entry Level Bedroom, Family Room Off Kitchen, Floor Plan - Traditional, Formal/Separate Dining Room, Kitchen - Eat-In, Primary Bath(s), Stall Shower, Tub Shower
Hot Water Electric
Heating Forced Air
Cooling Central A/C
Equipment Built-In Microwave, Built-In Range, Dishwasher
Fireplace N
Appliance Built-In Microwave, Built-In Range, Dishwasher
Heat Source Natural Gas
Exterior
Water Access N
View Garden/Lawn
Roof Type Shingle
Accessibility None
Garage N
Building
Lot Description Backs to Trees, Front Yard, Rear Yard, SideYard(s)
Story 1
Foundation Crawl Space
Sewer Public Sewer
Water Public
Architectural Style Raised Ranch/Rambler
Level or Stories 1
Additional Building Above Grade, Below Grade
New Construction N
Schools
School District Lindenwold Borough Public Schools
Others
Senior Community No
Tax ID 22-00238 09-00024
Ownership Fee Simple
SqFt Source Assessor
Security Features Carbon Monoxide Detector(s)
Acceptable Financing Cash, Conventional, FHA, VA
Listing Terms Cash, Conventional, FHA, VA
Financing Cash,Conventional,FHA,VA
Special Listing Condition Standard
Read Less
Want to know what your home might be worth? Contact us for a FREE valuation!

Our team is ready to help you sell your home for the highest possible price ASAP

Bought with Gabrielle Sanfilippo • EXP Realty, LLC

GET MORE INFORMATION





