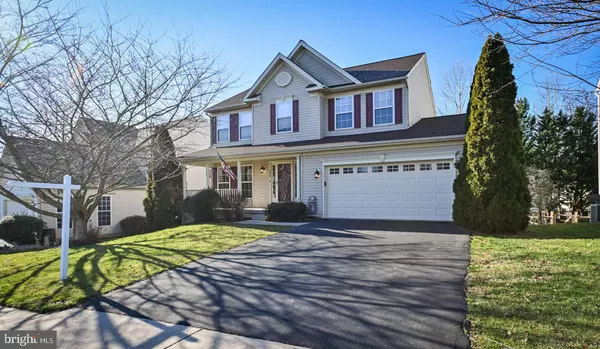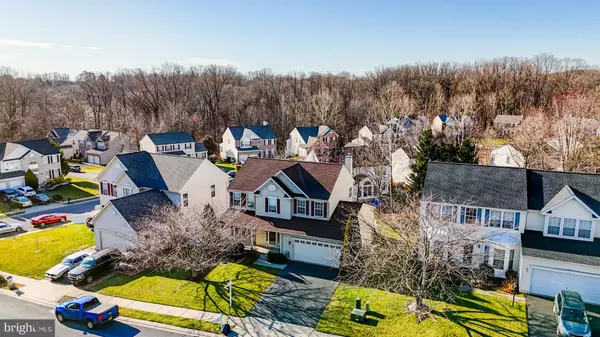$497,000
$475,000
4.6%For more information regarding the value of a property, please contact us for a free consultation.
202 POWDERSBY RD Joppa, MD 21085
4 Beds
4 Baths
3,109 SqFt
Key Details
Sold Price $497,000
Property Type Single Family Home
Sub Type Detached
Listing Status Sold
Purchase Type For Sale
Square Footage 3,109 sqft
Price per Sqft $159
Subdivision Gunpowder Ridge
MLS Listing ID MDHR2027350
Sold Date 02/13/24
Style Colonial
Bedrooms 4
Full Baths 2
Half Baths 2
HOA Fees $44/qua
HOA Y/N Y
Abv Grd Liv Area 2,082
Originating Board BRIGHT
Year Built 2003
Annual Tax Amount $3,489
Tax Year 2022
Lot Size 8,232 Sqft
Acres 0.19
Property Description
Welcome to this exquisite 4-bedroom, 2-full, 2-half bath single-family home situated in the Gunpowder Community. As you enter your new home from the covered front porch, you will be welcomed in to an open and airy 2 level foyer, where you will find a conveniently located 1/2 bath, the laundry/mud room and access to the 2 car garage.
To the left of the foyer is the formal living room. The formal dining room, with bay window has enough space to accommodate a table of 10 people and dining room furniture. The gourmet eat-in kitchen has granite countertops, gas stove, and ample cabinets and pantry for storage. The kitchen flows into the family room with gas fire place that is the ideal space for entertaining or watching TV. Off of the kitchen, through sliding glass doors is a rear deck with stair access to a fenced in yard.
Upstairs, are four generously sized carpeted bedrooms with ceiling fans and tons of closet space. The primary suite has an en-suite bathroom and ample closet space. The remaining bedrooms share the full hallway bathroom with tub/shower combination.
The finished lower level is wired for sound and an ideal space for a home theater, game room, or home office. There is also a conveniently located 1/2 bath. Access to the spacious rear yard is also possible through sliding glass doors on this level as well.
Don't miss the chance to make this captivating property at 202 Powdersby Road your new home.
Location
State MD
County Harford
Zoning R1COS
Rooms
Other Rooms Living Room, Dining Room, Primary Bedroom, Bedroom 2, Bedroom 3, Bedroom 4, Kitchen, Family Room, Foyer, Laundry, Recreation Room
Basement Connecting Stairway, Fully Finished, Heated, Improved, Interior Access, Walkout Level
Interior
Interior Features Attic, Carpet, Ceiling Fan(s), Crown Moldings, Family Room Off Kitchen, Floor Plan - Traditional, Formal/Separate Dining Room, Kitchen - Efficiency, Kitchen - Eat-In, Kitchen - Gourmet, Kitchen - Island, Kitchen - Table Space, Primary Bath(s), Pantry, Recessed Lighting, Bathroom - Stall Shower, Bathroom - Tub Shower, Upgraded Countertops, Walk-in Closet(s), Window Treatments
Hot Water Natural Gas
Heating Forced Air
Cooling Ceiling Fan(s), Central A/C
Flooring Laminate Plank, Carpet, Vinyl
Fireplaces Number 1
Fireplaces Type Gas/Propane
Equipment Built-In Microwave, Dishwasher, Disposal, Exhaust Fan, Icemaker, Oven/Range - Gas, Refrigerator, Washer/Dryer Stacked, Water Heater, Water Dispenser
Furnishings No
Fireplace Y
Window Features Double Hung,Double Pane,Bay/Bow,Replacement,Screens,Vinyl Clad
Appliance Built-In Microwave, Dishwasher, Disposal, Exhaust Fan, Icemaker, Oven/Range - Gas, Refrigerator, Washer/Dryer Stacked, Water Heater, Water Dispenser
Heat Source Natural Gas
Laundry Main Floor
Exterior
Exterior Feature Porch(es), Deck(s)
Parking Features Garage - Front Entry, Garage Door Opener, Inside Access
Garage Spaces 4.0
Utilities Available Natural Gas Available, Cable TV, Sewer Available
Water Access N
Roof Type Asphalt
Accessibility None
Porch Porch(es), Deck(s)
Attached Garage 2
Total Parking Spaces 4
Garage Y
Building
Story 3
Foundation Block
Sewer Public Sewer
Water Public
Architectural Style Colonial
Level or Stories 3
Additional Building Above Grade, Below Grade
Structure Type Dry Wall
New Construction N
Schools
School District Harford County Public Schools
Others
HOA Fee Include Trash,Common Area Maintenance
Senior Community No
Tax ID 1301338870
Ownership Fee Simple
SqFt Source Assessor
Horse Property N
Special Listing Condition Standard
Read Less
Want to know what your home might be worth? Contact us for a FREE valuation!

Our team is ready to help you sell your home for the highest possible price ASAP

Bought with Kiran Pantha • Cummings & Co. Realtors

GET MORE INFORMATION





