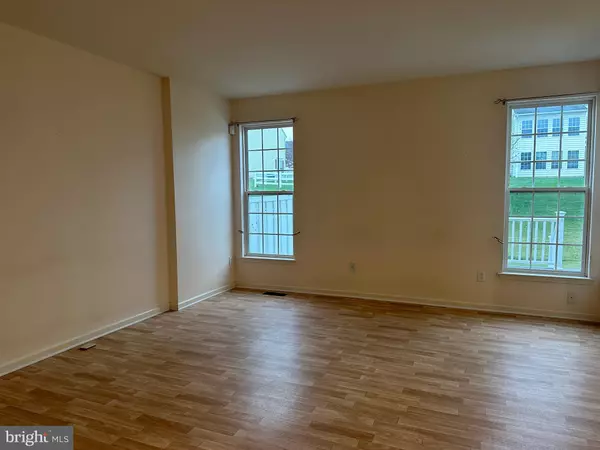$365,000
$365,000
For more information regarding the value of a property, please contact us for a free consultation.
57 N SAVANNA DR Pottstown, PA 19465
3 Beds
3 Baths
1,904 SqFt
Key Details
Sold Price $365,000
Property Type Townhouse
Sub Type Interior Row/Townhouse
Listing Status Sold
Purchase Type For Sale
Square Footage 1,904 sqft
Price per Sqft $191
Subdivision Coventry Glen
MLS Listing ID PACT2056750
Sold Date 02/09/24
Style Colonial
Bedrooms 3
Full Baths 2
Half Baths 1
HOA Fees $165/mo
HOA Y/N Y
Abv Grd Liv Area 1,904
Originating Board BRIGHT
Year Built 2005
Annual Tax Amount $5,288
Tax Year 2023
Lot Size 2,760 Sqft
Acres 0.06
Lot Dimensions 0.00 x 0.00
Property Description
Welcome to 57 N Savanna Dr in the highly desirable community of Coventry Glen and Owen J Roberts School District!!!!! When entering into this home you immediately witness the open floor concept by walking into the living room that takes you to the dining area boasting 9' ceilings and 4' bump out throughout the entire home. Off to the left is the powder room and entrance into the attached one car garage with an automatic door opener. The opened up kitchen has 42" cabinets, pantry, island seating and stainless steel appliances. The kitchen opens to the family room and eating area, which leads to a composite maintenance free deck with steps down to the backyard. The second floor offers an owner's suite, full bathroom and a walk-in-closet, a designated laundry room, 2 nicely sized bedrooms and another full hall bathroom. The basement offers loads of storage as well as electrical outlets for when the basement is finished. The Philadelphia Premium Outlets are only a few minutes away and close to a variety of restaurants, shopping and Rt 422 and 724.
Location
State PA
County Chester
Area East Coventry Twp (10318)
Zoning RESIDENTIAL
Rooms
Basement Full
Interior
Interior Features Combination Kitchen/Living, Dining Area, Floor Plan - Open, Kitchen - Eat-In, Pantry, Recessed Lighting, Walk-in Closet(s)
Hot Water Electric
Cooling Central A/C
Flooring Ceramic Tile, Wood, Vinyl
Fireplace N
Heat Source Natural Gas
Laundry Upper Floor
Exterior
Exterior Feature Deck(s)
Garage Garage - Front Entry, Inside Access
Garage Spaces 3.0
Waterfront N
Water Access N
Accessibility 2+ Access Exits
Porch Deck(s)
Attached Garage 1
Total Parking Spaces 3
Garage Y
Building
Story 2
Foundation Concrete Perimeter
Sewer Public Sewer
Water Public
Architectural Style Colonial
Level or Stories 2
Additional Building Above Grade, Below Grade
Structure Type 9'+ Ceilings
New Construction N
Schools
School District Owen J Roberts
Others
Senior Community No
Tax ID 18-01 -0498
Ownership Fee Simple
SqFt Source Assessor
Acceptable Financing Cash, Conventional, FHA, VA
Listing Terms Cash, Conventional, FHA, VA
Financing Cash,Conventional,FHA,VA
Special Listing Condition Standard
Read Less
Want to know what your home might be worth? Contact us for a FREE valuation!

Our team is ready to help you sell your home for the highest possible price ASAP

Bought with Jewel P Lerums • Keller Williams Real Estate - West Chester

GET MORE INFORMATION





