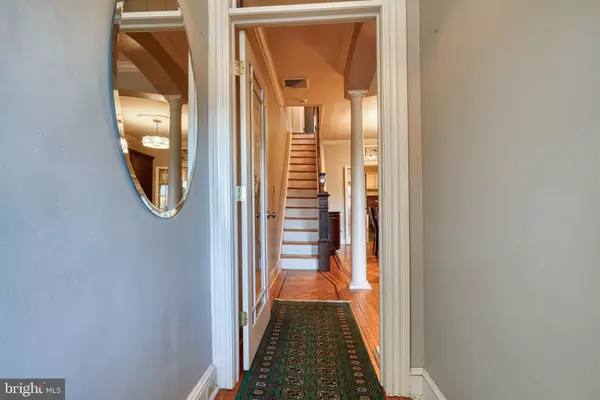$485,000
$475,000
2.1%For more information regarding the value of a property, please contact us for a free consultation.
421 ELLWOOD AVE S Baltimore, MD 21224
2 Beds
3 Baths
1,387 SqFt
Key Details
Sold Price $485,000
Property Type Townhouse
Sub Type Interior Row/Townhouse
Listing Status Sold
Purchase Type For Sale
Square Footage 1,387 sqft
Price per Sqft $349
Subdivision Patterson Park
MLS Listing ID MDBA2109028
Sold Date 02/09/24
Style Federal
Bedrooms 2
Full Baths 2
Half Baths 1
HOA Y/N N
Abv Grd Liv Area 1,387
Originating Board BRIGHT
Year Built 1906
Annual Tax Amount $7,375
Tax Year 2023
Lot Size 2,614 Sqft
Acres 0.06
Property Description
Rarely available true Patterson Park-front home with a porch! If your heart is set on a true park-front home WITH a porch you have one block of homes on S Ellwood Ave to choose from. The 400 block of S Ellwood Ave is always a well sought-after location. Some will argue that it’s the best view of the park and all of the festivals and parades that come to the area. The block also has a reputation for a great sense of community. Additionally, since your front yard is 137 acres of park-front, parking is less of a challenge. The home is large and features 3 finished levels of living. There is a good mix of historic charm with modern upgrades to include a gourmet kitchen and a recently added private full bath off of the front bedroom. But these upgrades don’t overpower the original hardwood floors, the tin ceiling in the kitchen, or the window and door trim.
The main level has a nice open layout but includes a true dining area with great built-ins and a large kitchen with all the upgrades (large island, granite, stainless, etc). At the front of the house is the formal living room with mantel and woodburning stove. At the back of the house is an iron porch that sits just above the brick patio with perfect privacy. The charm continues upstairs and features 2 bedrooms and 2 full baths! The front bedroom has a large bay window allowing a front row seat to Patterson Park’s great sunsets. The bedroom is quite large with a walkthrough closet and a recently added full bath with great space and dual sinks. The back bedroom is also a nice size. There is an access door to another covered balcony. The basement is finished with a separate family room and also storage space, laundry and a half bath.
Location
State MD
County Baltimore City
Zoning R-8
Rooms
Other Rooms Living Room, Dining Room, Primary Bedroom, Bedroom 2, Kitchen, Family Room, Bathroom 2, Bathroom 3, Primary Bathroom
Basement Connecting Stairway, Outside Entrance, Rear Entrance, Sump Pump, Daylight, Partial, Full, Fully Finished, Improved, Walkout Stairs, Windows
Interior
Interior Features Kitchen - Island, Dining Area, Kitchen - Eat-In, Built-Ins, Upgraded Countertops, Crown Moldings, Window Treatments, Recessed Lighting
Hot Water Natural Gas
Heating Radiator
Cooling Ceiling Fan(s), Central A/C
Fireplaces Number 1
Fireplaces Type Mantel(s)
Equipment Built-In Microwave, Disposal, Dishwasher, Dryer, Exhaust Fan, Oven/Range - Electric, Refrigerator, Stainless Steel Appliances, Washer, Washer/Dryer Stacked, Water Heater, Water Dispenser
Fireplace Y
Window Features Bay/Bow,Screens,Skylights
Appliance Built-In Microwave, Disposal, Dishwasher, Dryer, Exhaust Fan, Oven/Range - Electric, Refrigerator, Stainless Steel Appliances, Washer, Washer/Dryer Stacked, Water Heater, Water Dispenser
Heat Source Natural Gas
Laundry Basement
Exterior
Water Access N
Accessibility None
Garage N
Building
Story 3
Foundation Slab
Sewer Public Sewer
Water Public
Architectural Style Federal
Level or Stories 3
Additional Building Above Grade, Below Grade
New Construction N
Schools
School District Baltimore City Public Schools
Others
Senior Community No
Tax ID 0301141779 011
Ownership Fee Simple
SqFt Source Estimated
Security Features Security System
Special Listing Condition Standard
Read Less
Want to know what your home might be worth? Contact us for a FREE valuation!

Our team is ready to help you sell your home for the highest possible price ASAP

Bought with Leia K Raraigh • Berkshire Hathaway HomeServices Homesale Realty

GET MORE INFORMATION





