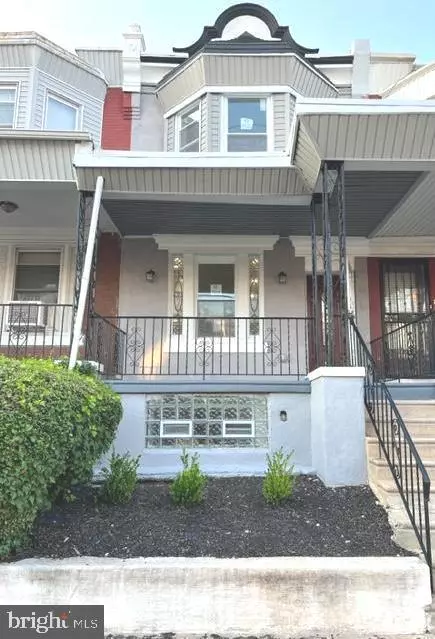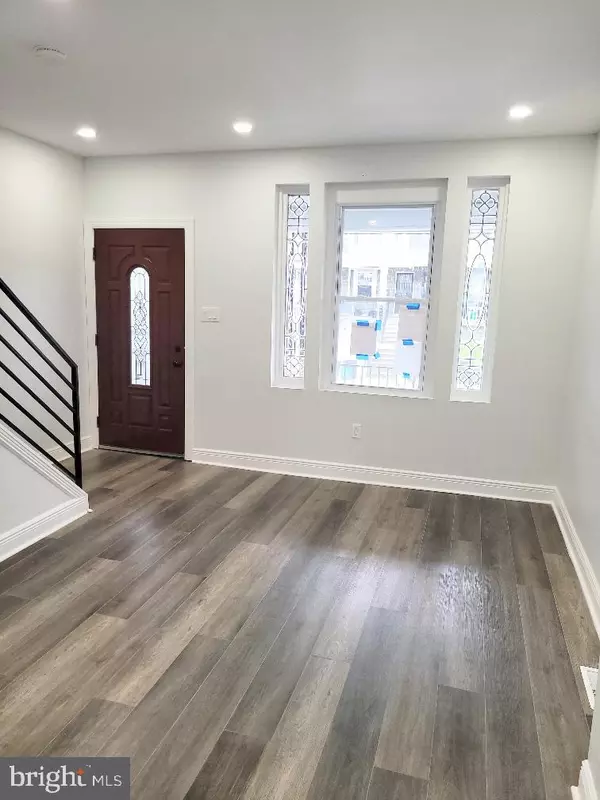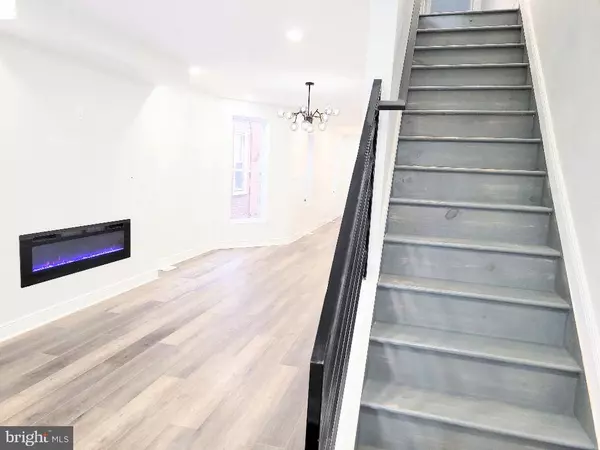$284,000
$284,900
0.3%For more information regarding the value of a property, please contact us for a free consultation.
5553 LARCHWOOD AVE Philadelphia, PA 19143
3 Beds
3 Baths
1,476 SqFt
Key Details
Sold Price $284,000
Property Type Townhouse
Sub Type Interior Row/Townhouse
Listing Status Sold
Purchase Type For Sale
Square Footage 1,476 sqft
Price per Sqft $192
Subdivision West Philadelphia
MLS Listing ID PAPH2217894
Sold Date 02/08/24
Style Straight Thru
Bedrooms 3
Full Baths 2
Half Baths 1
HOA Y/N N
Abv Grd Liv Area 1,476
Originating Board BRIGHT
Year Built 1925
Annual Tax Amount $2,098
Tax Year 2023
Lot Size 1,178 Sqft
Acres 0.03
Lot Dimensions 15.00 x 79.00
Property Description
Make Your Offer!!!! On this BEAUTIFUL GEM! Do not miss out on this new OPPORTUNITY to OWN this WONDERFUL HOUSE. Come Check Out all the modern renovation! The color tones are great You feel at HOME IMMEDIATELY. You are talking, new roof, central air, windows, flooring, stairs, electrical panel up to 200amps. Incredible! Let the journey begin! You walk into a nice size living room with a built-in fireplace Recessed lighting with straight thru access to dining room and a beautiful kitchen. There are beautiful dining fixtures that can be adjusted to set the perfect mood. You enter a beautiful kitchen with all new stainless-steel appliances including a wine refrigerator, dishwasher, gas range and a large side by side refrigerator. There is so much beautiful natural lighting in this living space. t us visit the beautiful remodel basement. The finished basement offers so many possibilities (office space, game area or movie/sports lounging) with a finished half bath, washer and dryer and boosting with plenty of storage space! When it is time to settle in for the night, head upstairs to a master suite with its own bathroom, lovely barn door and a large closet. There are two other nice size bedrooms with large closet space and another shared full bathroom. All rooms have had new ceiling fans installed.
This home is conveniently located within walking distance of Septa trains and buses, University City, and minutes away from Center city, and walking distance to Cobbs Creek Trail. This home is a great choice for families and professionals, there is also on-street parking on both sides of the street. Come to Our OPEN HOUSE this weekend on Saturday or Sunday!
Location
State PA
County Philadelphia
Area 19143 (19143)
Zoning RSA5
Rooms
Basement Fully Finished
Interior
Hot Water 60+ Gallon Tank
Cooling Central A/C
Flooring Laminated
Equipment Microwave, Icemaker, Refrigerator, Stainless Steel Appliances
Window Features ENERGY STAR Qualified
Appliance Microwave, Icemaker, Refrigerator, Stainless Steel Appliances
Heat Source Natural Gas
Laundry Basement, Washer In Unit, Dryer In Unit
Exterior
Utilities Available Electric Available, Natural Gas Available, Phone, Water Available
Water Access N
Roof Type Asphalt
Accessibility None
Garage N
Building
Story 2
Foundation Other
Sewer No Septic System
Water Public
Architectural Style Straight Thru
Level or Stories 2
Additional Building Above Grade, Below Grade
Structure Type Dry Wall
New Construction N
Schools
High Schools West Phila
School District The School District Of Philadelphia
Others
Pets Allowed Y
Senior Community No
Tax ID 604138500
Ownership Fee Simple
SqFt Source Assessor
Acceptable Financing Cash, Conventional, FHA
Listing Terms Cash, Conventional, FHA
Financing Cash,Conventional,FHA
Special Listing Condition Standard
Pets Allowed No Pet Restrictions
Read Less
Want to know what your home might be worth? Contact us for a FREE valuation!

Our team is ready to help you sell your home for the highest possible price ASAP

Bought with Nursal Alberici • BHHS Fox & Roach At the Harper, Rittenhouse Square

GET MORE INFORMATION





