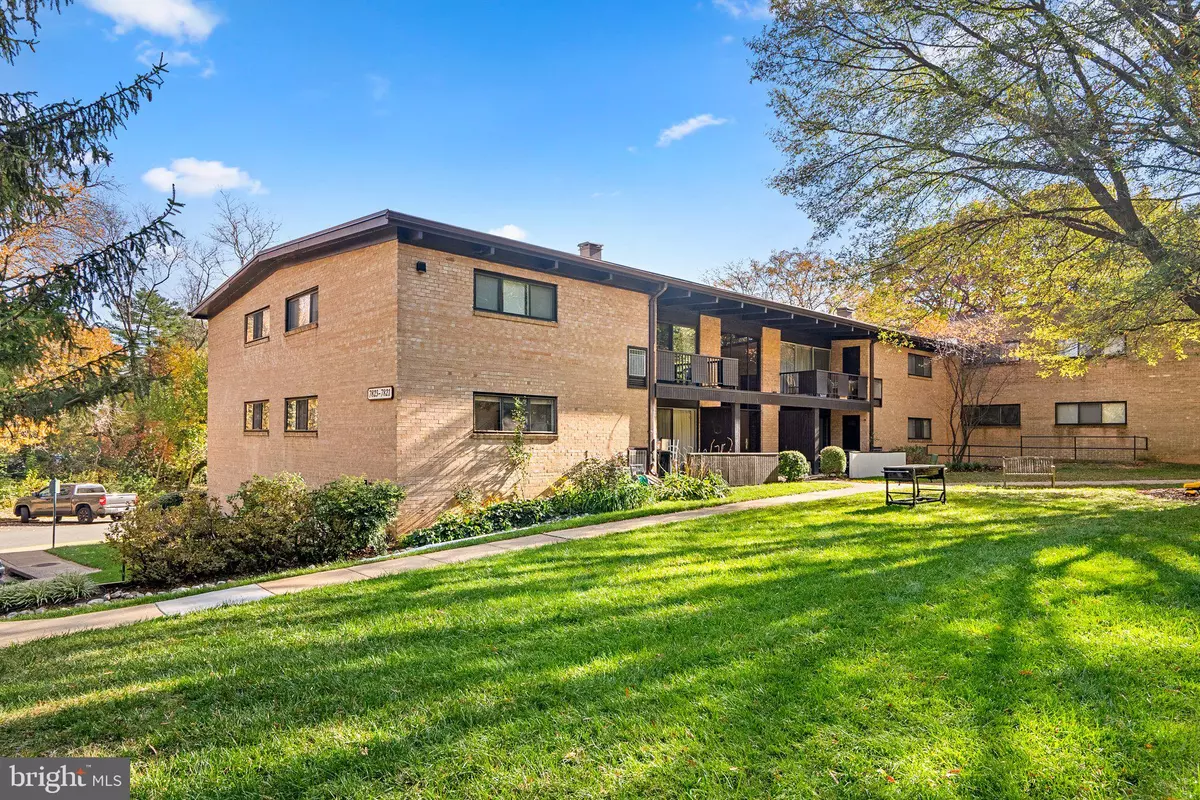$225,000
$229,000
1.7%For more information regarding the value of a property, please contact us for a free consultation.
7823 ENOLA ST #101 Mclean, VA 22102
1 Bed
1 Bath
628 SqFt
Key Details
Sold Price $225,000
Property Type Condo
Sub Type Condo/Co-op
Listing Status Sold
Purchase Type For Sale
Square Footage 628 sqft
Price per Sqft $358
Subdivision Mclean Hills
MLS Listing ID VAFX2154378
Sold Date 12/29/23
Style Traditional
Bedrooms 1
Full Baths 1
Condo Fees $359/mo
HOA Y/N N
Abv Grd Liv Area 628
Originating Board BRIGHT
Year Built 1967
Annual Tax Amount $848
Tax Year 2001
Property Description
Nestled in the heart of McLean, Virginia, this well-priced 1-bedroom, 1-bathroom condo is a testament to the fusion of convenience. The unit has an open floor plan with LVP flooring throughout, with a walkout to a patio. Gas and water are both included in your amenities, ensuring you have the essentials covered. The community offers an inviting pool, and parking is readily available with unassigned spaces. Additionally, you'll have access to a conveniently located storage bin just one level below, while laundry facilities are also conveniently located on the same level. The community features ample open spaces and communal grills for residents to enjoy. Contact us without delay to schedule a viewing and embark on the journey to make this extraordinary property your own. With its convenient proximity to major routes such as 7, 66, 495, and the Metro, you'll have easy access to wherever you need to go.
Location
State VA
County Fairfax
Zoning 220
Rooms
Other Rooms Living Room, Dining Room, Primary Bedroom, Kitchen
Main Level Bedrooms 1
Interior
Interior Features Combination Dining/Living, Entry Level Bedroom, Floor Plan - Open
Hot Water Natural Gas
Heating Forced Air, Heat Pump(s)
Cooling Central A/C
Equipment Dishwasher, Disposal, Oven/Range - Gas, Refrigerator
Furnishings No
Fireplace N
Appliance Dishwasher, Disposal, Oven/Range - Gas, Refrigerator
Heat Source Natural Gas
Laundry Common, Shared, Basement
Exterior
Amenities Available Extra Storage, Pool - Outdoor, Tot Lots/Playground
Water Access N
Accessibility None
Garage N
Building
Story 1
Unit Features Garden 1 - 4 Floors
Sewer Public Sewer
Water Public
Architectural Style Traditional
Level or Stories 1
Additional Building Above Grade
New Construction N
Schools
Elementary Schools Westgate
Middle Schools Kilmer
High Schools Marshall
School District Fairfax County Public Schools
Others
Pets Allowed Y
HOA Fee Include Common Area Maintenance,Ext Bldg Maint,Gas,Management,Insurance,Pool(s),Reserve Funds,Road Maintenance,Sewer,Snow Removal,Trash,Water
Senior Community No
Tax ID 0392 26020101
Ownership Condominium
Acceptable Financing Cash, Conventional, FHA
Horse Property N
Listing Terms Cash, Conventional, FHA
Financing Cash,Conventional,FHA
Special Listing Condition Standard
Pets Allowed Cats OK, Dogs OK, Number Limit, Size/Weight Restriction
Read Less
Want to know what your home might be worth? Contact us for a FREE valuation!

Our team is ready to help you sell your home for the highest possible price ASAP

Bought with Anthony Stancampiano • Keller Williams Realty

GET MORE INFORMATION





