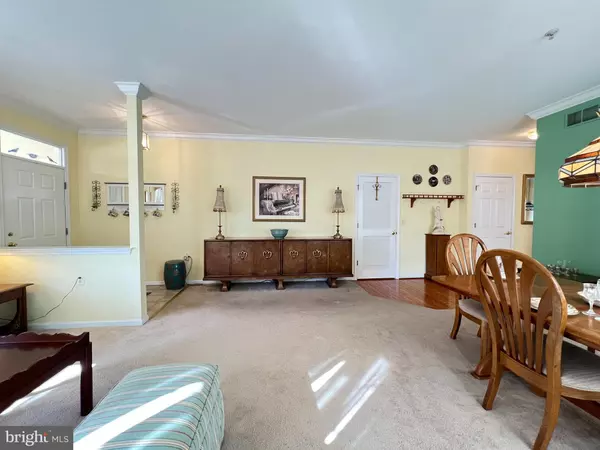$520,000
$540,000
3.7%For more information regarding the value of a property, please contact us for a free consultation.
1223 SCOTT PLACE Warminster, PA 18974
2 Beds
2 Baths
1,764 SqFt
Key Details
Sold Price $520,000
Property Type Single Family Home
Sub Type Detached
Listing Status Sold
Purchase Type For Sale
Square Footage 1,764 sqft
Price per Sqft $294
Subdivision Heritage Cr Ests
MLS Listing ID PABU2059860
Sold Date 12/27/23
Style Ranch/Rambler
Bedrooms 2
Full Baths 2
HOA Fees $286/mo
HOA Y/N Y
Abv Grd Liv Area 1,764
Originating Board BRIGHT
Year Built 2001
Annual Tax Amount $7,130
Tax Year 2023
Lot Size 6,534 Sqft
Acres 0.15
Lot Dimensions 47.00 x
Property Sub-Type Detached
Property Description
Welcome Home! This expanded Franklin Model is on one of the most desirable lots in the highly sought after Heritage Creek Estate Community. This bright and sunny home backs up to a PRIVATE wooded area. Main floor features a large OPEN FLOOR PLAN. The formal living room and dining room are one large space where there will be room for all your family and friends when entertaining. The kitchen and family room are also open to one another. Enjoy cooking and watching your favorite TV show while enjoying the ornamental trees and foliage out a WALL OF WINDOWS and a side BAY WINDOW. There is a bonus SUNROOM area where natural light comes flooding into. The Master Suite has a walk-in closet and the Master Bathroom boasts double sink vanity, a bathtub surrounded by high windows, and a walk-in stall shower. There is a second bedroom and full hall bathroom down the hall for added privacy. Enjoy the convenience and storage capabilities of a 2 CAR GARAGE and FULL BASEMENT - partially finished with 2 sets of Daylight windows. Heritage Creek has numerous amenities for Active Adult Lifestyles including 9 holes of golf, indoor and outdoor pools, spa, shuffleboard, tennis, bocci, and a Clubhouse that features a library, fitness center, billiard room, and craft and game rooms. Come enjoy carefree living and get the most out of your home and your life! Make your appointment today... this one will not last!!
Location
State PA
County Bucks
Area Warwick Twp (10151)
Zoning RA
Rooms
Other Rooms Living Room, Dining Room, Primary Bedroom, Kitchen, Family Room, Bedroom 1, Other, Attic
Basement Full, Partially Finished
Main Level Bedrooms 2
Interior
Interior Features Sprinkler System, Stall Shower, Dining Area
Hot Water Natural Gas
Heating Forced Air
Cooling Central A/C
Flooring Wood, Fully Carpeted, Tile/Brick
Equipment Oven - Self Cleaning, Dishwasher
Fireplace N
Appliance Oven - Self Cleaning, Dishwasher
Heat Source Natural Gas
Laundry Main Floor
Exterior
Exterior Feature Porch(es)
Parking Features Garage - Front Entry, Inside Access
Garage Spaces 2.0
Utilities Available Cable TV
Amenities Available Swimming Pool
Water Access N
Roof Type Pitched,Shingle
Accessibility None
Porch Porch(es)
Attached Garage 2
Total Parking Spaces 2
Garage Y
Building
Lot Description Sloping, Front Yard, Rear Yard, SideYard(s)
Story 1
Foundation Concrete Perimeter
Sewer Public Sewer
Water Public
Architectural Style Ranch/Rambler
Level or Stories 1
Additional Building Above Grade, Below Grade
New Construction N
Schools
School District Central Bucks
Others
HOA Fee Include Pool(s)
Senior Community Yes
Age Restriction 55
Tax ID 51-032-046
Ownership Fee Simple
SqFt Source Estimated
Special Listing Condition Standard
Read Less
Want to know what your home might be worth? Contact us for a FREE valuation!

Our team is ready to help you sell your home for the highest possible price ASAP

Bought with Larry Minsky • Keller Williams Real Estate - Newtown
GET MORE INFORMATION





