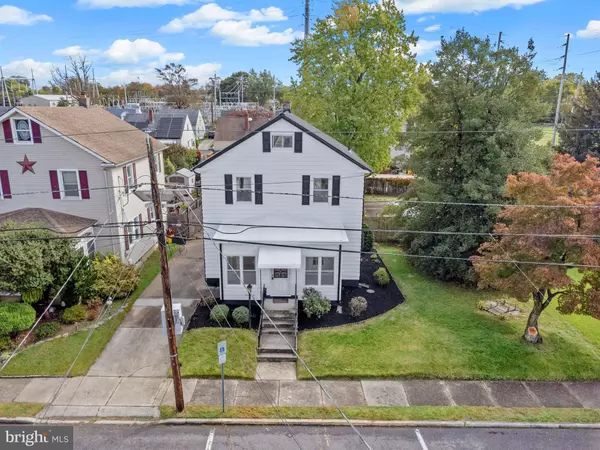$358,000
$385,900
7.2%For more information regarding the value of a property, please contact us for a free consultation.
112 LILLIAN AVE Hamilton, NJ 08610
4 Beds
2 Baths
2,093 SqFt
Key Details
Sold Price $358,000
Property Type Single Family Home
Sub Type Detached
Listing Status Sold
Purchase Type For Sale
Square Footage 2,093 sqft
Price per Sqft $171
Subdivision Colonial Manor
MLS Listing ID NJME2036434
Sold Date 12/08/23
Style A-Frame,Colonial
Bedrooms 4
Full Baths 1
Half Baths 1
HOA Y/N N
Abv Grd Liv Area 1,853
Originating Board BRIGHT
Year Built 1940
Annual Tax Amount $5,874
Tax Year 2022
Lot Size 0.269 Acres
Acres 0.27
Lot Dimensions 117.00 x 100.00
Property Description
Click on photos to see new updates and photos of the inside. Also, some virtual staging pictures added. Welcome to your Newly renovated home that features a 4 bed 1 & 1/2 bath with a finished walk up attic, and partially finished basement. As you walk in you'll notice the finished porch area, new wainscoting and chair rail, new floors all throughout your new home, living room, & dining room to your right . 112 Lillian boasts a new kitchen with Calcutta, Gold Quartz Countertops, Backsplash and up to date, renovated bathrooms. This property is situated on the corner, which consists of 2 lots with plenty of yard space, off Street parking & driveway with a 2 car garage. Close to public schools and public transportation. Holidays are right around the corner. So don't hesitate to place an offer! Definitely will not last long.
FYI: Public record that is shown on the internet is Not correct. This property can qualify FHA, VA or Conventional.
Location
State NJ
County Mercer
Area Hamilton Twp (21103)
Zoning RES
Rooms
Basement Daylight, Partial, Partially Finished
Interior
Interior Features Attic, Pantry
Hot Water Natural Gas
Heating Radiator
Cooling Ceiling Fan(s), Wall Unit
Flooring Ceramic Tile, Luxury Vinyl Plank, Partially Carpeted
Equipment Cooktop, Range Hood, Oven - Wall, Water Heater, Washer, Refrigerator, Dual Flush Toilets, Stainless Steel Appliances, Extra Refrigerator/Freezer
Furnishings No
Fireplace N
Appliance Cooktop, Range Hood, Oven - Wall, Water Heater, Washer, Refrigerator, Dual Flush Toilets, Stainless Steel Appliances, Extra Refrigerator/Freezer
Heat Source Natural Gas
Laundry Basement
Exterior
Exterior Feature Porch(es), Enclosed
Parking Features Garage - Front Entry
Garage Spaces 6.0
Fence Fully, Rear
Pool Fenced, In Ground, Concrete
Utilities Available Cable TV Available, Natural Gas Available, Sewer Available, Water Available
Water Access N
Roof Type Shingle,Rubber
Accessibility 2+ Access Exits
Porch Porch(es), Enclosed
Total Parking Spaces 6
Garage Y
Building
Lot Description Additional Lot(s)
Story 3
Foundation Concrete Perimeter
Sewer Public Sewer
Water Public
Architectural Style A-Frame, Colonial
Level or Stories 3
Additional Building Above Grade, Below Grade
Structure Type 9'+ Ceilings,High,Brick
New Construction N
Schools
School District Hamilton Township
Others
Pets Allowed Y
Senior Community No
Tax ID 03-02399-00002
Ownership Fee Simple
SqFt Source Assessor
Acceptable Financing Cash, Conventional, FHA, VA
Horse Property N
Listing Terms Cash, Conventional, FHA, VA
Financing Cash,Conventional,FHA,VA
Special Listing Condition Standard
Pets Allowed No Pet Restrictions
Read Less
Want to know what your home might be worth? Contact us for a FREE valuation!

Our team is ready to help you sell your home for the highest possible price ASAP

Bought with Ana Jezabell Servellon • Smires & Associates

GET MORE INFORMATION





