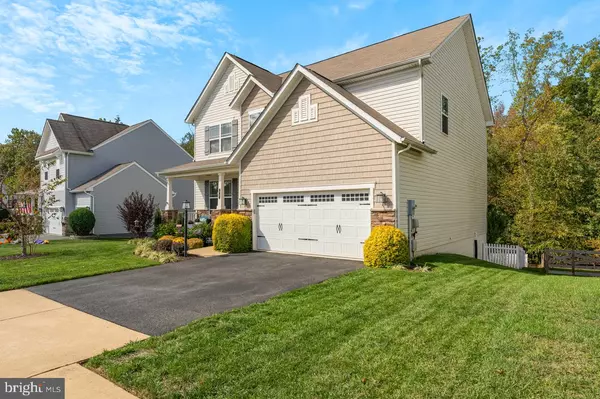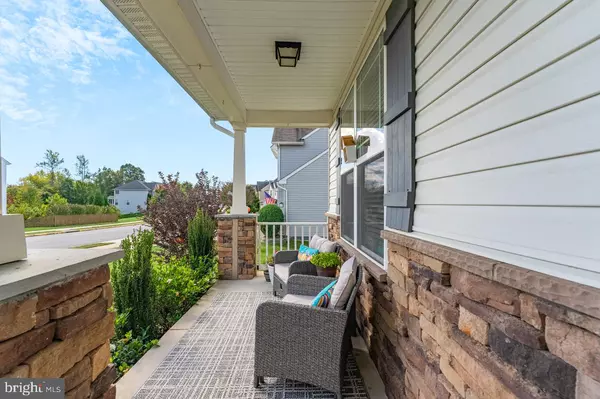$680,000
$675,000
0.7%For more information regarding the value of a property, please contact us for a free consultation.
73 WAGONEERS LN Stafford, VA 22554
5 Beds
4 Baths
3,251 SqFt
Key Details
Sold Price $680,000
Property Type Single Family Home
Sub Type Detached
Listing Status Sold
Purchase Type For Sale
Square Footage 3,251 sqft
Price per Sqft $209
Subdivision Colonial Forge
MLS Listing ID VAST2024860
Sold Date 12/18/23
Style Traditional
Bedrooms 5
Full Baths 3
Half Baths 1
HOA Fees $85/mo
HOA Y/N Y
Abv Grd Liv Area 2,519
Originating Board BRIGHT
Year Built 2013
Annual Tax Amount $3,931
Tax Year 2020
Lot Size 9,757 Sqft
Acres 0.22
Property Description
***ASSUMABLE VA LOAN!!! UNDER 3% INTEREST RATE.
This is the ONLY home in the neighborhood with this layout! Oversized kitchen island, tons of cabinet space, and an abundance of sunlight will make you feel right at home. Pride of ownership shows as soon as you open the front door. You will love the custom accent wall in the living room, along with the wood floors with a private backyard with a wooded view. Upstairs you will find new carpet throughout, along with 4 bedrooms, including your private primary suite. The basement has a massive storage room, a full bathroom, and another bedroom. The backyard has a beautiful patio, along with a rain protection system underneath the deck to allow you to enjoy your outside space regardless of the weather! This home will not last long don't wait to come take a look!
Location
State VA
County Stafford
Zoning R3
Rooms
Basement Full
Interior
Hot Water Natural Gas
Heating Central, Forced Air
Cooling Central A/C
Heat Source Natural Gas
Exterior
Parking Features Garage - Front Entry
Garage Spaces 2.0
Water Access N
Accessibility None
Attached Garage 2
Total Parking Spaces 2
Garage Y
Building
Story 3
Foundation Other
Sewer Public Sewer
Water Public
Architectural Style Traditional
Level or Stories 3
Additional Building Above Grade, Below Grade
New Construction N
Schools
School District Stafford County Public Schools
Others
Senior Community No
Tax ID 29J 1B 44
Ownership Fee Simple
SqFt Source Estimated
Special Listing Condition Standard
Read Less
Want to know what your home might be worth? Contact us for a FREE valuation!

Our team is ready to help you sell your home for the highest possible price ASAP

Bought with Barbara Kefalas-Genovese • RE/MAX Allegiance

GET MORE INFORMATION





