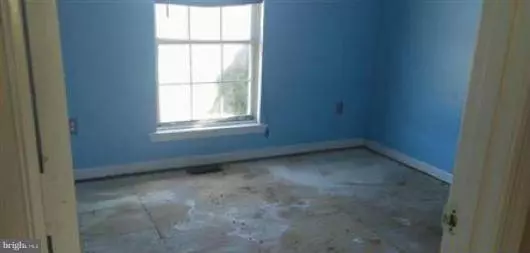$180,039
$180,200
0.1%For more information regarding the value of a property, please contact us for a free consultation.
11246 EDGEWOOD DR Bealeton, VA 22712
3 Beds
2 Baths
1,168 SqFt
Key Details
Sold Price $180,039
Property Type Single Family Home
Sub Type Detached
Listing Status Sold
Purchase Type For Sale
Square Footage 1,168 sqft
Price per Sqft $154
Subdivision Edgewood East Sec A
MLS Listing ID 1001637699
Sold Date 06/09/16
Style Ranch/Rambler
Bedrooms 3
Full Baths 2
HOA Y/N N
Abv Grd Liv Area 1,168
Originating Board MRIS
Year Built 1987
Annual Tax Amount $1,740
Tax Year 2015
Lot Size 0.459 Acres
Acres 0.46
Property Description
TLB. 4.5% Buyer Premium chgd buyer at closing. No inspection contingency accepted on TLB Properties. REO. Property sold As-Is w/o repair, warranty or Seller Disclosure. The Listing Broker & Seller assume no responsibility & make no guarantees as to the accuracy of info herein. Seller will accept cash, conventional offers only.
Location
State VA
County Fauquier
Zoning R1
Rooms
Other Rooms Bedroom 2, Bedroom 3, Kitchen, Bedroom 1
Main Level Bedrooms 3
Interior
Interior Features Dining Area, Kitchen - Table Space
Hot Water Electric
Heating Heat Pump(s)
Cooling Heat Pump(s)
Fireplace N
Heat Source Electric
Exterior
Garage Spaces 1.0
Water Access N
Accessibility None
Attached Garage 1
Total Parking Spaces 1
Garage Y
Private Pool N
Building
Story 2
Foundation Crawl Space
Sewer Public Sewer
Water Well
Architectural Style Ranch/Rambler
Level or Stories 2
Additional Building Above Grade
New Construction N
Schools
Elementary Schools Margaret M. Pierce
Middle Schools Cedar Lee
High Schools Liberty
School District Fauquier County Public Schools
Others
Senior Community No
Tax ID 6889-72-4490
Ownership Fee Simple
Acceptable Financing Cash
Listing Terms Cash
Financing Cash
Special Listing Condition REO (Real Estate Owned)
Read Less
Want to know what your home might be worth? Contact us for a FREE valuation!

Our team is ready to help you sell your home for the highest possible price ASAP

Bought with Nohelya J Paredes • RE/MAX One Solutions

GET MORE INFORMATION





