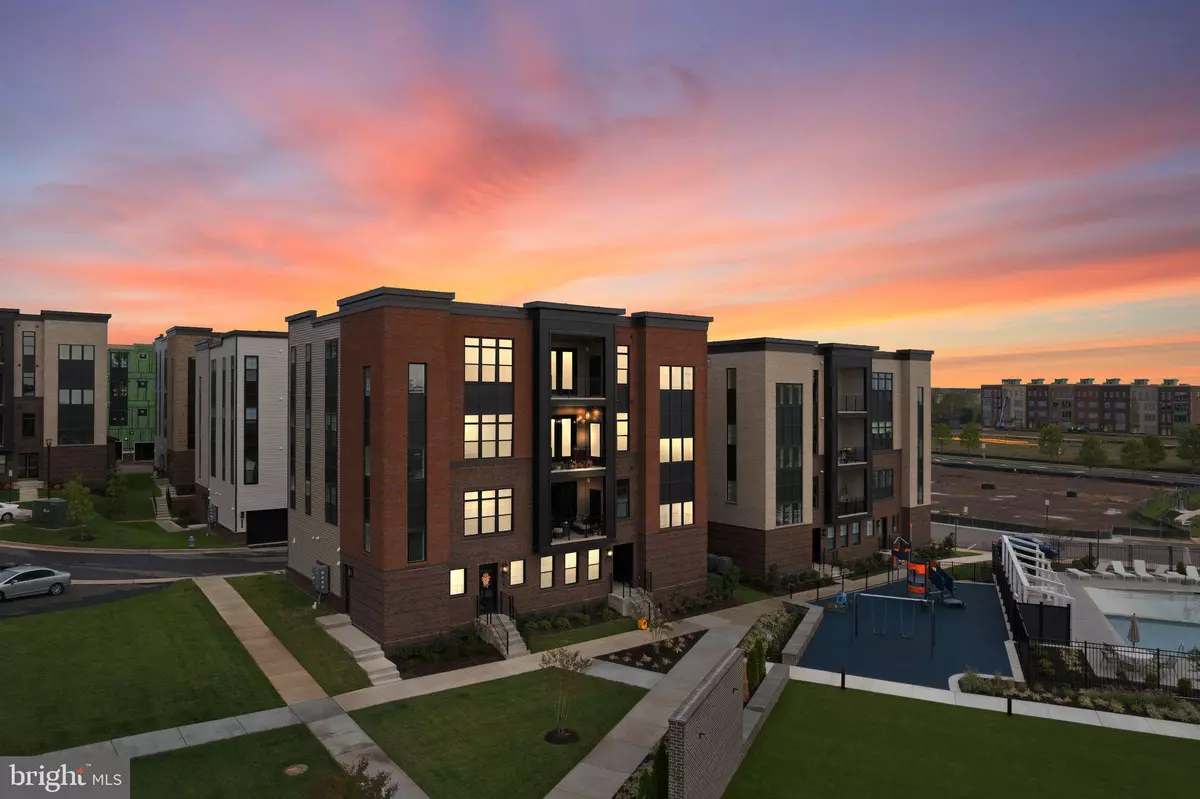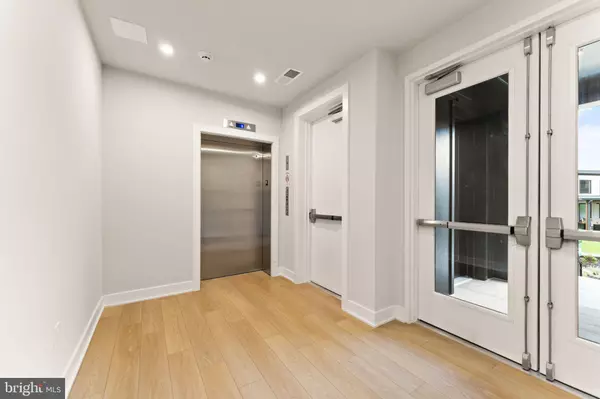$900,000
$949,995
5.3%For more information regarding the value of a property, please contact us for a free consultation.
22170 SPRINGSIDE TER #400 Ashburn, VA 20148
3 Beds
3 Baths
2,232 SqFt
Key Details
Sold Price $900,000
Property Type Condo
Sub Type Condo/Co-op
Listing Status Sold
Purchase Type For Sale
Square Footage 2,232 sqft
Price per Sqft $403
Subdivision Metro Walk At Moorefield Station
MLS Listing ID VALO2058198
Sold Date 12/07/23
Style Unit/Flat
Bedrooms 3
Full Baths 2
Half Baths 1
Condo Fees $246/mo
HOA Fees $109/mo
HOA Y/N Y
Abv Grd Liv Area 2,232
Originating Board BRIGHT
Year Built 2023
Annual Tax Amount $3,709
Tax Year 2023
Property Description
****** Price Reduced by $15,000 ******
Welcome to your dream home by the luxury builder Toll Brothers. This stunning one- level top
floor penthouse style loft living offers lots of space and convenience, making it an ideal choice
for anyone looking for a move-in ready, open/contemporary living experience.
Please note, this is the ONLY top floor move-in-ready home available in the highly desired
Metro Walk community.
Only a few months old (built in 2023) this highly desired spacious and bright flat has a modern
open floor plan that seamlessly connects the living and dining areas, and kitchen with a large
island, providing an inviting space for entertaining. High-end upgrades abound in these 3
bedrooms and 2.5 bathrooms, boasting 10-foot ceilings, a large primary bedroom with bonus
sitting room and two walk-in closets, and recessed LED lighting in all rooms.
The property features mesquite hardwood floors throughout (no carpet), granite kitchen waterfall
countertop and backsplash, high-end tile in all the bathrooms and laundry room, and upgraded
cabinets with KitchenAid stainless steel appliances. Additionally, a bonus study offers versatility
for those who work from home or need a quiet place to focus. There's plenty of room for
everyone to enjoy their own private space.
On top of its other benefits, this specific unit has an unlimited unobstructed open view
including toward the Dulles airport flight path.
One of the highlights of this condo is the semi-private elevator that takes you straight to your
home since you own the entire top floor, providing ease and security. There is no need to
worry about climbing stairs with heavy bags or groceries. The convenience doesn't end there as
this home includes a private 2-car garage, a rarity.
The location is truly unbeatable, near the new Ashburn Silver Line metro station, with shops
and dining just 0.4 miles away at Loudoun Station and Southern Walk Plaza. Commuting and
exploring the DC metro area will be a breeze, adding a sense of freedom and accessibility to
your daily life. Dulles airport is only two metro stops away for convenient travel access.
Step outside your home, and you'll find yourself in a community with amenities second to none
for you and your family. Whether you're taking a dip in the pool, exercising at the clubhouse
with modern equipment, or enjoying the well-maintained green spaces, you'll have plenty of
indulgent activities without leaving the comfort of your neighborhood.
Designed with top-tier features, this home is a testament to sophistication and elegance. You'll
be able to enjoy premium finishes and contemporary design throughout the space, adding a
touch of luxury to your daily living.
Now is the time to experience truly refined living. Don't miss out on this incredible opportunity.
Schedule a tour of this beautiful condo today and get ready to pack your bags for the life of
your dreams!
In summary, this top-floor condo in the Metro Walk community in Ashburn, Virginia, represents
the pinnacle of contemporary luxury living. With its semi-private elevator, unbeatable location
near the metro station, open floor plan, and stunning views, it's a rare find that combines
convenience, security, and elegance. Don't miss your chance to make this exceptional condo
your new home. You will not be able to find anything comparable in this area.
***** Disclaimer: Some images have been virtually staged to better showcase the true potential of rooms and spaces in the home.
Location
State VA
County Loudoun
Zoning PDTRC
Rooms
Other Rooms Living Room, Dining Room, Sitting Room, Bedroom 2, Bedroom 3, Kitchen, Bedroom 1, Laundry, Office, Bathroom 1, Bathroom 2, Half Bath
Main Level Bedrooms 3
Interior
Interior Features Kitchen - Island, Pantry, Elevator, Entry Level Bedroom, Flat, Floor Plan - Open, Intercom, Upgraded Countertops, Walk-in Closet(s)
Hot Water Natural Gas
Heating Heat Pump(s)
Cooling Central A/C
Furnishings No
Fireplace N
Heat Source Natural Gas
Laundry Dryer In Unit, Main Floor, Washer In Unit
Exterior
Parking Features Garage - Rear Entry, Garage Door Opener, Inside Access
Garage Spaces 2.0
Amenities Available Community Center, College Courses, Common Grounds, Elevator, Exercise Room, Pool - Outdoor, Swimming Pool, Tot Lots/Playground
Water Access N
Accessibility None
Total Parking Spaces 2
Garage Y
Building
Story 1
Unit Features Garden 1 - 4 Floors
Sewer Public Sewer
Water Public
Architectural Style Unit/Flat
Level or Stories 1
Additional Building Above Grade
New Construction N
Schools
Elementary Schools Moorefield Station
Middle Schools Stone Hill
High Schools Rock Ridge
School District Loudoun County Public Schools
Others
Pets Allowed Y
HOA Fee Include Ext Bldg Maint,Lawn Care Front,Lawn Care Rear,Lawn Care Side,Pool(s),Security Gate,Snow Removal,Trash,Recreation Facility
Senior Community No
Tax ID 120394509003
Ownership Condominium
Security Features Intercom
Special Listing Condition Standard
Pets Allowed No Pet Restrictions
Read Less
Want to know what your home might be worth? Contact us for a FREE valuation!

Our team is ready to help you sell your home for the highest possible price ASAP

Bought with Mervat Olds • Pearson Smith Realty LLC

GET MORE INFORMATION





