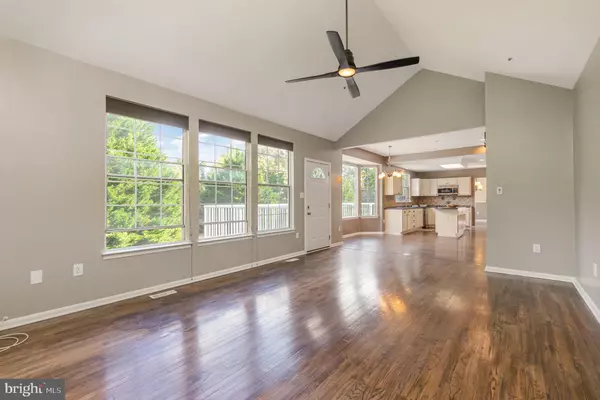$621,000
$599,000
3.7%For more information regarding the value of a property, please contact us for a free consultation.
2803 APPLE GREEN LN Bowie, MD 20716
4 Beds
4 Baths
2,372 SqFt
Key Details
Sold Price $621,000
Property Type Single Family Home
Sub Type Detached
Listing Status Sold
Purchase Type For Sale
Square Footage 2,372 sqft
Price per Sqft $261
Subdivision Mitchellville East
MLS Listing ID MDPG2092904
Sold Date 11/16/23
Style Colonial
Bedrooms 4
Full Baths 3
Half Baths 1
HOA Fees $20/ann
HOA Y/N Y
Abv Grd Liv Area 2,372
Originating Board BRIGHT
Year Built 1995
Annual Tax Amount $7,341
Tax Year 2022
Lot Size 0.423 Acres
Acres 0.42
Property Description
Nestled in a quiet cul-de sac, this beautiful home offers an ideal layout & modern touches that will be greatly appreciated upon visiting. Farmhouse style touches w/ an open kitchen w/ plenty of cabinetry, S/S appliances, large island w/ upgraded counters/backsplash while connecting to the family room. Family room has vaulted ceilings & wood burning fireplace, oversized windows capture the mature trees that line the yard. The bright & formal dining room/living room combo w/ custom moldings plus French doors that lead to the BONUS office space off the 2-story foyer. The gleaming wood floors & modern neutral paint colors throughout will shine & delight throughout the main floor. The stylish barn door off the kitchen has front loading laundry & shelving which makes life that much easier. There's a massive composite deck off the kitchen, overlooking the almost 1/2 acre flat & tranquil lot. On the 2nd floor, you will find all spacious bedrooms, featuring gorgeous LVP flooring in 3 BRs, all with custom closet additions to drool over. The 2nd floor features an updated full bathroom w/ modern tile accents & marble vanity. The Primary En-suite is just WOW .... special details include a custom walk-in closet, lovely spa like Jacuzzi soaking bath, double vanity & a place to unwind after a long day at work! The finished LL is so large that it has to be seen to believe..... offering a level walk out to the yard & gorgeous modern full bathroom w/ metallic style tile & for whatever suits your needs the options are endless... maybe a man-cave, playroom or in-law suite, it's up to you! Provided Tesla solar panels are paid off so at no buyer cost + replaced roof & HVAC provide even more peace of mind. You will want to celebrate the holidays for years to come in this fantastic home, so make your appointment quickly!
Location
State MD
County Prince Georges
Zoning RR
Rooms
Basement Daylight, Partial, Full, Fully Finished, Heated, Improved, Interior Access, Outside Entrance, Rear Entrance, Rough Bath Plumb, Space For Rooms, Walkout Level, Windows
Interior
Interior Features Built-Ins, Carpet, Ceiling Fan(s), Chair Railings, Combination Dining/Living, Combination Kitchen/Living, Combination Kitchen/Dining, Curved Staircase, Dining Area, Family Room Off Kitchen, Floor Plan - Open, Floor Plan - Traditional, Formal/Separate Dining Room, Kitchen - Eat-In, Kitchen - Island, Kitchen - Table Space, Pantry, Primary Bath(s), Recessed Lighting, Bathroom - Soaking Tub, Bathroom - Stall Shower, Stove - Wood, Bathroom - Tub Shower, Upgraded Countertops, Walk-in Closet(s), Wood Floors, Crown Moldings, Sprinkler System
Hot Water Electric
Heating Heat Pump - Electric BackUp
Cooling Ceiling Fan(s), Central A/C
Flooring Carpet, Laminate Plank, Stone, Wood
Fireplaces Number 1
Fireplaces Type Mantel(s), Wood
Equipment Built-In Microwave, Dishwasher, Disposal, Dryer - Front Loading, Exhaust Fan, Extra Refrigerator/Freezer, Icemaker, Oven/Range - Electric, Refrigerator, Stainless Steel Appliances, Washer - Front Loading, Water Heater
Fireplace Y
Window Features Double Hung,Transom,Bay/Bow
Appliance Built-In Microwave, Dishwasher, Disposal, Dryer - Front Loading, Exhaust Fan, Extra Refrigerator/Freezer, Icemaker, Oven/Range - Electric, Refrigerator, Stainless Steel Appliances, Washer - Front Loading, Water Heater
Heat Source Electric
Laundry Has Laundry, Main Floor
Exterior
Exterior Feature Deck(s)
Parking Features Garage - Front Entry
Garage Spaces 2.0
Water Access N
View Garden/Lawn
Accessibility None
Porch Deck(s)
Attached Garage 2
Total Parking Spaces 2
Garage Y
Building
Story 2
Foundation Concrete Perimeter
Sewer Public Sewer
Water Public
Architectural Style Colonial
Level or Stories 2
Additional Building Above Grade, Below Grade
Structure Type Dry Wall
New Construction N
Schools
Elementary Schools Northview
Middle Schools Benjamin Tasker
High Schools Bowie
School District Prince George'S County Public Schools
Others
HOA Fee Include Management
Senior Community No
Tax ID 17070767244
Ownership Fee Simple
SqFt Source Assessor
Security Features Smoke Detector
Acceptable Financing Cash, Conventional, FHA, VA
Listing Terms Cash, Conventional, FHA, VA
Financing Cash,Conventional,FHA,VA
Special Listing Condition Standard
Read Less
Want to know what your home might be worth? Contact us for a FREE valuation!

Our team is ready to help you sell your home for the highest possible price ASAP

Bought with Kiros Asmamaw • Heymann Realty, LLC

GET MORE INFORMATION





