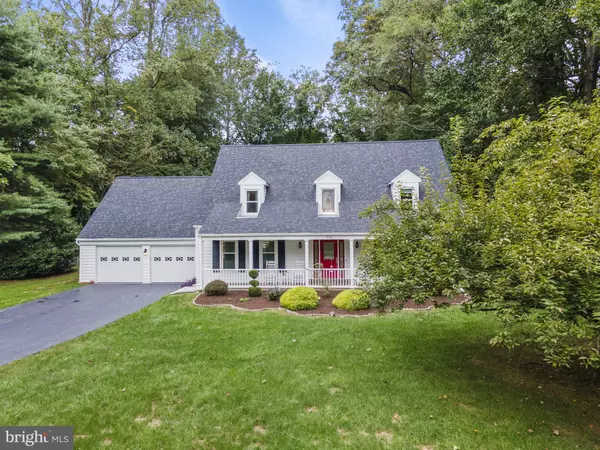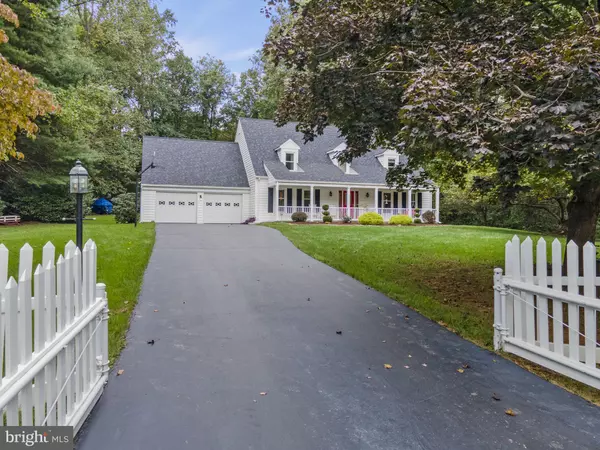$1,065,000
$1,099,900
3.2%For more information regarding the value of a property, please contact us for a free consultation.
5104 BRENTWOOD FARM DR Fairfax, VA 22030
5 Beds
3 Baths
4,378 SqFt
Key Details
Sold Price $1,065,000
Property Type Single Family Home
Sub Type Detached
Listing Status Sold
Purchase Type For Sale
Square Footage 4,378 sqft
Price per Sqft $243
Subdivision Brentwood
MLS Listing ID VAFX2150348
Sold Date 11/06/23
Style Colonial
Bedrooms 5
Full Baths 3
HOA Y/N N
Abv Grd Liv Area 3,298
Originating Board BRIGHT
Year Built 1982
Annual Tax Amount $9,838
Tax Year 2023
Lot Size 0.764 Acres
Acres 0.76
Property Description
Welcome to this gorgeous 4,378 SQFT 5 bed, 3 bath single family home in the sought-after Brentwood community, in the heart of Fairfax. The home sits back from the road giving an expansive front yard and beautiful curb appeal. Entering from the front porch, you're welcomed inside a 2-level foyer. 1st class windows with triple pane and lifetime warranty. Main level master bedroom with walk-in closet and sitting area. The remodeled chef's kitchen has been outfitted with BOSCH stainless steel appliances, two ovens, refrigerator, microwave, and plenty of storage and Quartz countertops. EV charging outlet (2020). New Sidings (2021). Roof (2022). No HOA. This location has very easy access to I-66 and 286 (Fairfax County Parkway), County Government Center, and many grocery stores and shopping centers including Home Depot, Costco, Wegman's, Whole Foods, and the Fair Oaks Mall.
Location
State VA
County Fairfax
Zoning 030
Rooms
Basement Connecting Stairway, Fully Finished, Heated, Improved, Windows
Main Level Bedrooms 2
Interior
Hot Water Electric
Cooling Central A/C
Fireplaces Number 2
Fireplace Y
Heat Source Electric, Natural Gas Available
Exterior
Parking Features Garage - Front Entry, Garage Door Opener, Inside Access
Garage Spaces 2.0
Water Access N
Roof Type Shingle
Accessibility Other
Attached Garage 2
Total Parking Spaces 2
Garage Y
Building
Story 3
Foundation Other
Sewer Septic = # of BR, Septic Pump
Water Public
Architectural Style Colonial
Level or Stories 3
Additional Building Above Grade, Below Grade
New Construction N
Schools
Elementary Schools Willow Springs
Middle Schools Lanier
High Schools Fairfax
School District Fairfax County Public Schools
Others
Senior Community No
Tax ID 0563 09 0089A
Ownership Fee Simple
SqFt Source Assessor
Acceptable Financing Cash, Conventional, FHA, VA, USDA, Negotiable, Other
Listing Terms Cash, Conventional, FHA, VA, USDA, Negotiable, Other
Financing Cash,Conventional,FHA,VA,USDA,Negotiable,Other
Special Listing Condition Standard
Read Less
Want to know what your home might be worth? Contact us for a FREE valuation!

Our team is ready to help you sell your home for the highest possible price ASAP

Bought with Jay C Noh • Smart Realty, LLC

GET MORE INFORMATION





