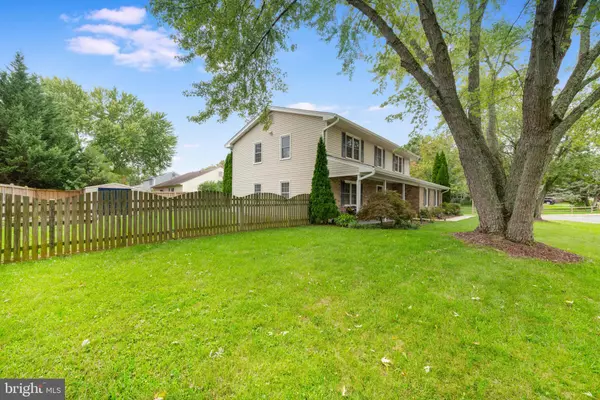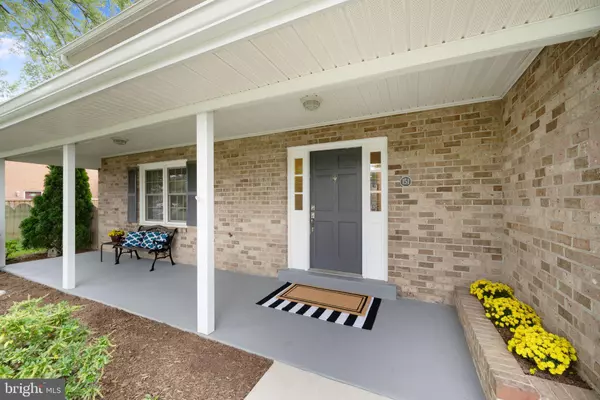$665,125
$625,000
6.4%For more information regarding the value of a property, please contact us for a free consultation.
151 CATOCTIN CIR SW Leesburg, VA 20175
5 Beds
3 Baths
2,280 SqFt
Key Details
Sold Price $665,125
Property Type Single Family Home
Sub Type Detached
Listing Status Sold
Purchase Type For Sale
Square Footage 2,280 sqft
Price per Sqft $291
Subdivision Crestwood Hamlet
MLS Listing ID VALO2058780
Sold Date 10/31/23
Style Colonial
Bedrooms 5
Full Baths 2
Half Baths 1
HOA Y/N N
Abv Grd Liv Area 2,280
Originating Board BRIGHT
Year Built 1978
Annual Tax Amount $6,411
Tax Year 2023
Lot Size 0.260 Acres
Acres 0.26
Property Description
Very Updated Colonial on Great (1/4 Acre) Lot in the Town of Leesburg! You'll Love the Large Front Porch & Curb Appeal of this Classic Colonial! Sited on a Corner Lot with Oversized Side Entry Garage and Huge Fenced Back/Side Yard! Inside You'll Find an Updated, Gourmet Kitchen with Custom Cabinetry! All Baths Have Been Nicely Updated Too! LVP Wood Floors! New Carpet & Paint! Modern Windows! New Gutters & Downspouts (2022)! New HVAC (2023), Water Heater (2022), Washer & Dryer (2021)! Location, Location - Just Blocks from Downtown Leesburg, the W & OD Trail, Shops & Restaurants!
Location
State VA
County Loudoun
Zoning LB:R4
Rooms
Other Rooms Living Room, Dining Room, Primary Bedroom, Bedroom 2, Bedroom 3, Bedroom 4, Bedroom 5, Kitchen, Family Room
Interior
Interior Features Chair Railings, Crown Moldings, Family Room Off Kitchen, Floor Plan - Open, Floor Plan - Traditional, Formal/Separate Dining Room, Kitchen - Gourmet, Recessed Lighting
Hot Water Electric
Heating Heat Pump(s)
Cooling Central A/C
Flooring Ceramic Tile, Carpet, Luxury Vinyl Plank
Fireplaces Number 1
Equipment Dishwasher, Dryer, Oven/Range - Electric, Refrigerator, Washer, Built-In Microwave
Fireplace Y
Window Features Double Pane,Vinyl Clad
Appliance Dishwasher, Dryer, Oven/Range - Electric, Refrigerator, Washer, Built-In Microwave
Heat Source Electric
Laundry Main Floor
Exterior
Exterior Feature Deck(s), Porch(es)
Garage Garage - Side Entry
Garage Spaces 2.0
Fence Rear
Amenities Available None
Waterfront N
Water Access N
Roof Type Architectural Shingle
Accessibility None
Porch Deck(s), Porch(es)
Attached Garage 2
Total Parking Spaces 2
Garage Y
Building
Lot Description Corner, Rear Yard, SideYard(s), Front Yard
Story 2
Foundation Slab
Sewer Public Sewer
Water Public
Architectural Style Colonial
Level or Stories 2
Additional Building Above Grade, Below Grade
New Construction N
Schools
Elementary Schools Catoctin
Middle Schools J. L. Simpson
High Schools Loudoun County
School District Loudoun County Public Schools
Others
HOA Fee Include None
Senior Community No
Tax ID 231162050000
Ownership Fee Simple
SqFt Source Assessor
Special Listing Condition Standard
Read Less
Want to know what your home might be worth? Contact us for a FREE valuation!

Our team is ready to help you sell your home for the highest possible price ASAP

Bought with Jeanette Johnson • Long & Foster Real Estate, Inc.

GET MORE INFORMATION





