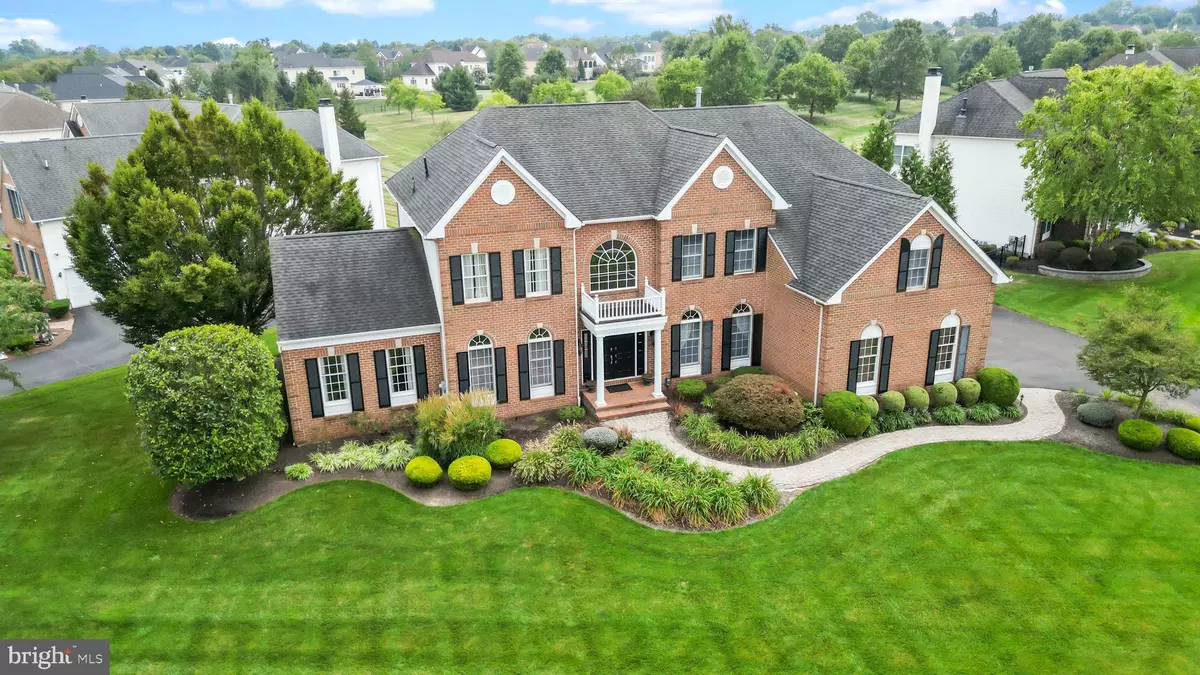$1,200,000
$1,200,000
For more information regarding the value of a property, please contact us for a free consultation.
186 LIVERY DR Southampton, PA 18966
5 Beds
5 Baths
6,257 SqFt
Key Details
Sold Price $1,200,000
Property Type Single Family Home
Sub Type Detached
Listing Status Sold
Purchase Type For Sale
Square Footage 6,257 sqft
Price per Sqft $191
Subdivision Northampton Hunt
MLS Listing ID PABU2057116
Sold Date 10/30/23
Style Colonial
Bedrooms 5
Full Baths 4
Half Baths 1
HOA Fees $26/ann
HOA Y/N Y
Abv Grd Liv Area 4,657
Originating Board BRIGHT
Year Built 2002
Annual Tax Amount $13,906
Tax Year 2022
Lot Size 0.560 Acres
Acres 0.56
Lot Dimensions 0.00 x 0.00
Property Description
This beautiful home boasts 5 bedrooms and 4.5 bathrooms, located in the sought-after Northampton Hunt. Positioned on a corner lot backing up to an open area, it presents a captivating saltwater heated pool with a hot tub, as well as a paved patio adorned with expansive landscaping. The main floor greets you with a grand two-story foyer with an elegantly curved oak staircase, chair railings, and crown moldings and a balcony overlooking the family room. The gourmet eat-in kitchen features cherry cabinets, granite countertops, and a tiled backsplash. The formal dining room has a tray ceiling. In the family room, a striking vaulted ceiling and palladium windows frame a gas brick fireplace. The formal living room, currently repurposed as a game room, boasts wood paneling, crown moldings, and palladium windows. An inviting conservatory offers oversized palladium windows, and there's also a spacious home office. Upstairs, the second floor includes a luxurious Master Suite with a sitting area, tray ceiling, and a generous walk-in closet equipped with cherry wood built-in organizers. The master bath includes a Jacuzzi, an expanded shower stall with glass doors, and a double vanity. There is a princess suite with its private bathroom and there are two additional roomy bedrooms that share a Jack and Jill bathroom. The lower level features a finished basement with a wet bar, an exercise area, one bedroom, a bonus room that is currently serving as a music room with built-in cabinets, a full bath, and a storage area with bilco doors. Additional features of this exceptional home include hardwood floors, recessed lighting, a dual staircase, a three-car garage, three-zone HVAC, a 75-gallon water heater, fully paid-off solar panels, and irrigation system. Conveniently situated near major roads, shopping, restaurants, and within the award-winning Council Rock School District.
Location
State PA
County Bucks
Area Northampton Twp (10131)
Zoning AR
Rooms
Other Rooms Living Room, Dining Room, Primary Bedroom, Sitting Room, Bedroom 2, Bedroom 3, Bedroom 4, Bedroom 5, Kitchen, Family Room, Basement, Exercise Room, Other, Office, Bonus Room, Conservatory Room
Basement Fully Finished, Heated, Outside Entrance
Interior
Interior Features Bar, Built-Ins, Chair Railings, Curved Staircase, Crown Moldings, Dining Area, Double/Dual Staircase, Family Room Off Kitchen, Kitchen - Eat-In, Kitchen - Island, Kitchen - Table Space, Pantry, Walk-in Closet(s), Wet/Dry Bar, Wood Floors, Window Treatments
Hot Water Natural Gas
Heating Forced Air
Cooling Central A/C
Fireplaces Number 1
Fireplaces Type Fireplace - Glass Doors, Gas/Propane
Equipment Built-In Microwave, Built-In Range, Cooktop, Dishwasher, Disposal, Dryer - Gas, Washer, Water Heater
Fireplace Y
Appliance Built-In Microwave, Built-In Range, Cooktop, Dishwasher, Disposal, Dryer - Gas, Washer, Water Heater
Heat Source Natural Gas
Laundry Main Floor
Exterior
Parking Features Garage - Side Entry, Garage Door Opener, Inside Access
Garage Spaces 3.0
Pool In Ground, Heated, Pool/Spa Combo, Saltwater
Water Access N
Roof Type Shingle
Accessibility None
Attached Garage 3
Total Parking Spaces 3
Garage Y
Building
Story 2
Foundation Slab
Sewer Public Sewer
Water Public
Architectural Style Colonial
Level or Stories 2
Additional Building Above Grade, Below Grade
New Construction N
Schools
Elementary Schools Maureen M Welch
Middle Schools Cr-Richbor
High Schools Council Rock High School South
School District Council Rock
Others
Pets Allowed Y
HOA Fee Include Common Area Maintenance
Senior Community No
Tax ID 31-073-165
Ownership Fee Simple
SqFt Source Estimated
Special Listing Condition Standard
Pets Allowed No Pet Restrictions
Read Less
Want to know what your home might be worth? Contact us for a FREE valuation!

Our team is ready to help you sell your home for the highest possible price ASAP

Bought with Larry Minsky • Keller Williams Real Estate - Newtown

GET MORE INFORMATION





