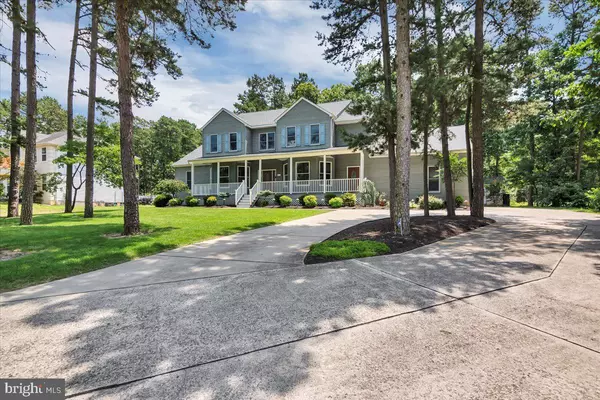$599,900
$629,900
4.8%For more information regarding the value of a property, please contact us for a free consultation.
1570 JARVIS RD Sicklerville, NJ 08081
5 Beds
5 Baths
3,860 SqFt
Key Details
Sold Price $599,900
Property Type Single Family Home
Sub Type Detached
Listing Status Sold
Purchase Type For Sale
Square Footage 3,860 sqft
Price per Sqft $155
Subdivision None Available
MLS Listing ID NJCD2051248
Sold Date 10/23/23
Style Colonial
Bedrooms 5
Full Baths 4
Half Baths 1
HOA Y/N N
Abv Grd Liv Area 3,860
Originating Board BRIGHT
Year Built 2002
Annual Tax Amount $16,619
Tax Year 2022
Lot Size 1.188 Acres
Acres 1.19
Lot Dimensions 133.00 x 389.00
Property Description
Welcome to 1570 Jarvis Road. As you pull into the driveway, you will be covered by a canopy of shade provided by the mature trees. Walking up to the covered porch and you will be sure to notice the well manicured landscape that gives this property the curb appeal you have been looking for. Open the front door and step inside the main level to find 9' ceilings, a neutral paint palette, and beautiful hardwood floors. This main level offers a formal living room as well as formal dining room, a spacious open eat in kitchen with 36" Viking Range, and stainless appliance suite, as well as a powder room and large laundry area just off the kitchen. The two story family room is showered with natural light from the large picture window above. The primary suite is located on the main level and includes vaulted ceilings, his and her walk-in closets, as well an an ensuite bathroom, complete with soaking tub, stand up shower and large vanity. Upstairs the loft area over looks the family room and is a great flexible space to enjoy how you see fit. The first of the bedrooms is a princess suite, complete with a full bath, walk in closet, and bonus room off the closet. The second bedroom has a large walk-in closet, as private access to the hall bath for this level. Third bedroom is spacious and has 2 closets, as well as a ceiling fan and overhead lighting. A Bonus room down the hall is great for crafts or a private office if you desire. And talk about seasonal storage, this house has an entire room for off of your storage needs. As if that was not enough, the basement if finished, with a built in bar, pool area with fireplace, TV area, as well as dry storage and a large crawlspace with concrete floor. Oh, did we mention the full in-law suite located on the main level with it's own outside access? It has it's own full eat in kitchen with full size appliances, a living room, bedroom, and full bathroom, as well as it's own heat and air sourced by a mini split system. And finally the yard includes a large storage shed, screened room, natural gas grill, and goes well beyond the fenced in area with endless possibilities as you sit on 1.19 acres. Some of the recently replaced items in this home include the roof, two zone HVAC, and gas water heater.
Location
State NJ
County Camden
Area Gloucester Twp (20415)
Zoning R 1
Rooms
Other Rooms Living Room, Dining Room, Primary Bedroom, Bedroom 2, Bedroom 3, Kitchen, Family Room, Bedroom 1, In-Law/auPair/Suite, Other, Attic
Basement Full, Fully Finished
Main Level Bedrooms 2
Interior
Interior Features Primary Bath(s), WhirlPool/HotTub, 2nd Kitchen, Stall Shower, Dining Area
Hot Water Natural Gas
Heating Forced Air
Cooling Central A/C
Flooring Wood, Fully Carpeted, Tile/Brick
Fireplaces Number 1
Equipment Commercial Range, Dishwasher, Disposal
Fireplace Y
Appliance Commercial Range, Dishwasher, Disposal
Heat Source Natural Gas
Laundry Main Floor
Exterior
Exterior Feature Porch(es)
Utilities Available Cable TV
Water Access N
Roof Type Shingle
Accessibility None
Porch Porch(es)
Garage N
Building
Story 2
Foundation Concrete Perimeter
Sewer Public Sewer
Water Public
Architectural Style Colonial
Level or Stories 2
Additional Building Above Grade, Below Grade
Structure Type Cathedral Ceilings
New Construction N
Schools
School District Black Horse Pike Regional Schools
Others
Senior Community No
Tax ID 15-17801-00009 05
Ownership Fee Simple
SqFt Source Assessor
Acceptable Financing Conventional, VA, FHA 203(b)
Listing Terms Conventional, VA, FHA 203(b)
Financing Conventional,VA,FHA 203(b)
Special Listing Condition Standard
Read Less
Want to know what your home might be worth? Contact us for a FREE valuation!

Our team is ready to help you sell your home for the highest possible price ASAP

Bought with Michael Fitzpatrick • Keller Williams Real Estate Tri-County

GET MORE INFORMATION





