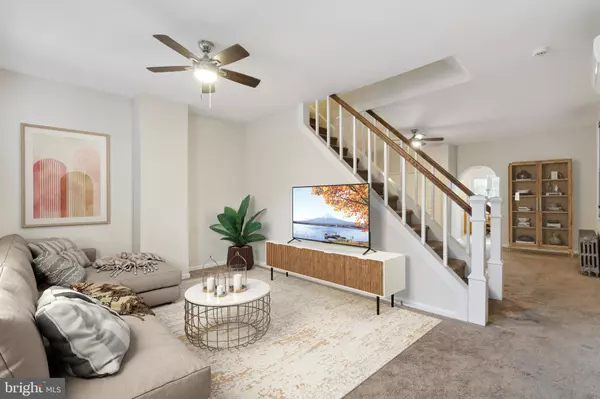$287,000
$285,000
0.7%For more information regarding the value of a property, please contact us for a free consultation.
4838 UMBRIA ST Philadelphia, PA 19127
3 Beds
1 Bath
1,600 SqFt
Key Details
Sold Price $287,000
Property Type Townhouse
Sub Type Interior Row/Townhouse
Listing Status Sold
Purchase Type For Sale
Square Footage 1,600 sqft
Price per Sqft $179
Subdivision Manayunk
MLS Listing ID PAPH2277766
Sold Date 10/20/23
Style Straight Thru
Bedrooms 3
Full Baths 1
HOA Y/N N
Abv Grd Liv Area 1,600
Originating Board BRIGHT
Year Built 1900
Annual Tax Amount $3,495
Tax Year 2023
Lot Size 1,630 Sqft
Acres 0.04
Lot Dimensions 20.00 x 82.00
Property Description
Welcome to this stunning Manayunk townhome boasting an open floor plan and 9’ ceilings. This home offers a spacious and inviting atmosphere from the moment you step inside. The heart of the home is the eat-in-kitchen, featuring beautiful maple cabinets, sleek granite countertops, a large pantry, and a custom-built wine rack. A gorgeous bay window floods the space with natural light, creating a warm and welcoming ambiance. From here, you can enjoy picturesque views of the deck & fenced-in grass yard, making it the perfect setting for entertaining guests or enjoying a peaceful morning coffee. The upper floor showcases two spacious bedrooms, each with ample closet space, ensuring that you have plenty of room for all your belongings. A full bath completes this level, offering convenience and functionality. On the third floor, you'll find a versatile loft space adorned with two skylights, allowing an abundance of natural light to fill the room. This area can be utilized as an additional bedroom, office, or bonus space, providing endless possibilities to suit your needs. The basement offers a washer, dryer and additional storage space, ensuring that your laundry needs are easily met and providing ample room for all your belongings. The entrance to the backyard through the basement has been updated by the owner with an electric dog door so your pet can come and go as they please! Conveniently located, this home offers an easy walk to Main Street, where you can explore an array of dining, shopping, and entertainment options. Just steps away from the Ivy Ridge Train station, commuting becomes a breeze, allowing you to easily access the city and beyond. For outdoor enthusiasts, the Manayunk towpath trail is conveniently located behind the house, providing endless opportunities for scenic walks or bike rides. The home is situated between two parking lots; the owner has never experienced any parking issues. Don't miss the opportunity to make this Manayunk townhouse your own!
Location
State PA
County Philadelphia
Area 19127 (19127)
Zoning I2
Rooms
Basement Unfinished
Interior
Hot Water Natural Gas
Heating Radiator
Cooling Wall Unit, Central A/C
Fireplace N
Heat Source Natural Gas
Exterior
Water Access N
Accessibility None
Garage N
Building
Story 3
Foundation Brick/Mortar
Sewer Public Sewer
Water Public
Architectural Style Straight Thru
Level or Stories 3
Additional Building Above Grade, Below Grade
New Construction N
Schools
Elementary Schools James Dobson School
Middle Schools James Dobson School
High Schools Roxborough
School District The School District Of Philadelphia
Others
Senior Community No
Tax ID 212419600
Ownership Fee Simple
SqFt Source Assessor
Special Listing Condition Standard
Read Less
Want to know what your home might be worth? Contact us for a FREE valuation!

Our team is ready to help you sell your home for the highest possible price ASAP

Bought with Sean Dundon • Keller Williams Philadelphia

GET MORE INFORMATION





