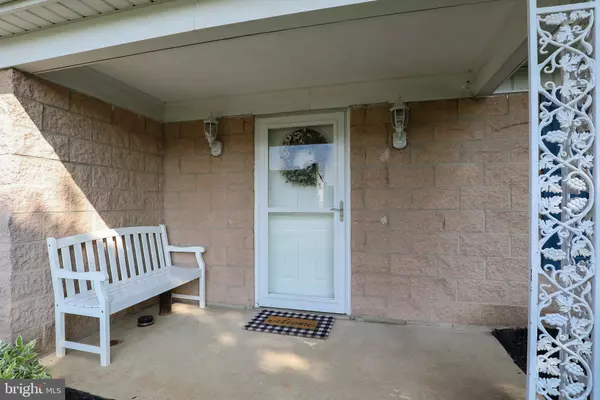$244,500
$239,900
1.9%For more information regarding the value of a property, please contact us for a free consultation.
993 RICHWILL DR York, PA 17404
3 Beds
2 Baths
1,472 SqFt
Key Details
Sold Price $244,500
Property Type Single Family Home
Sub Type Detached
Listing Status Sold
Purchase Type For Sale
Square Footage 1,472 sqft
Price per Sqft $166
Subdivision Fireside
MLS Listing ID PAYK2047804
Sold Date 10/16/23
Style Colonial
Bedrooms 3
Full Baths 1
Half Baths 1
HOA Y/N N
Abv Grd Liv Area 1,472
Originating Board BRIGHT
Year Built 1963
Annual Tax Amount $5,404
Tax Year 2022
Lot Size 6,800 Sqft
Acres 0.16
Property Description
This home is picture perfect! The owners have lovingly updated and taken care of this home for many years and they are ready to pass it to its new owners. You'll quickly be impressed as soon as you enter the front door! The first floor has been opened up to take advantage of modern living and it shows! The remodeled kitchen with an oversized center island serves as the perfect spot to host family gatherings or the upcoming football season that is upon us! There's lots of natural light that pours in through the replacement windows and there's plenty of space for any furniture design that you wish to have in the living room! The second floor features true oak hardwood flooring and large bedrooms with spacious closet sizes. The bathroom has been updated too! All of this sets on a level lot that has been professionally fenced and allows the kids or the dogs to run wild and you don't have to worry with them wandering off! The true clincher to this home is the oversized covered patio that overlooks the entire back yard. This is the ideal spot to relax and enjoy what's left of the summer and fall months! Be sure to see this home because there aren't many like this in this price range and the owners are ready to sell!
Location
State PA
County York
Area York City (15201)
Zoning RESIDENTIAL
Rooms
Other Rooms Living Room, Dining Room, Primary Bedroom, Bedroom 2, Bedroom 3, Kitchen, Laundry
Interior
Interior Features Carpet, Ceiling Fan(s), Dining Area, Kitchen - Island, Tub Shower, Wood Floors, Attic, Breakfast Area, Chair Railings, Combination Kitchen/Dining, Floor Plan - Open, Kitchen - Country
Hot Water Natural Gas
Heating Baseboard - Hot Water, Radiant, Programmable Thermostat
Cooling Ductless/Mini-Split, Programmable Thermostat
Fireplaces Number 1
Fireplaces Type Brick, Wood
Fireplace Y
Heat Source Natural Gas
Laundry Main Floor
Exterior
Exterior Feature Patio(s), Porch(es)
Parking Features Garage - Front Entry
Garage Spaces 1.0
Fence Vinyl
Water Access N
Roof Type Architectural Shingle
Accessibility None
Porch Patio(s), Porch(es)
Attached Garage 1
Total Parking Spaces 1
Garage Y
Building
Story 2
Foundation Slab
Sewer Public Sewer
Water Public
Architectural Style Colonial
Level or Stories 2
Additional Building Above Grade, Below Grade
New Construction N
Schools
School District York City
Others
Senior Community No
Tax ID 14-621-01-0002-00-00000
Ownership Fee Simple
SqFt Source Assessor
Acceptable Financing Cash, Conventional, FHA, VA
Listing Terms Cash, Conventional, FHA, VA
Financing Cash,Conventional,FHA,VA
Special Listing Condition Standard
Read Less
Want to know what your home might be worth? Contact us for a FREE valuation!

Our team is ready to help you sell your home for the highest possible price ASAP

Bought with Katie A. Findley • Coldwell Banker Realty

GET MORE INFORMATION





