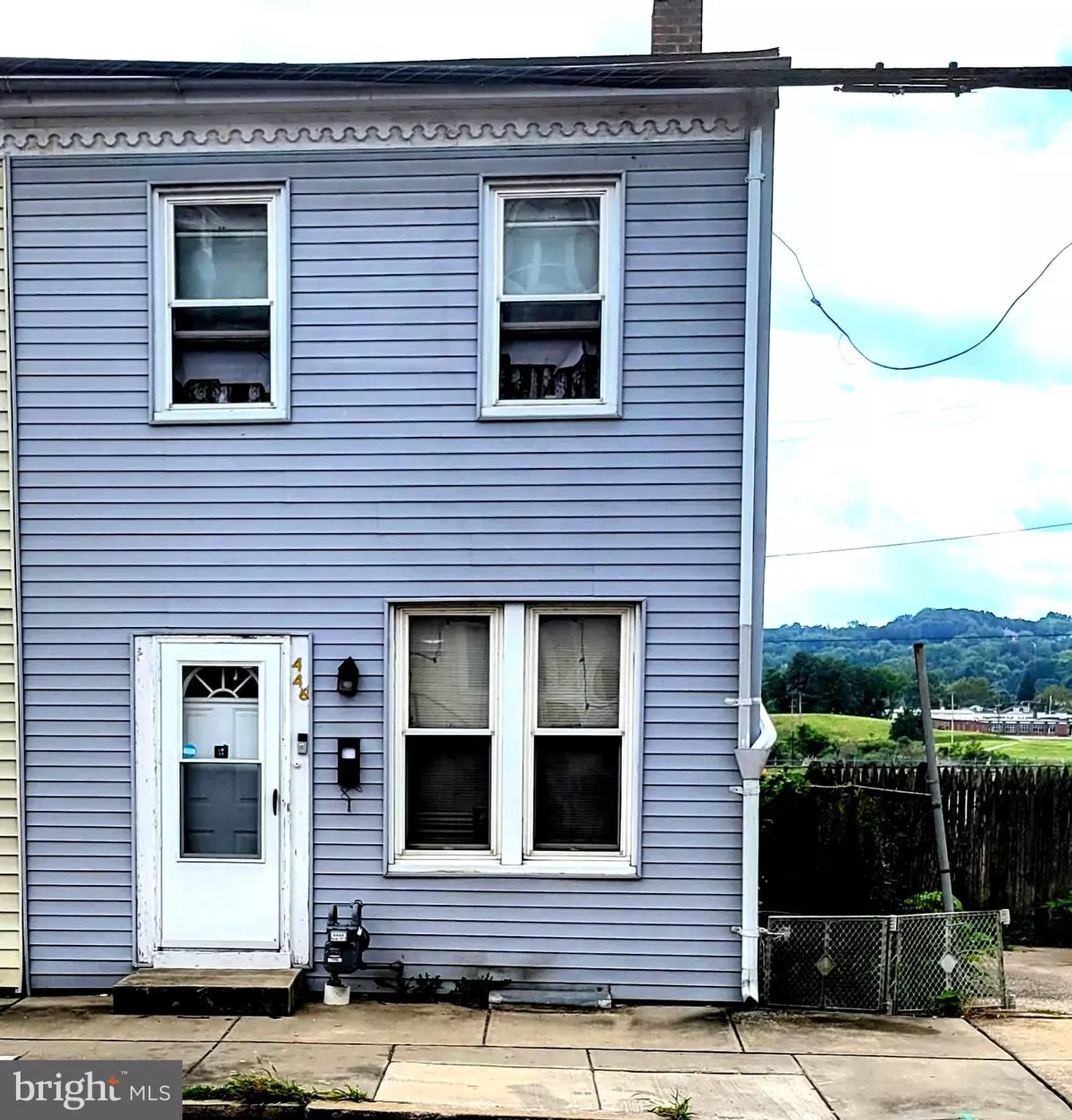$82,000
$96,500
15.0%For more information regarding the value of a property, please contact us for a free consultation.
446 W COLLEGE AVE York, PA 17401
4 Beds
1 Bath
1,640 SqFt
Key Details
Sold Price $82,000
Property Type Townhouse
Sub Type End of Row/Townhouse
Listing Status Sold
Purchase Type For Sale
Square Footage 1,640 sqft
Price per Sqft $50
Subdivision York City
MLS Listing ID PAYK2047246
Sold Date 10/13/23
Style Side-by-Side
Bedrooms 4
Full Baths 1
HOA Y/N N
Abv Grd Liv Area 1,640
Originating Board BRIGHT
Year Built 1900
Annual Tax Amount $909
Tax Year 2023
Lot Size 1,825 Sqft
Acres 0.04
Property Description
Do not miss your chance to own this 4 bedroom semi-detached house on a quiet street in York City. It's situated within walking distance to York College and downtown York. You will love the convenience to all you need. Built in 1900, this home features the original porcelain claw foot tub, wooden cabinetry , large sized rooms, and many classic nuances missing from modern homes. This was originally a two-family home with two separate eat in kitchens, each with their own entrances, two separate staircases, and an upstair foyer separating the back two rooms from the main hallway. One kitchen was converted to a den/mudroom however retains the sink and fixtures allowing investors to lease as one unit, or restore to two separate residences for additional income. Enjoy the view from two balconies and the privacy of a fenced in yard that sits steps from the historic Martin Luther King Jr. Park. There is plenty of on street parking in the rear. The aluminum siding has been replaced and the roof is less than three years old. What a find!!! Residents are currently moving so interior pictures are coming soon. But do not wait. Schedule with your agent today!
Location
State PA
County York
Area York City (15201)
Zoning RESIDENTIAL
Rooms
Other Rooms Living Room, Dining Room, Kitchen, Mud Room, Other
Basement Poured Concrete
Interior
Hot Water Natural Gas
Heating Hot Water
Cooling None
Equipment Oven/Range - Gas, Refrigerator, Washer
Fireplace N
Appliance Oven/Range - Gas, Refrigerator, Washer
Heat Source Natural Gas
Exterior
Utilities Available Natural Gas Available, Electric Available
Water Access N
View City
Accessibility 2+ Access Exits
Garage N
Building
Story 2
Foundation Concrete Perimeter
Sewer Public Sewer
Water Public
Architectural Style Side-by-Side
Level or Stories 2
Additional Building Above Grade, Below Grade
New Construction N
Schools
School District York City
Others
Pets Allowed Y
Senior Community No
Tax ID 09-237-05-0018-00-00000
Ownership Fee Simple
SqFt Source Assessor
Acceptable Financing Cash, Conventional
Listing Terms Cash, Conventional
Financing Cash,Conventional
Special Listing Condition Standard
Pets Allowed No Pet Restrictions
Read Less
Want to know what your home might be worth? Contact us for a FREE valuation!

Our team is ready to help you sell your home for the highest possible price ASAP

Bought with Elizabeth Ashley Kirkland • Realty One Group Generations

GET MORE INFORMATION



