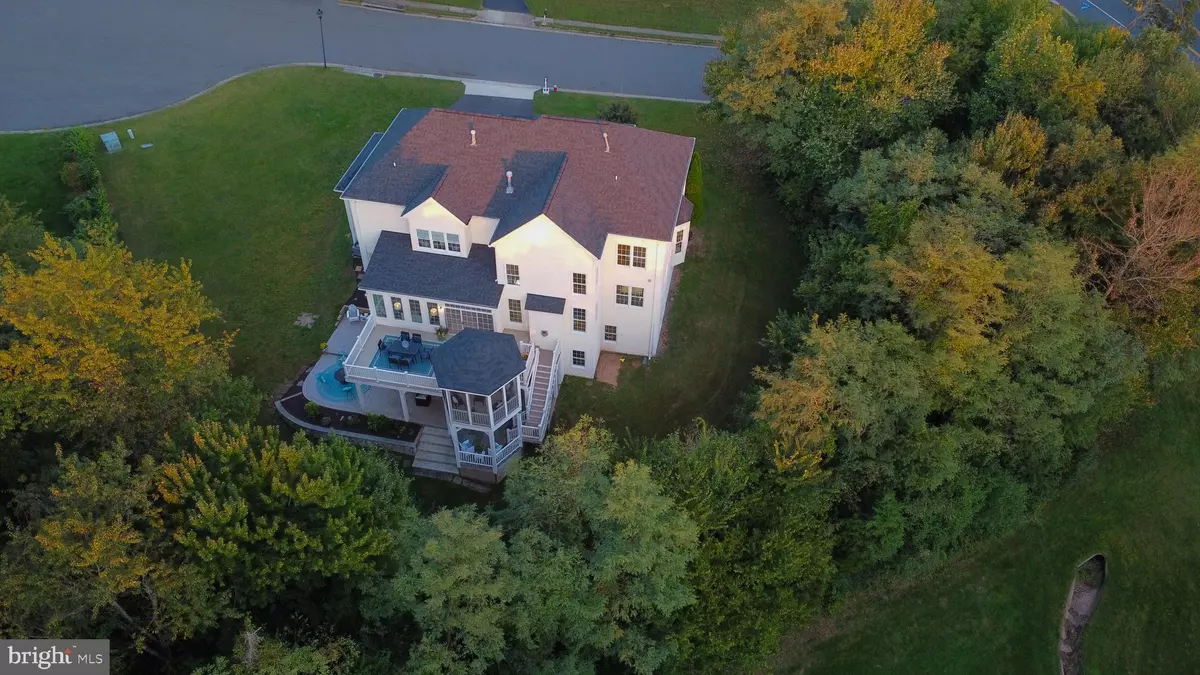$1,260,000
$1,200,000
5.0%For more information regarding the value of a property, please contact us for a free consultation.
1096 LIBERTY MEETING CT Herndon, VA 20170
4 Beds
4 Baths
5,365 SqFt
Key Details
Sold Price $1,260,000
Property Type Single Family Home
Sub Type Detached
Listing Status Sold
Purchase Type For Sale
Square Footage 5,365 sqft
Price per Sqft $234
Subdivision None Available
MLS Listing ID VAFX2148450
Sold Date 10/13/23
Style Colonial
Bedrooms 4
Full Baths 3
Half Baths 1
HOA Y/N N
Abv Grd Liv Area 4,052
Originating Board BRIGHT
Year Built 2000
Annual Tax Amount $10,684
Tax Year 2023
Lot Size 0.858 Acres
Acres 0.86
Property Description
Updated, Stunning, Light-Filled Open Floor Plan, Over 5,400 sq ft, 9 ft+ Ceilings with Fabulous Outdoor/Indoor Living Spaces, a Serene .87 Acre Lot Backing to Trees, and Located on a Cul-de-Sac Street.
Upon Entering this Elegant Home You Will Relish the 2-Story Foyer with Palladian Window and Gleaming Hardwood Flooring. Flanking the Entryway is the Generous Sized Dining Room Which is Perfect for Entertaining, and an Elegant, Light Filled Living Room with Walls of Windows. Continuing on the Main Level is the Sought After Office, and a Half Bath.
The "Heart of the Home" Integrates a Dramatic 2-Story Family Room with Soothing Gas Fireplace and a Wall of Multiple Windows. Adjacent to the Family Room is the White Chef's Kitchen with Center Island Breakfast Bar and Gas Cooktop, Double Ovens, Granite Counters, Stainless Steel Appliances, a Butler's Pantry, and a Breakfast Room that Opens to a Large Sun Room with Floor to Ceiling Windows. Open the Glass Door to Access Your Massive Outdoor Entertaining Spaces, which Encompass a Deck that Spans the Back of the Home, and a Charming Octagonal Shaped Screen Porch Overlooking Your Private Backyard. Rounding Out the Main Level, and Adjacent to the Kitchen is the Coveted Laundry/Mudroom with Entry to the 3-Car, 600 sq ft Garage.
Ascend the Front or Back/Split Staircase to the Upper Level Where French Doors Open to Your Personal Oasis - the Primary Suite with Tray Ceiling, Sitting Area, Updated Spa-Like Bathroom with Dual Sink Vanity, Frameless Glass Shower, Soaking Tub, and a Huge Walk-In Closet with Laundry Chute. Included in the Upper Level is an En-Suite Bedroom with Walk-In Closet, Generous Sized Bedrooms 3 and 4, which Share a Jack and Jill Bathroom, Plus Two Dramatic Hall Overlooks to the Family Room and the Foyer.
The Enormous Lower Level Walk-Out Offers So Many Options, Including Tv Watching, Game/Playing Area, Exercise Area, and an Adjoining Massive Storage Room which is Plumbed for a Bathroom. The Sliding Glass Door Opens to a Huge Wrap Around Patio with Multiple Sitting Areas
Recent Capital Improvements Include: 2021 New Roof. 2022 New HVAC. 2023 Entire Interior Painted. Hardwood Floors Refinished. New Carpeting. New LVP Flooring in Laundry/Mudroom. New Frameless Glass Shower in Primary Bathroom. New Light Fixtures. Whole House Duct Cleaning. Professional Landscaping.
Commuters Dream Location! Minutes to Great Falls, Reston's North Point Shopping Center, Reston Town Center, One Loudoun, Metro, Route 7, Toll Road, Greenway.
Location
State VA
County Fairfax
Zoning 110
Rooms
Other Rooms Living Room, Dining Room, Primary Bedroom, Bedroom 2, Bedroom 3, Bedroom 4, Kitchen, Family Room, Foyer, Breakfast Room, Sun/Florida Room, Laundry, Office, Recreation Room, Storage Room, Bathroom 2, Bathroom 3, Primary Bathroom, Half Bath
Basement Connecting Stairway, Full, Heated, Improved, Interior Access, Outside Entrance, Rear Entrance, Rough Bath Plumb, Sump Pump, Walkout Level
Interior
Interior Features Additional Stairway, Breakfast Area, Butlers Pantry, Carpet, Ceiling Fan(s), Crown Moldings, Family Room Off Kitchen, Floor Plan - Open, Formal/Separate Dining Room, Kitchen - Gourmet, Kitchen - Island, Laundry Chute, Pantry, Primary Bath(s), Recessed Lighting, Soaking Tub, Upgraded Countertops, Walk-in Closet(s), Window Treatments, Wood Floors
Hot Water Natural Gas
Heating Forced Air, Zoned
Cooling Central A/C, Zoned
Flooring Hardwood, Carpet, Ceramic Tile
Fireplaces Number 1
Fireplaces Type Mantel(s), Screen
Equipment Cooktop, Dishwasher, Disposal, Dryer, Oven - Wall, Refrigerator, Six Burner Stove, Stainless Steel Appliances, Washer, Water Heater
Fireplace Y
Window Features Double Pane,Screens,Transom
Appliance Cooktop, Dishwasher, Disposal, Dryer, Oven - Wall, Refrigerator, Six Burner Stove, Stainless Steel Appliances, Washer, Water Heater
Heat Source Natural Gas
Laundry Main Floor
Exterior
Exterior Feature Deck(s), Patio(s), Screened
Parking Features Garage - Front Entry, Garage Door Opener, Inside Access
Garage Spaces 6.0
Fence Partially
Water Access N
View Trees/Woods
Roof Type Architectural Shingle
Street Surface Black Top
Accessibility None
Porch Deck(s), Patio(s), Screened
Road Frontage City/County
Attached Garage 3
Total Parking Spaces 6
Garage Y
Building
Lot Description Backs to Trees, Front Yard, Landscaping, Rear Yard, SideYard(s)
Story 3
Foundation Concrete Perimeter
Sewer Public Sewer
Water Public
Architectural Style Colonial
Level or Stories 3
Additional Building Above Grade, Below Grade
Structure Type 2 Story Ceilings,9'+ Ceilings,Tray Ceilings
New Construction N
Schools
Elementary Schools Armstrong
Middle Schools Herndon
High Schools Herndon
School District Fairfax County Public Schools
Others
Senior Community No
Tax ID 0064 14 0002
Ownership Fee Simple
SqFt Source Assessor
Security Features Main Entrance Lock,Smoke Detector
Special Listing Condition Standard
Read Less
Want to know what your home might be worth? Contact us for a FREE valuation!

Our team is ready to help you sell your home for the highest possible price ASAP

Bought with Sefwan Halabi • Keller Williams Capital Properties

GET MORE INFORMATION





