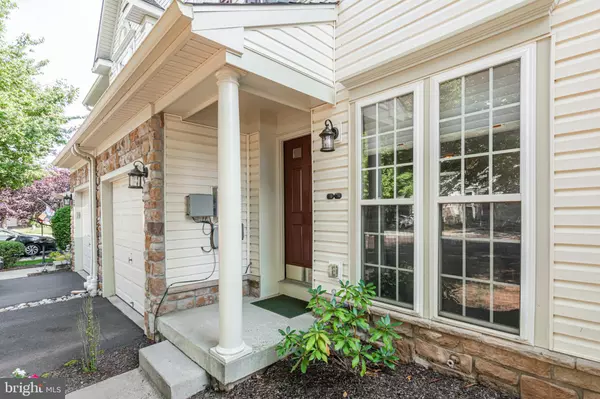$345,000
$330,000
4.5%For more information regarding the value of a property, please contact us for a free consultation.
28 CREEKSIDE DR Pottstown, PA 19464
3 Beds
3 Baths
1,792 SqFt
Key Details
Sold Price $345,000
Property Type Townhouse
Sub Type Interior Row/Townhouse
Listing Status Sold
Purchase Type For Sale
Square Footage 1,792 sqft
Price per Sqft $192
Subdivision Sunnybrook
MLS Listing ID PAMC2082242
Sold Date 10/11/23
Style Traditional
Bedrooms 3
Full Baths 2
Half Baths 1
HOA Fees $185/mo
HOA Y/N Y
Abv Grd Liv Area 1,792
Originating Board BRIGHT
Year Built 2004
Annual Tax Amount $6,170
Tax Year 2022
Lot Size 1,889 Sqft
Acres 0.04
Lot Dimensions 24.00 x 0.00
Property Description
Welcome to this stunning three-bedroom, two and a half bath townhome nestled in the sought-after Sunnybrook Village community. This immaculate home boasts an inviting open floor plan, complemented by newer 3-inch maple hardwood floors throughout the first floor, along with 9 ft ceilings. The living space features large windows, a cozy gas fireplace and recessed lighting, creating natural light by day and a warm ambiance for relaxing evenings. The kitchen, which opens to the family room is a chef's dream, equipped with all stainless-steel appliances including a newer range and Bosch dishwasher. The Corian countertops, accented by a high-end glass tile backsplash, provide both functionality and elegance. Crown molding on the first floor adds a touch of sophistication to the entire space. Off of the kitchen/family room, step outside to the large private deck, offering picturesque natural views – the perfect spot to enjoy your morning coffee or entertain guests. and Hunter Douglas Silhouette and Luminette blinds on the first floor provide privacy and light control, without taking away any of the natural lighting. The primary suite on the upper level boasts a spacious walk-in closet and an ensuite bathroom complete with a large soaking tub and a separate glass shower. Two additional large bedrooms on the second floor share a hall bathroom with a tub/shower combination. The second floor includes a convenient full laundry room complete with new high-efficiency front-loading Washer and Dryer (2022). There are Hunter Douglas plantation shutters on all bedroom windows. Additional features include surround sound in both the family room and primary suite, ensuring a seamless audio experience. The full walkout basement is primed for your personal touch and creative design.
This home comes with a one-car garage and driveway with room for up to 2 cars for your convenience. Recent updates include a new AC (6/2018), new Wi-Fi Thermostat (6/2018), new Heater (2021), new Water Heater (2021), newer high-efficiency front-loading Washer and Dryer (2020) and new Roof (2020). Most of the home's interior was freshly painted in 2021, adding to its truly move-in-ready appeal.
Enjoy easy access to Route 422, Sanatoga shopping, and numerous local parks and walking trails. The low monthly HOA covers common area maintenance, lawn care, snow removal, exterior building maintenance, trash, and more. Don't miss the opportunity to own this exceptional townhome in a highly desirable location. Schedule your showing today!
Location
State PA
County Montgomery
Area Lower Pottsgrove Twp (10642)
Zoning 1011 RES: 1 FAM
Direction North
Rooms
Other Rooms Living Room, Dining Room, Primary Bedroom, Bedroom 2, Bedroom 3, Kitchen, Family Room, Basement, Laundry, Bathroom 1, Primary Bathroom, Half Bath
Basement Daylight, Full, Walkout Level, Unfinished, Poured Concrete, Windows, Connecting Stairway
Interior
Interior Features Breakfast Area, Carpet, Combination Kitchen/Living, Combination Dining/Living, Crown Moldings, Dining Area, Family Room Off Kitchen, Floor Plan - Open, Kitchen - Eat-In, Kitchen - Table Space, Primary Bath(s), Recessed Lighting, Soaking Tub, Sound System, Stall Shower, Upgraded Countertops, Walk-in Closet(s), Window Treatments, Wood Floors, Other
Hot Water Natural Gas
Heating Forced Air, Central
Cooling Central A/C
Flooring Solid Hardwood, Partially Carpeted
Fireplaces Number 1
Fireplaces Type Gas/Propane, Mantel(s)
Equipment Built-In Microwave, Dishwasher, Oven - Self Cleaning, Oven/Range - Electric, Disposal, Refrigerator, Stainless Steel Appliances, Washer - Front Loading, Dryer - Front Loading, Water Heater
Furnishings No
Fireplace Y
Window Features Double Hung,Screens,Vinyl Clad
Appliance Built-In Microwave, Dishwasher, Oven - Self Cleaning, Oven/Range - Electric, Disposal, Refrigerator, Stainless Steel Appliances, Washer - Front Loading, Dryer - Front Loading, Water Heater
Heat Source Natural Gas
Laundry Upper Floor
Exterior
Exterior Feature Deck(s)
Parking Features Additional Storage Area, Garage Door Opener, Inside Access
Garage Spaces 1.0
Water Access N
Roof Type Shingle
Accessibility 2+ Access Exits
Porch Deck(s)
Attached Garage 1
Total Parking Spaces 1
Garage Y
Building
Story 2
Foundation Concrete Perimeter
Sewer Public Sewer
Water Public
Architectural Style Traditional
Level or Stories 2
Additional Building Above Grade, Below Grade
Structure Type Dry Wall
New Construction N
Schools
High Schools Pottsgrove Senior
School District Pottsgrove
Others
HOA Fee Include Common Area Maintenance,Ext Bldg Maint,Lawn Maintenance,Snow Removal,Trash
Senior Community No
Tax ID 42-00-01101-234
Ownership Fee Simple
SqFt Source Assessor
Security Features Smoke Detector
Acceptable Financing Cash, Conventional
Listing Terms Cash, Conventional
Financing Cash,Conventional
Special Listing Condition Standard
Read Less
Want to know what your home might be worth? Contact us for a FREE valuation!

Our team is ready to help you sell your home for the highest possible price ASAP

Bought with Alyce Gerhardt • Compass RE

GET MORE INFORMATION





