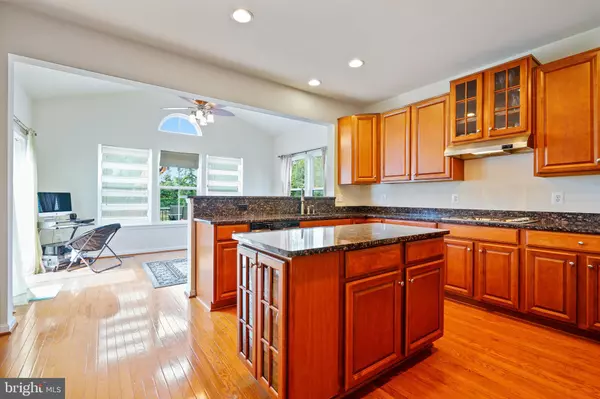$925,000
$939,900
1.6%For more information regarding the value of a property, please contact us for a free consultation.
41994 POWELLS FARM WAY Aldie, VA 20105
4 Beds
4 Baths
3,348 SqFt
Key Details
Sold Price $925,000
Property Type Single Family Home
Sub Type Detached
Listing Status Sold
Purchase Type For Sale
Square Footage 3,348 sqft
Price per Sqft $276
Subdivision Virginia Manor
MLS Listing ID VALO2055532
Sold Date 09/22/23
Style Colonial
Bedrooms 4
Full Baths 3
Half Baths 1
HOA Fees $111/mo
HOA Y/N Y
Abv Grd Liv Area 2,460
Originating Board BRIGHT
Year Built 2012
Annual Tax Amount $7,104
Tax Year 2023
Lot Size 6,970 Sqft
Acres 0.16
Property Description
Charming Single Family Home with Pond Views in Virginia Manor Aldie, VA!
Welcome to this beautiful 4-bedroom, 3.5-bathroom home nestled in the sought-after Kirkpatrick Farms community in Aldie, VA. Boasting a serene backyard setting with tranquil pond views, this residence offers the perfect blend of comfort and elegance.
Step inside to discover a spacious and modern kitchen, complete with granite countertops and sleek stainless steel appliances, perfect for preparing gourmet meals or hosting gatherings with friends and family. The main level impresses with gorgeous hardwood floors throughout, providing a warm and inviting atmosphere.
The second level features an inviting owner's suite, complete with a generous walk-in closet and a luxurious full bathroom featuring ceramic tile. Additionally, three more bedrooms and another full bathroom await, offering ample space for everyone.
The fully finished walkout basement presents a myriad of possibilities, featuring versatile office space, full bathroom, storage solutions, a recreation room for entertainment, and an extra bonus room for added convenience.
Step outside onto the recently installed composite deck and relish the picturesque views of the pond and the surrounding natural beauty. The stairs leading to the yard make it easy to enjoy outdoor activities and gatherings.
Location
State VA
County Loudoun
Zoning PDH3
Rooms
Basement Daylight, Partial, Fully Finished, Walkout Stairs
Interior
Hot Water Natural Gas
Heating Forced Air
Cooling Central A/C
Heat Source Natural Gas
Exterior
Parking Features Garage - Front Entry, Inside Access
Garage Spaces 2.0
Water Access N
Roof Type Asphalt
Accessibility None
Attached Garage 2
Total Parking Spaces 2
Garage Y
Building
Story 3
Foundation Slab
Sewer Public Sewer
Water Public
Architectural Style Colonial
Level or Stories 3
Additional Building Above Grade, Below Grade
New Construction N
Schools
Elementary Schools Buffalo Trail
Middle Schools Willard
High Schools Lightridge
School District Loudoun County Public Schools
Others
Pets Allowed N
Senior Community No
Tax ID 207469536000
Ownership Fee Simple
SqFt Source Assessor
Special Listing Condition Standard
Read Less
Want to know what your home might be worth? Contact us for a FREE valuation!

Our team is ready to help you sell your home for the highest possible price ASAP

Bought with Michael Severin • EXP Realty, LLC

GET MORE INFORMATION





