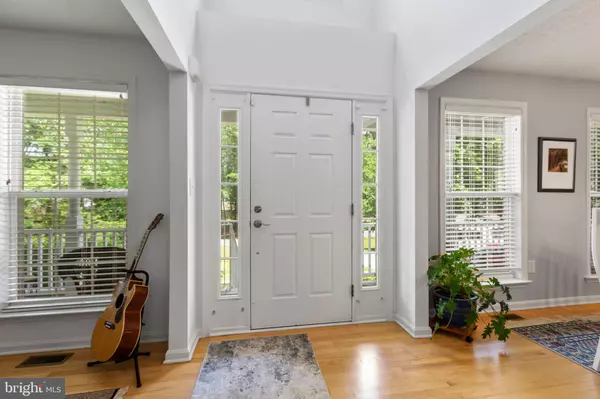$390,000
$399,900
2.5%For more information regarding the value of a property, please contact us for a free consultation.
252 LAND OR DR Ruther Glen, VA 22546
3 Beds
3 Baths
1,824 SqFt
Key Details
Sold Price $390,000
Property Type Single Family Home
Sub Type Detached
Listing Status Sold
Purchase Type For Sale
Square Footage 1,824 sqft
Price per Sqft $213
Subdivision Lake Land Or
MLS Listing ID VACV2004280
Sold Date 09/05/23
Style Colonial
Bedrooms 3
Full Baths 2
Half Baths 1
HOA Fees $140/mo
HOA Y/N Y
Abv Grd Liv Area 1,824
Originating Board BRIGHT
Year Built 2003
Annual Tax Amount $1,796
Tax Year 2023
Property Description
Lakefront Property!! Welcome HOME to this charming COLONIAL home offering a comfortable floor plan in a gated community with all the luxuries of a VACATION LIFESTYLE! The fabulous front porch offers a place to sit and relax, sip a glass of sweet tea and take in the serenity of "Lake life!" The Main level offers an OFFICE, separate Formal Dining Room, Living Room and an updated Kitchen with GRANITE countertops, nearly brand new appliances and Hardwood floors throughout 1st level. The upper level has 3 very spacious bedrooms and 2 full baths with an overlook to the 2-story foyer. The unfinished basement offers an opportunity for customization and expansion, allowing you to create the ultimate recreation area, home gym, or additional living space tailored to your specific needs. The backyard doesn't disappoint- This OASIS offers a Trex DECK and patio to take in the views of the waterfront lot and plenty of shade trees with a path back to the water! Bring your fishing pole and Kayaks! Don't miss this opportunity to call this stunning home your own! (Garage refrigerator does not convey. Alarm system is not activated/no monitoring. )
Location
State VA
County Caroline
Zoning R1
Rooms
Other Rooms Living Room, Dining Room, Primary Bedroom, Bedroom 2, Bedroom 3, Kitchen, Basement, Office, Bathroom 2, Primary Bathroom
Basement Connecting Stairway, Space For Rooms, Unfinished
Interior
Interior Features Breakfast Area, Carpet, Ceiling Fan(s), Family Room Off Kitchen, Floor Plan - Traditional, Formal/Separate Dining Room, Kitchen - Eat-In, Kitchen - Table Space, Pantry, Primary Bath(s), Recessed Lighting, Walk-in Closet(s), Upgraded Countertops, Wood Floors
Hot Water Electric
Heating Heat Pump(s)
Cooling Central A/C
Flooring Carpet, Hardwood
Equipment Built-In Microwave, Dishwasher, Disposal, Exhaust Fan, Refrigerator, Stove, Washer/Dryer Hookups Only, Water Heater
Fireplace N
Appliance Built-In Microwave, Dishwasher, Disposal, Exhaust Fan, Refrigerator, Stove, Washer/Dryer Hookups Only, Water Heater
Heat Source Electric
Laundry Basement
Exterior
Exterior Feature Deck(s), Porch(es)
Parking Features Garage - Front Entry, Garage Door Opener, Inside Access
Garage Spaces 2.0
Amenities Available Basketball Courts, Beach, Boat Ramp, Common Grounds, Club House, Gated Community, Fitness Center, Picnic Area, Pool - Outdoor, Tot Lots/Playground, Water/Lake Privileges, Tennis Courts
Water Access Y
View Lake, Trees/Woods, Water
Roof Type Asphalt
Street Surface Paved
Accessibility None
Porch Deck(s), Porch(es)
Attached Garage 2
Total Parking Spaces 2
Garage Y
Building
Lot Description Fishing Available, Landscaping, Partly Wooded, Rear Yard, Road Frontage, Trees/Wooded
Story 3
Foundation Concrete Perimeter
Sewer Public Sewer
Water Public
Architectural Style Colonial
Level or Stories 3
Additional Building Above Grade, Below Grade
New Construction N
Schools
School District Caroline County Public Schools
Others
HOA Fee Include Common Area Maintenance,Pool(s),Road Maintenance,Security Gate,Snow Removal
Senior Community No
Tax ID 51A7-1-B-129
Ownership Fee Simple
SqFt Source Assessor
Acceptable Financing Cash, Conventional, FHA, USDA
Listing Terms Cash, Conventional, FHA, USDA
Financing Cash,Conventional,FHA,USDA
Special Listing Condition Standard
Read Less
Want to know what your home might be worth? Contact us for a FREE valuation!

Our team is ready to help you sell your home for the highest possible price ASAP

Bought with Annie Nissen • ERA Woody Hogg & Assocations

GET MORE INFORMATION




