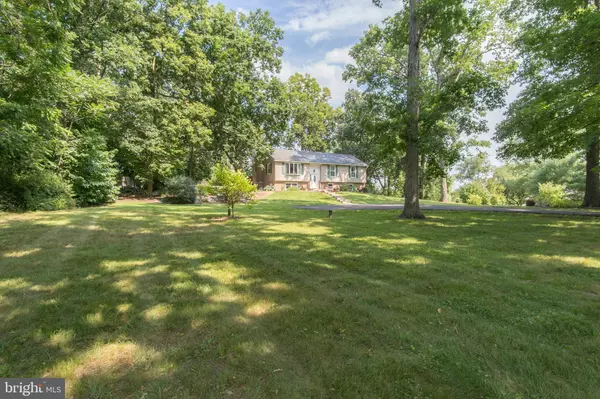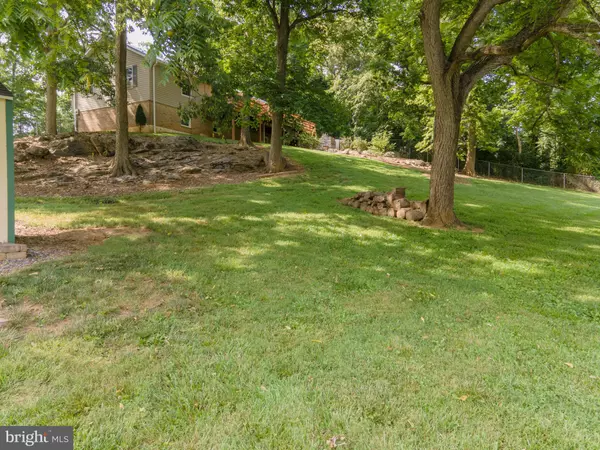$345,000
$339,900
1.5%For more information regarding the value of a property, please contact us for a free consultation.
7719 FAIRPLAY RD Boonsboro, MD 21713
3 Beds
3 Baths
2,074 SqFt
Key Details
Sold Price $345,000
Property Type Single Family Home
Sub Type Detached
Listing Status Sold
Purchase Type For Sale
Square Footage 2,074 sqft
Price per Sqft $166
Subdivision None Available
MLS Listing ID MDWA2016548
Sold Date 08/29/23
Style Split Foyer
Bedrooms 3
Full Baths 3
HOA Y/N N
Abv Grd Liv Area 1,294
Originating Board BRIGHT
Year Built 1992
Annual Tax Amount $1,987
Tax Year 2022
Lot Size 1.240 Acres
Acres 1.24
Property Description
Welcome home to this beautifully maintained split-foyer on 1.24-acres of semi-private land offering mature trees, amazing landscaping and pastural views. You can enjoy this rural setting from the comfort of your spacious rear deck that overlooks the back yard and garden area, or from the side concrete patio. The patio comes complete with a built in brick oven perfect for entertaining with food, firepit and drinks and of course pizza. The rear yard is fenced and offers plenty of open space for extensive vegetable gardens. There is a storage shed that can house all your lawn and garden tools and includes a masonry ramp for your riding mower or power equipment.
Step through the front entry and you'll find yourself in a spacious living room complete with bay window overlooking the forested front yard. The living room provides easy access to the kitchen and dining area. The kitchen is perfect for preparing large meals when entertaining thanks to the extensive counter space, tons of cabinets, wall oven and range/oven, dishwasher and double sink. The kitchen includes a breakfast bar that could seat 3 or 4 comfortably. Just off the kitchen is the rear deck, perfect for your grill and deck furniture. The deck is large enough to house a living room and dining area set up for plenty of outdoor entertaining.
The main level rounds out with a tub/shower hall bath, two spacious bedrooms and the primary suite offering large bedroom space, double closets and a private full bath with walk-in shower. The daylight lower level offers a 3rd full bath with soaking tub.
On the lower level you'll find a cozy but large rec room featuring vinyl plank floors, stacked stone fireplace with wood mantel and custom pellet stove insert. This pellet stove will certainly offset heating cost during cold winter months and includes a ceiling vent to allow heat to flow upwards to the main level as well. The rec rooms is large enough for a gaming area and a separate TV or theater area.
Back the hall you'll find the homes equipped laundry room, two additional bedrooms or dens, and a sizable storage room with built-in shelving. This home includes updated vinyl replacement windows, newer metal roofing, gutter guards to help with the shade trees during fall, ceiling fans in just about every room and bright and airy paint colors throughout.
Easy access to I-70 for daily commuters and access to Metro Bus from Sharpsburg Pike.
Location
State MD
County Washington
Zoning RV
Direction West
Rooms
Other Rooms Living Room, Dining Room, Primary Bedroom, Bedroom 2, Bedroom 3, Kitchen, Family Room, Den, Laundry, Storage Room, Utility Room, Bathroom 2, Bathroom 3, Bonus Room, Primary Bathroom
Basement Connecting Stairway, Full, Partially Finished, Windows
Main Level Bedrooms 3
Interior
Interior Features Carpet, Ceiling Fan(s), Combination Kitchen/Dining, Floor Plan - Traditional, Kitchen - Eat-In, Kitchen - Table Space, Primary Bath(s), Soaking Tub, Stove - Pellet
Hot Water Electric
Heating Baseboard - Electric, Wood Burn Stove
Cooling Ceiling Fan(s), Window Unit(s)
Flooring Carpet, Laminate Plank, Luxury Vinyl Plank, Vinyl
Fireplaces Number 1
Fireplaces Type Mantel(s), Stone
Equipment Dishwasher, Dryer, Exhaust Fan, Microwave, Oven - Wall, Oven/Range - Electric, Range Hood, Refrigerator, Washer, Water Heater
Furnishings No
Fireplace Y
Window Features Bay/Bow,Double Hung,Double Pane,Screens,Vinyl Clad
Appliance Dishwasher, Dryer, Exhaust Fan, Microwave, Oven - Wall, Oven/Range - Electric, Range Hood, Refrigerator, Washer, Water Heater
Heat Source Electric, Wood
Laundry Lower Floor, Has Laundry, Dryer In Unit, Washer In Unit
Exterior
Exterior Feature Deck(s), Patio(s)
Garage Spaces 5.0
Fence Partially, Rear, Chain Link
Water Access N
View Garden/Lawn, Pasture
Roof Type Metal
Street Surface Black Top
Accessibility None
Porch Deck(s), Patio(s)
Road Frontage City/County
Total Parking Spaces 5
Garage N
Building
Lot Description Front Yard, Landscaping, Partly Wooded, Private, Rear Yard, Secluded, Trees/Wooded
Story 2
Foundation Block
Sewer Septic Exists
Water Well
Architectural Style Split Foyer
Level or Stories 2
Additional Building Above Grade, Below Grade
Structure Type Dry Wall
New Construction N
Schools
Elementary Schools Rockland Woods
Middle Schools Springfield
High Schools Williamsport
School District Washington County Public Schools
Others
Senior Community No
Tax ID 2212010699
Ownership Fee Simple
SqFt Source Assessor
Security Features Smoke Detector
Acceptable Financing Cash, Conventional, FHA, USDA, VA
Horse Property N
Listing Terms Cash, Conventional, FHA, USDA, VA
Financing Cash,Conventional,FHA,USDA,VA
Special Listing Condition Standard
Read Less
Want to know what your home might be worth? Contact us for a FREE valuation!

Our team is ready to help you sell your home for the highest possible price ASAP

Bought with Matthew Rota • Keller Williams Realty Centre

GET MORE INFORMATION





