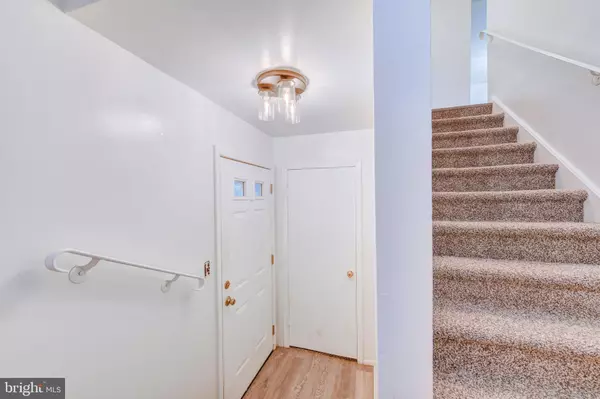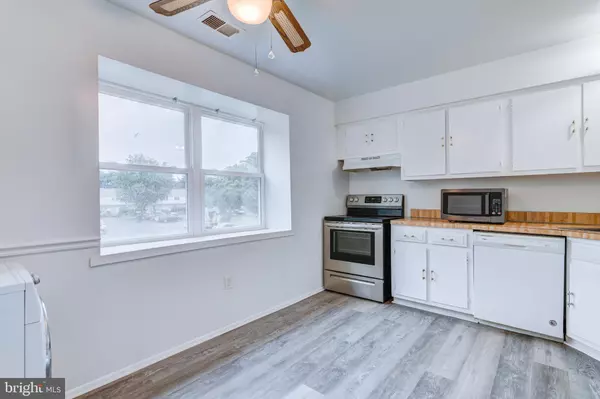$240,000
$230,000
4.3%For more information regarding the value of a property, please contact us for a free consultation.
1601 SILVER CT Hamilton, NJ 08690
3 Beds
2 Baths
1,148 SqFt
Key Details
Sold Price $240,000
Property Type Townhouse
Sub Type End of Row/Townhouse
Listing Status Sold
Purchase Type For Sale
Square Footage 1,148 sqft
Price per Sqft $209
Subdivision Grandville Arms
MLS Listing ID NJME2031472
Sold Date 08/31/23
Style Unit/Flat
Bedrooms 3
Full Baths 1
Half Baths 1
HOA Fees $396/mo
HOA Y/N Y
Abv Grd Liv Area 1,148
Originating Board BRIGHT
Year Built 1981
Annual Tax Amount $3,741
Tax Year 2022
Lot Dimensions 0.00 x 0.00
Property Description
Welcome home to this END UNIT 3 bedroom condo in the Grandville Arms neighborhood of Hamilton Township. Enter the front door and head into the foyer where you will find a convenient coat closet and stairs to go up to your second story condo. Inside you will immediately notice the NEW vinyl plank flooring, thoughtful upgrades and freshly painted neutral colors throughout. On the right is your formal dining room featuring a beautiful chandelier and is conveniently located off the kitchen for easy entertainment. Your bright and spacious eat in kitchen offers a NEW electric cooking range, NEW microwave and abundant counter and cabinet space. There is also a recently installed washer/dryer! The dining room flows nicely to the spacious living room featuring recessed lighting and sliding door access to the balcony which overlooks the common grounds. Further down the hall you will find three spacious bedrooms and a full hallway bathroom complete with tub shower combo. The spacious primary bedroom features a large walk-in closet and ensuite half bathroom. A second bedroom also features a walk-in closet and the third can double as an office, playroom or even home gym! Other recent upgrades include NEW (2020) windows and NEW lighting fixtures throughout! There is also a detached storage room for all your storage needs. Located near the Hamilton train station and I-295 and I-195 for easy commuting, within walking distance to Veteran’s Park and close to a variety of shopping and restaurants! Don’t miss your opportunity to see this beautiful home!
Location
State NJ
County Mercer
Area Hamilton Twp (21103)
Zoning R
Rooms
Other Rooms Living Room, Dining Room, Primary Bedroom, Bedroom 2, Bedroom 3, Kitchen
Main Level Bedrooms 3
Interior
Interior Features Carpet, Floor Plan - Traditional, Formal/Separate Dining Room, Kitchen - Eat-In, Primary Bath(s), Tub Shower, Ceiling Fan(s), Recessed Lighting
Hot Water Natural Gas
Heating Forced Air
Cooling Central A/C
Flooring Luxury Vinyl Plank
Equipment Dishwasher, Stove, Refrigerator, Washer, Dryer, Microwave
Fireplace N
Appliance Dishwasher, Stove, Refrigerator, Washer, Dryer, Microwave
Heat Source Electric
Laundry Common, Basement, Main Floor
Exterior
Exterior Feature Balcony
Amenities Available Common Grounds, Extra Storage, Laundry Facilities
Water Access N
Accessibility None
Porch Balcony
Garage N
Building
Story 1
Foundation Block
Sewer Public Sewer
Water Public
Architectural Style Unit/Flat
Level or Stories 1
Additional Building Above Grade, Below Grade
New Construction N
Schools
School District Hamilton Township
Others
Pets Allowed Y
HOA Fee Include Common Area Maintenance,Lawn Maintenance,Snow Removal,Trash,Water,Ext Bldg Maint,All Ground Fee,Heat,Parking Fee
Senior Community No
Tax ID 03-02167-00159
Ownership Condominium
Acceptable Financing Cash, Conventional
Listing Terms Cash, Conventional
Financing Cash,Conventional
Special Listing Condition Standard
Pets Allowed Number Limit
Read Less
Want to know what your home might be worth? Contact us for a FREE valuation!

Our team is ready to help you sell your home for the highest possible price ASAP

Bought with John H Ford • Keller Williams Realty - Cherry Hill

GET MORE INFORMATION





