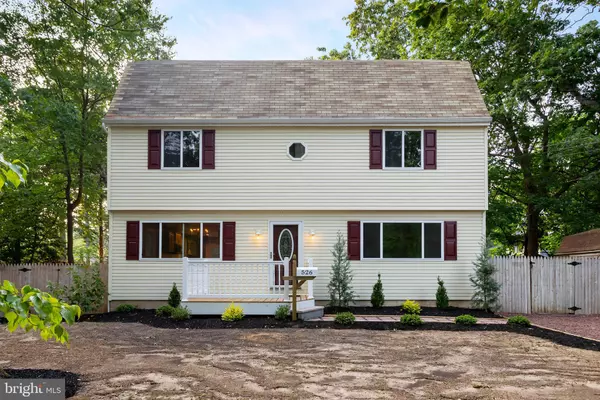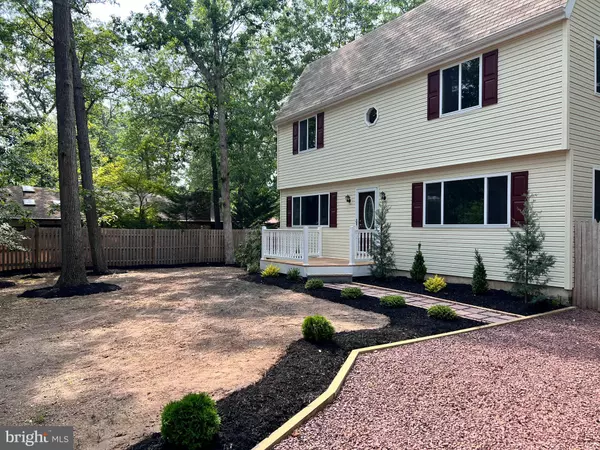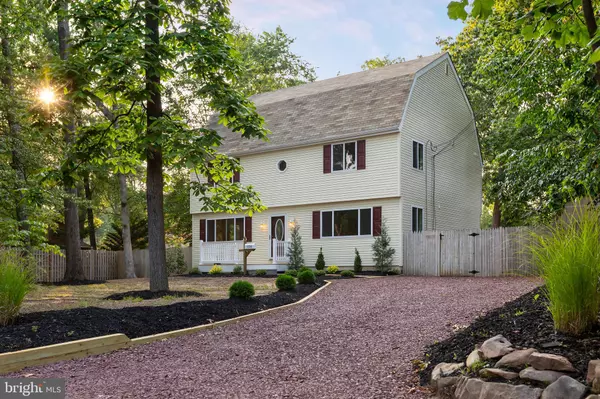$505,000
$499,000
1.2%For more information regarding the value of a property, please contact us for a free consultation.
526 FLORENCE AVE Pitman, NJ 08071
4 Beds
3 Baths
2,741 SqFt
Key Details
Sold Price $505,000
Property Type Single Family Home
Sub Type Detached
Listing Status Sold
Purchase Type For Sale
Square Footage 2,741 sqft
Price per Sqft $184
Subdivision Timber Stream
MLS Listing ID NJGL2030132
Sold Date 08/24/23
Style Colonial
Bedrooms 4
Full Baths 3
HOA Y/N N
Abv Grd Liv Area 2,741
Originating Board BRIGHT
Year Built 1982
Annual Tax Amount $10,663
Tax Year 2022
Lot Size 0.270 Acres
Acres 0.27
Lot Dimensions 90.00 x 130
Property Description
Offer and acceptance, 14 day contingency , back up offers only. Turn the key and make this remodeled 4 BR 3 full bath Colonial beauty your new home! Located in the desirable Timber Stream section of Pitman, you will fall in love with the bright and cheery open floor plan from the moment you step into this stunning home! First floor features combined Dining Room and Chef's Delight Kitchen with Center Island with Wine Frig., Samsung slide in Gas Range, and marble countertop. Stainless steel appliances including Kitchenaid Dishwasher, Refrigerator, Double Sink and cabinetry galore with soft close touch! Two doors leading out to the 35x12 rear refinished wood deck, one off the Kitchen and the other featuring french doors off the spacious Great Room with Gas Fireplace. There is also a nice sized Main Floor Bedroom with walk in closet and the first floor has a full remodeled Bath with stall shower. Great for a Study too!! Second floor features Primary Bedroom with Dressing Room leading into Primary Bath with porcelain tile shower Two more Bedrooms with nice sized closets and stunning main Bathroom with stall tiled shower, claw tub, beautiful double sink in stunning wood vanity and tile floors. The walk up attic is a full third floor, ready to be finished off into additional bedrooms, study or storage with electric and plumbing ready to be completed. Gas heat, central air, 9ft ceilings and a full, unfinished Basement. Includes Washer, Dryer, Refrigerator, Range and Dishwasher. Large rear fenced yard, long richly colored gravel driveway, paver stone front walkway , mature trees and inside over 2700 sq. ft of finished living space just waiting for your memories to begin here! Close to Shopping, Restaurants, Theater, Transportation and close to Lake & Park. Room sizes apprx. Wow is an understatement! Make your appt. to see this gem today! Certificate of Occupancy has been obtained.
Location
State NJ
County Gloucester
Area Pitman Boro (20815)
Zoning RA
Rooms
Other Rooms Dining Room, Bedroom 2, Bedroom 3, Bedroom 4, Kitchen, Bedroom 1, Great Room
Basement Unfinished, Full
Main Level Bedrooms 1
Interior
Interior Features Floor Plan - Open, Kitchen - Island, Stall Shower, Tub Shower, Wine Storage, Recessed Lighting, Combination Kitchen/Dining
Hot Water Natural Gas
Heating Forced Air
Cooling Central A/C
Flooring Carpet, Ceramic Tile
Fireplaces Number 1
Fireplaces Type Gas/Propane
Equipment Built-In Microwave, Dishwasher, Microwave, Stainless Steel Appliances, Washer - Front Loading, Dryer - Electric
Fireplace Y
Appliance Built-In Microwave, Dishwasher, Microwave, Stainless Steel Appliances, Washer - Front Loading, Dryer - Electric
Heat Source Natural Gas
Laundry Basement
Exterior
Garage Spaces 6.0
Fence Fully
Water Access N
Roof Type Pitched,Shingle
Accessibility None
Total Parking Spaces 6
Garage N
Building
Story 3
Foundation Block
Sewer Public Sewer
Water Public
Architectural Style Colonial
Level or Stories 3
Additional Building Above Grade, Below Grade
Structure Type 9'+ Ceilings
New Construction N
Schools
Elementary Schools W C K Walls Eslementary School
Middle Schools Pitman M.S.
High Schools Pitman H.S.
School District Pitman Boro Public Schools
Others
Pets Allowed Y
Senior Community No
Tax ID 15-00176 07-00025
Ownership Fee Simple
SqFt Source Estimated
Acceptable Financing Cash, FHA, VA, Conventional
Listing Terms Cash, FHA, VA, Conventional
Financing Cash,FHA,VA,Conventional
Special Listing Condition Standard
Pets Allowed No Pet Restrictions
Read Less
Want to know what your home might be worth? Contact us for a FREE valuation!

Our team is ready to help you sell your home for the highest possible price ASAP

Bought with robert j gullo • Garden State Properties Group - Merchantville

GET MORE INFORMATION





