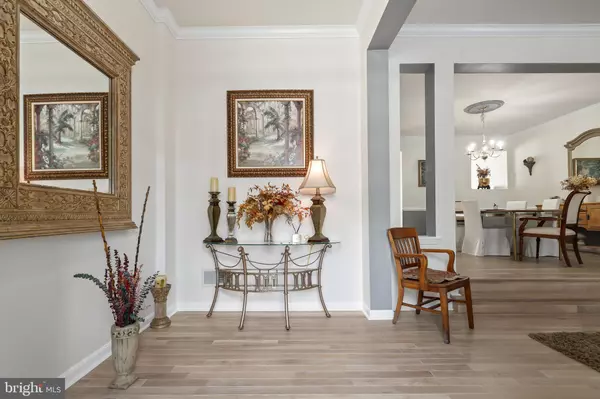$740,000
$699,999
5.7%For more information regarding the value of a property, please contact us for a free consultation.
42477 REGAL WOOD DR Brambleton, VA 20148
4 Beds
3 Baths
3,136 SqFt
Key Details
Sold Price $740,000
Property Type Townhouse
Sub Type Interior Row/Townhouse
Listing Status Sold
Purchase Type For Sale
Square Footage 3,136 sqft
Price per Sqft $235
Subdivision Brambleton
MLS Listing ID VALO2053400
Sold Date 07/26/23
Style Other,Traditional,Colonial
Bedrooms 4
Full Baths 2
Half Baths 1
HOA Fees $209/mo
HOA Y/N Y
Abv Grd Liv Area 3,136
Originating Board BRIGHT
Year Built 2003
Annual Tax Amount $5,757
Tax Year 2023
Lot Size 2,614 Sqft
Acres 0.06
Property Description
Welcome to this stunning interior brick-front townhouse that exudes timeless elegance. Boasting 4 bedrooms and 2.5 baths and 3 finished levels, this spacious home spans an impressive 3136 square feet, providing ample room for all your needs. Tucked away at the rear, you'll find a convenient 2-car detached garage that offers both security and privacy. As you step inside, you'll be greeted by an abundance of natural light that fills every corner, creating a warm and inviting atmosphere. The meticulous maintenance of this home is evident in every detail including the care and pride of ownership. The interior is thoughtfully designed with large foyer, separate living and dining, ample recessed lighting, custom paint throughout and beautiful hardwood floors on the main level and the 2nd level including both 2nd and 3rd staircases. The updated spacious kitchen is a chef's dream, featuring large center island, upgraded granite countertops, modern stainless steel appliances and repainted cabinetry overlooking the sunny morning room and a cozy family room featuring a gas fireplace perfect for relaxing, unwinding and entertaining. Walk-out to the lovely paver stone patio off the morning room for your outdoor entertaining. Unwind in the generous-sized primary bedroom with walk-in closets, complete with an en-suite that provides a private retreat within your own home. The primary luxury bathroom offers, dual vanity, soaking tub and separate shower. This level also offers a spacious 2nd bedroom. The 3rd level has a large loft area and the 3rd & 4th bedrooms including the 2nd full bathroom. This townhouse is a true gem, blending classic brick aesthetics with modern comforts and amenities. Don't miss the opportunity to make this meticulously maintained home yours and experience the perfect combination of style, functionality, and comfort. Enjoy the many great amenities Brambleton has to offer including pools, tennis courts, basketball courts, parks, miles of jogging/biking trails, tot lots and clubhouse. Walk to Bramleton Town Center and minutes from the Loudoun Station Metro.
Location
State VA
County Loudoun
Zoning PDH4
Interior
Interior Features Ceiling Fan(s)
Hot Water Natural Gas
Heating Forced Air
Cooling Central A/C, Ceiling Fan(s), Window Unit(s)
Flooring Hardwood, Tile/Brick, Carpet
Fireplaces Number 1
Fireplaces Type Mantel(s), Screen, Insert
Equipment Built-In Microwave, Dryer, Washer, Cooktop, Dishwasher, Disposal, Refrigerator, Icemaker, Stove
Fireplace Y
Appliance Built-In Microwave, Dryer, Washer, Cooktop, Dishwasher, Disposal, Refrigerator, Icemaker, Stove
Heat Source Natural Gas
Exterior
Parking Features Garage Door Opener
Garage Spaces 2.0
Water Access N
Accessibility None
Total Parking Spaces 2
Garage Y
Building
Story 3
Foundation Concrete Perimeter, Other
Sewer Public Sewer
Water Public
Architectural Style Other, Traditional, Colonial
Level or Stories 3
Additional Building Above Grade, Below Grade
New Construction N
Schools
Elementary Schools Legacy
Middle Schools Brambleton
High Schools Briar Woods
School District Loudoun County Public Schools
Others
HOA Fee Include Snow Removal,Common Area Maintenance,Trash
Senior Community No
Tax ID 159455137000
Ownership Fee Simple
SqFt Source Assessor
Special Listing Condition Standard
Read Less
Want to know what your home might be worth? Contact us for a FREE valuation!

Our team is ready to help you sell your home for the highest possible price ASAP

Bought with Karen Killian • United Real Estate

GET MORE INFORMATION





