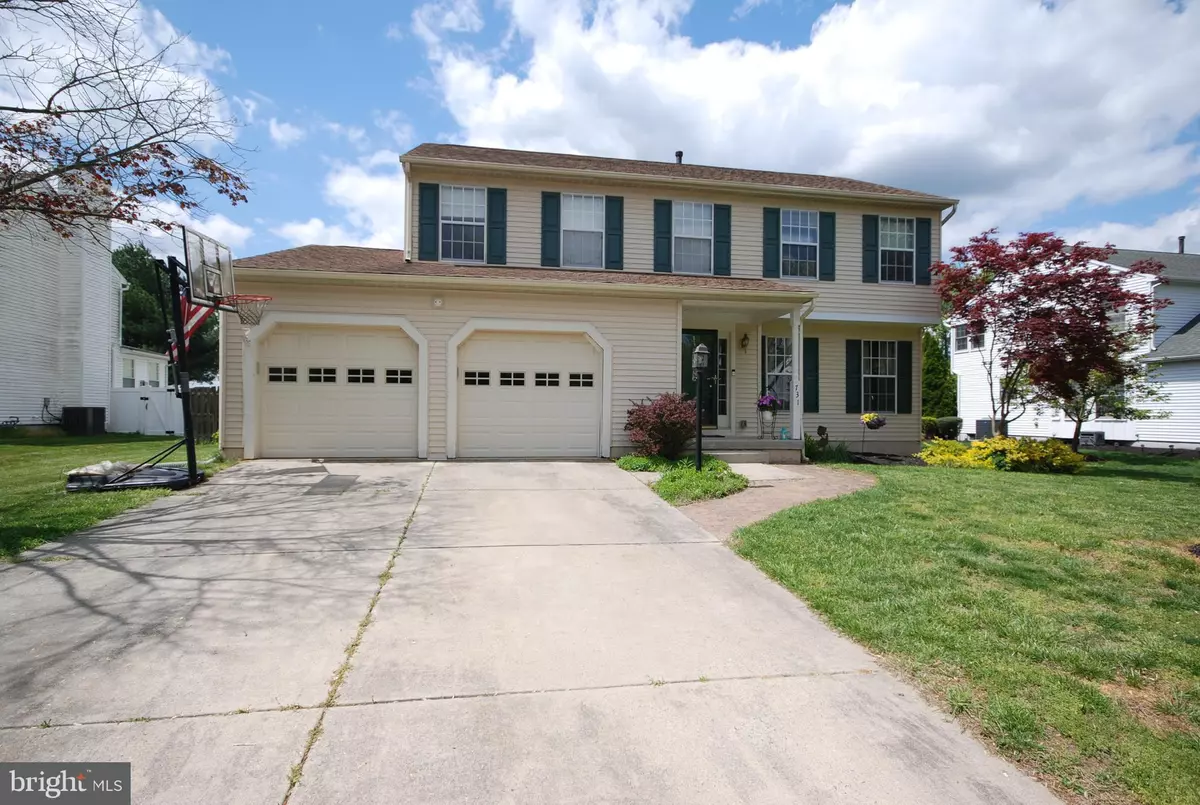$475,000
$450,000
5.6%For more information regarding the value of a property, please contact us for a free consultation.
731 HENDERSON RD Lumberton, NJ 08048
4 Beds
3 Baths
1,851 SqFt
Key Details
Sold Price $475,000
Property Type Single Family Home
Sub Type Detached
Listing Status Sold
Purchase Type For Sale
Square Footage 1,851 sqft
Price per Sqft $256
Subdivision Maple Grove
MLS Listing ID NJBL2042764
Sold Date 06/30/23
Style Colonial
Bedrooms 4
Full Baths 2
Half Baths 1
HOA Y/N N
Abv Grd Liv Area 1,851
Originating Board BRIGHT
Year Built 1992
Annual Tax Amount $7,855
Tax Year 2022
Lot Size 9,997 Sqft
Acres 0.23
Lot Dimensions 80.00 x 125.00
Property Description
Welcome to your dream home! This spectacular 4 bedroom colonial with 2 1/2 baths is now available in a highly sought-after location that truly has it all. Enjoy the serenity of your own private oasis, backing to a beautiful park with ball fields, paths, and recreation areas - perfect for those who enjoy an active lifestyle and appreciate nature's beauty.
The spacious main floor of this home is perfect for entertaining, with a formal living room and a dining room featuring a window bench seat with hidden storage underneath. The dining room flows effortlessly into the updated kitchen with beautiful cabinetry and stunning granite counters, making meal prep and entertaining a breeze. The kitchen is also open to the large family room, providing the perfect space for family gatherings and relaxation. The family room offers access to the fenced backyard, complete with a paver patio and electric awning, where you can enjoy outdoor living and dining all year round.
The large partially finished basement provides additional living space, perfect for a playroom, media room, or home office. A convenient half bath is located on the main floor for added comfort and convenience.
Upstairs, you'll find the primary suite, which boasts a soaring vaulted ceiling, walk-in closet, and a luxurious en-suite bath complete with a soaking tub, stall shower, and double vanity sink. Three guest rooms and a full bath in the hall provide ample space for family and guests. AC is approx 5-6 years old.
Don't miss this incredible opportunity to make this exquisite home your own. Schedule a viewing today and experience the perfect combination of luxury, convenience, and comfort!
Location
State NJ
County Burlington
Area Lumberton Twp (20317)
Zoning R2.5
Rooms
Other Rooms Living Room, Dining Room, Primary Bedroom, Bedroom 2, Bedroom 3, Bedroom 4, Kitchen, Family Room
Basement Partially Finished
Interior
Hot Water Natural Gas
Heating Forced Air
Cooling Central A/C
Heat Source Natural Gas
Exterior
Parking Features Garage - Front Entry
Garage Spaces 2.0
Water Access N
Accessibility 2+ Access Exits
Attached Garage 2
Total Parking Spaces 2
Garage Y
Building
Story 2
Foundation Block
Sewer Public Sewer
Water Public
Architectural Style Colonial
Level or Stories 2
Additional Building Above Grade, Below Grade
New Construction N
Schools
School District Lumberton Township Public Schools
Others
Senior Community No
Tax ID 17-00019 44-00048
Ownership Fee Simple
SqFt Source Assessor
Special Listing Condition Standard
Read Less
Want to know what your home might be worth? Contact us for a FREE valuation!

Our team is ready to help you sell your home for the highest possible price ASAP

Bought with Aidan Dane Williamson • Keller Williams Realty - Cherry Hill

GET MORE INFORMATION





